Sited on a generous 650m² allotment with a commanding street frontage of over 24m, this conventional, 4 bedroom residence will provide a great starting point for keen renovators to complete some required repair work and revitalise the home.
The home offers up to 4 bedrooms across a spacious modern layout. Bedrooms 1-3 all have polished timber floors and built-in robes while bedroom 4/study is of good proportion.
Crisp floating floors and fresh neutral tones combined with LED downlights to offer a bright modern ambience across large, light filled living room where a split system air conditioner ensures your year-round comfort.
A stylish kitchen overlooks a generous family/dining room and offers timber grain cabinetry, tiled splashback's, stone look bench tops, double sink with filtered water, generous pantry and an outlook to the swimming pool.
A bright main bathroom, separate laundry and separate toilet provide the amenities, plus there is a 2nd bathroom accessed from outside to complement the swimming pool.
Dare to dream of lazy summer days around the sparkling swimming pool. Cook up a barbecue on the adjacent paved patio while the kids splash and play.
A two-car garage with auto roller door will provide secure accommodation for the family cars, completing a rare renovation project that will appeal to tradesmen, handymen and those ready to repair, paint and profit.
Briefly:
* 4 bedroom residence in need of repair and maintenance
* Great location and wide street frontage of over 24m
* Perfect opportunity for those ready to renovate
* Up to 4 bedrooms, all of good proportion
* Bedrooms 1 - 3 with polished timber floors and built-in robes
* Large living room with split system air conditioner
* Family/dining room with kitchen adjacent
* Kitchen features timber grain cabinetry, tiled splashback's, stone look bench tops, double sink with filtered water, generous pantry and an outlook to the swimming pool
* Bright bathroom with separate bath and shower, separate laundry and toilet
* Traditional swimming pool and large backyard
* Handy 2nd bathroom/change room accessed from the exterior
* Wide verandah for outdoor living
* Paved patio and ample lawn area
* Garden shed
* Two-car garage with auto roller door
Enjoy the convenience of having Centro Newton Shopping Centre located just around the corner, perfect for your day to day shopping requirements.
There is a multitude of reserves and parks at your disposal including the noted Thorndon Park Reserve with walking trails, playground and picnic areas, ideal for your recreation and exercise. Campbelltown City Soccer & Social Club, Black Hill Conservation Park and several other smaller reserves are only a short distance away.
Local unzoned primary schools include Charles Campbell College, East Torrens Primary, Paradise Primary & Thorndon Park Primary Schools. The zoned high school Charles Campbell College. Quality private education can be found nearby at St Francis of Assisi School, Sunrise Christian School, St Josephs, St Ignatius and Rostrevor College.
Zoning information is obtained from www.education.sa.gov.au Purchasers are responsible for ensuring by independent verification its accuracy, currency or completeness.
Ray White Norwood are taking preventive measures for the health and safety of its clients and buyers entering any one of our properties. Please note that social distancing will be required at this open inspection.
Property Details:
Council | Campbelltown
Zone | GN - General Neighbourhood//
Land | 650sqm(Approx.)
House | 233sqm(Approx.)
Built | 1960
Council Rates | $1686.90 pa
Water | $173.77 pq
ESL | $328.30 pq
Vendors Statement: The vendor's statement may be inspected at 249 Greenhill Road, Dulwich for 3 consecutive business days immediately preceding the auction; and at the auction for 30 minutes before it starts.
RLA 278530
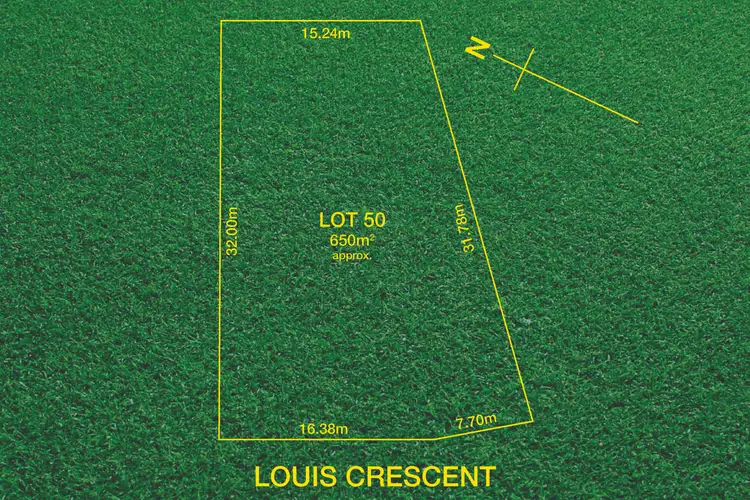
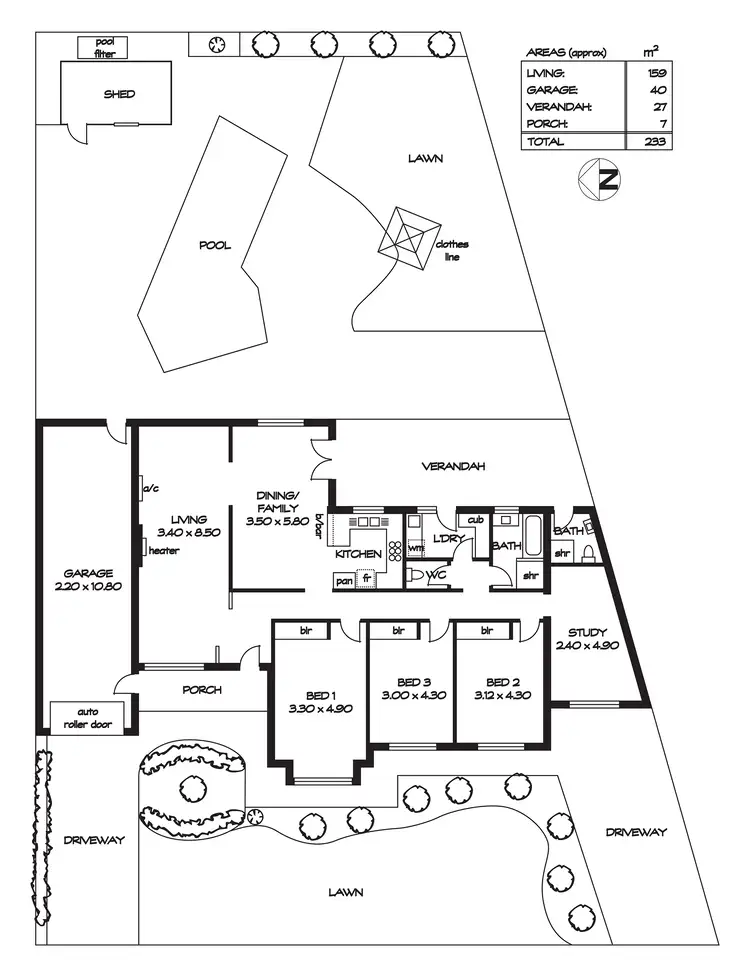
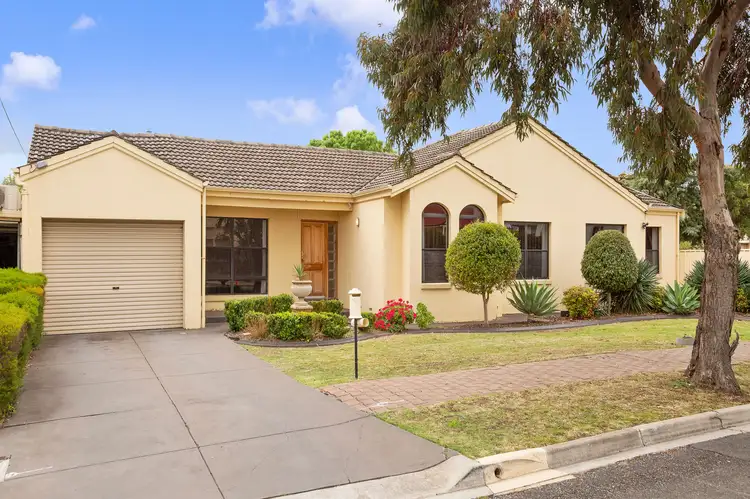
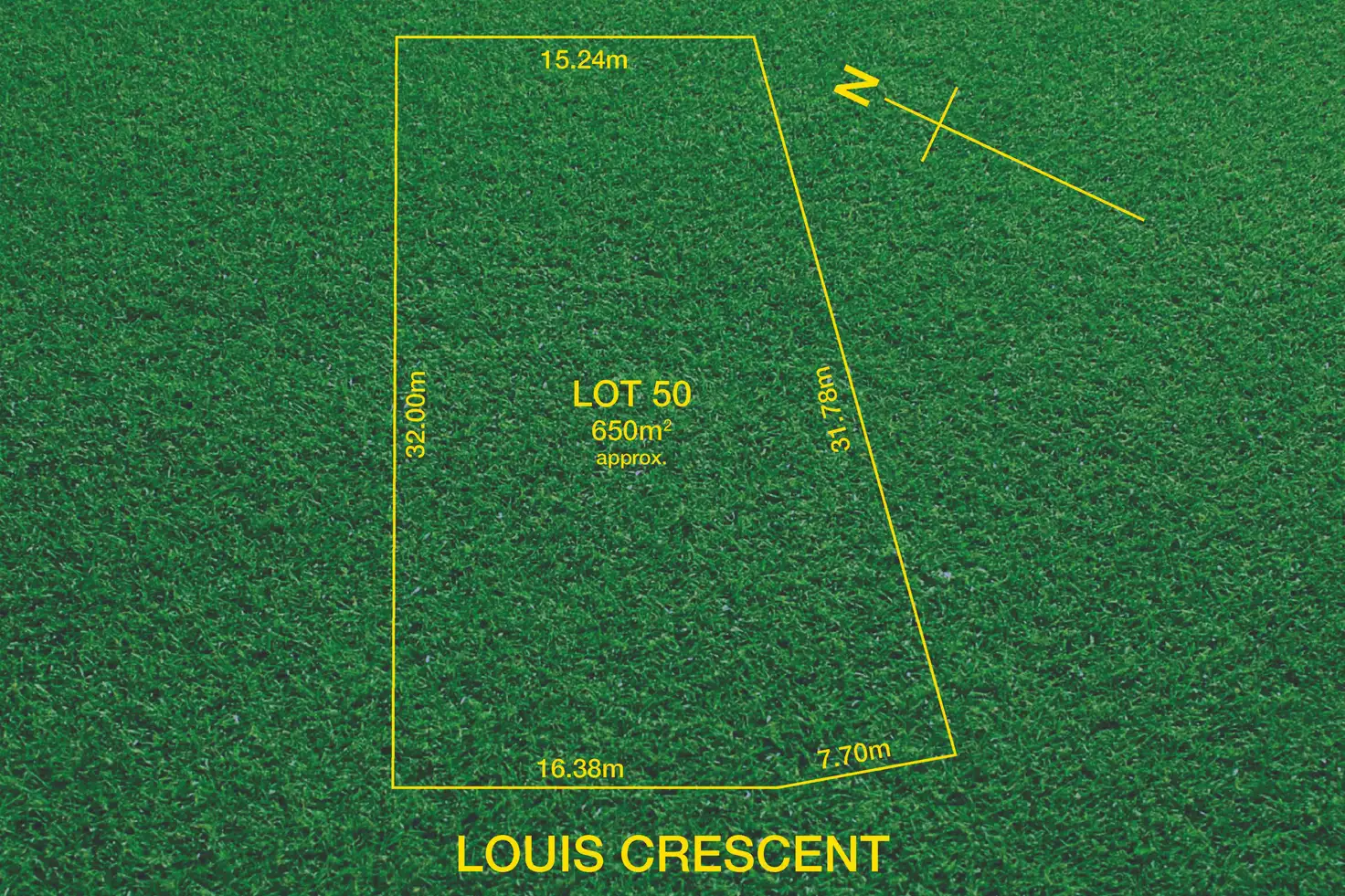


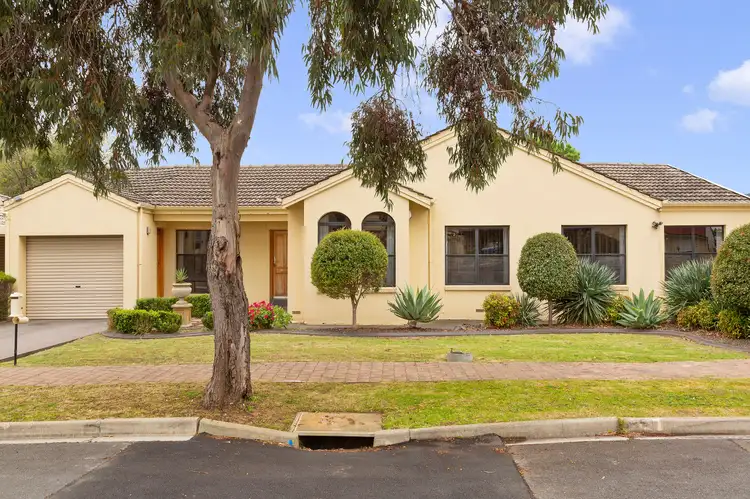
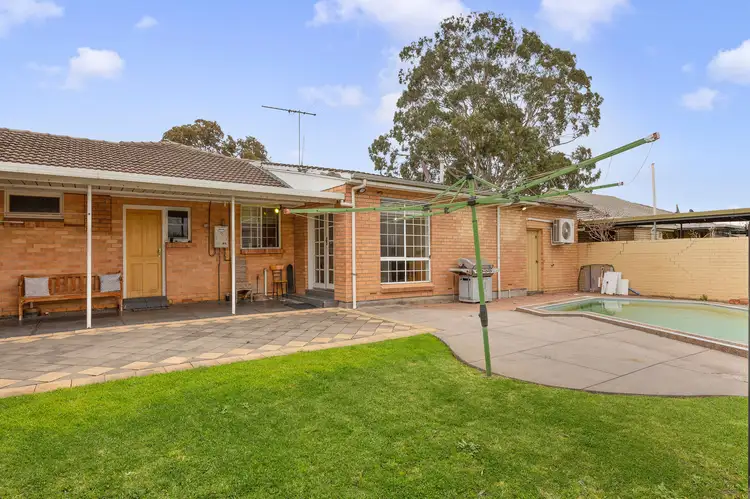
 View more
View more View more
View more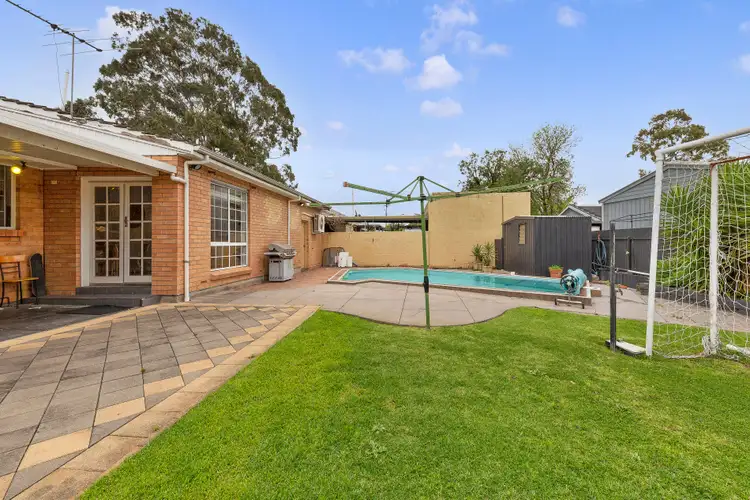 View more
View more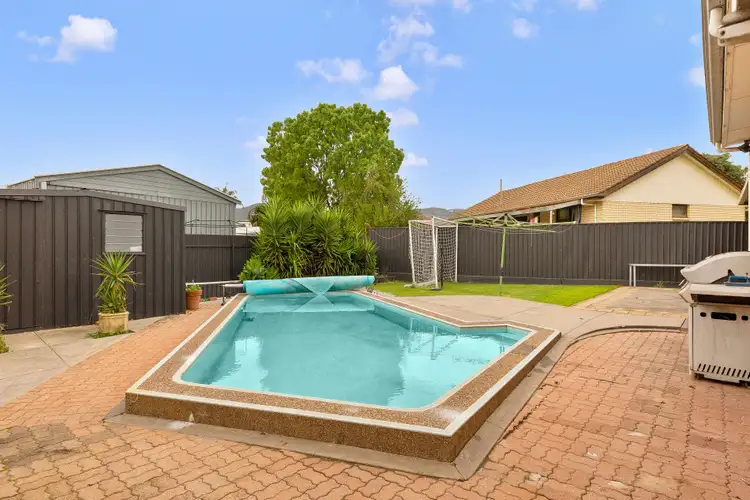 View more
View more
