You have to come behind the private front facade of this custom designed home to truly appreciate the size, and resort style feel that this home has to offer. In addition there is heaps of storage for the outdoor enthusiast with a triple garage at the front and drive through access to a workshop at the rear of the block.
The configuration of 4 bedrooms and 3 bathrooms would make this property ideally suited to a holiday rental or permanent home for a growing family. The original home was built in 1999 and was one the first homes built in Lakewood Shores. In 2008 a large extension was added at the rear of the home providing a new master suite, decked area with outdoor shower and the extra garage.
Step inside the front door to the large entry hall with bamboo flooring and tonnes of natural light coming from high windows. Off to the right is a room perfect for a home theatre, kids rumpus room or large study. This room has a door which provides easy access to the outdoor living area and a ceiling fan.
On the west side of the hall there are 3 good sized bedrooms with built in robes and ceiling fans. One of the bedrooms used to be the master bedroom so it comes equipped with double built in robes and its own ensuite with vanity, shower &toilet. A family bathroom is located at the end of the hall with vanity and shower over the bath and a separate toilet is located between the other two bedrooms, with its own hand basin. The European laundry is behind large doors in the hallway giving a clean look with room for a large washing machine, shelves, laundry trough and bench.
Two different doors lead into spacious open planned living area. At one end is a recently renovated modern kitchen, featuring large island bench with Caesarstone waterfall edge benchtops, sink, dishwasher, pull out rubbish bins and handy USB charging station. All this is complemented by a double oven, two large built in pantries, overhead cupboards, display shelves, a fridge recess & concealed appliance cupboard, perfect for the toaster, kettle and coffee machine.
With ample room for dining and a lounge area, bi-fold doors can be opened up so the outdoor area becomes an extension of the indoor living area. Roller blinds provide extra protection from the outside elements and a reverse cycle air con is installed for temperature control as well as a large ceiling fan.
Off the main living area you will find the perfect retreat for anyone! With a king sized master suite, built in robes with hanging, shelves and drawers and a luxurious ensuite with double shower, double basins and separate toilet. The ensuite has been tiled to the ceiling, has double towel rails and an IXL heater lamp. Double roller blinds ensure you can turn this into a quiet, dark space, perfect for weekend sleep-ins. With its own sliding door to the outside deck you could set this up as your own private outdoor area or have a spa installed.
The main outdoor area is under the main roof and has walls on two sides which provides a well protected area for entertaining in the winter. The paved area extends the full length of the house and is perfect for entertaining the largest crowd. The shade sales provide some extra protection from the sun.
The three car garage at the front of property provides ample parking as well as a mezzanine floor for extra storage. The third garage has an extra high roller door (2.75m) which provides the perfect secure spot for the caravan, boat or trailer, as well as having drive through access to the shed at the back of the property.
The 6mx6m shed is a welcome addition for the home handyman with personal access door on the side and roller door on the front.
There is a small amount of lawn as well as a selection of fruit trees including nectarine, peach and cherry tree. Decorative garden boxes also add some separation between the paved area and the lawn. The yard is fully enclosed and there is auto reticulation.
Lugano edge is a very small cul-de-sac with minimal traffic and plenty of public open space at the end of the street, where you can link up with the path network that extends around the town. It is also a quick walk across the Road to the Country Club and not far from the beautiful 9 hole golf course.
You will surely be impressed by the value that this home presents it is too affordable to last long!
Inspection by appointment
Ruth Nandapi
0419955965
Property Code: 9461

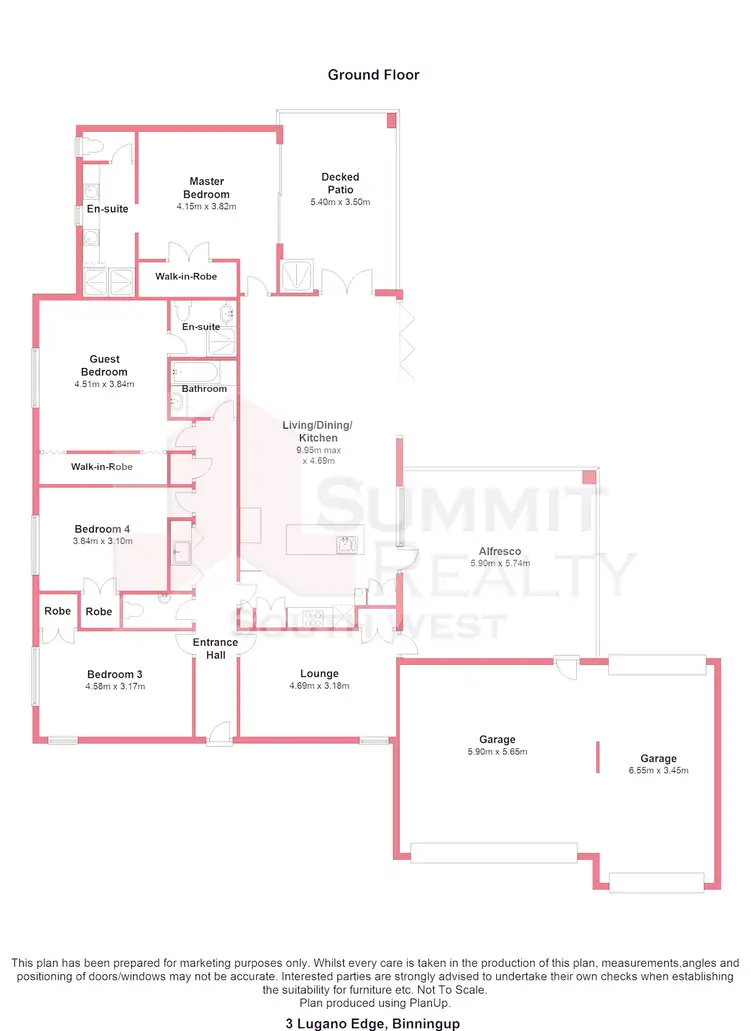
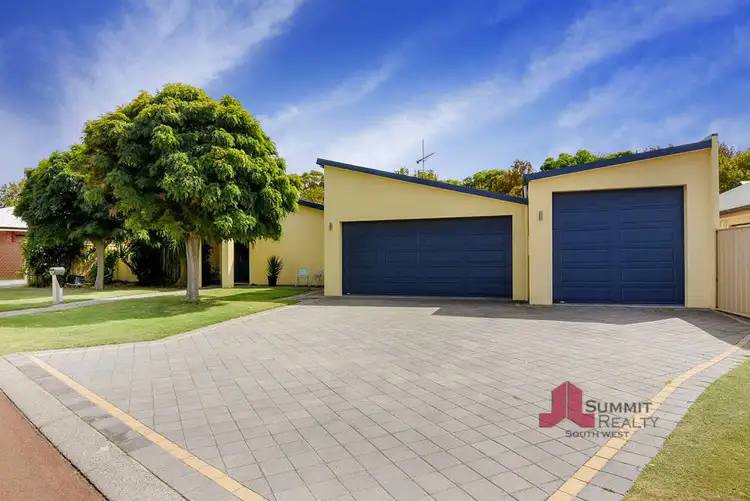
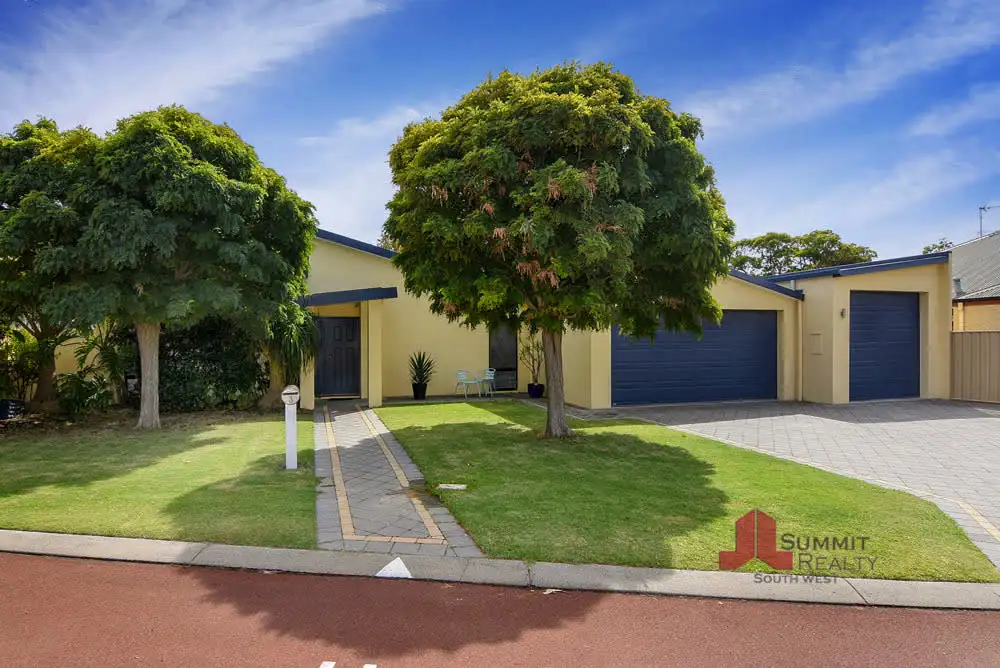


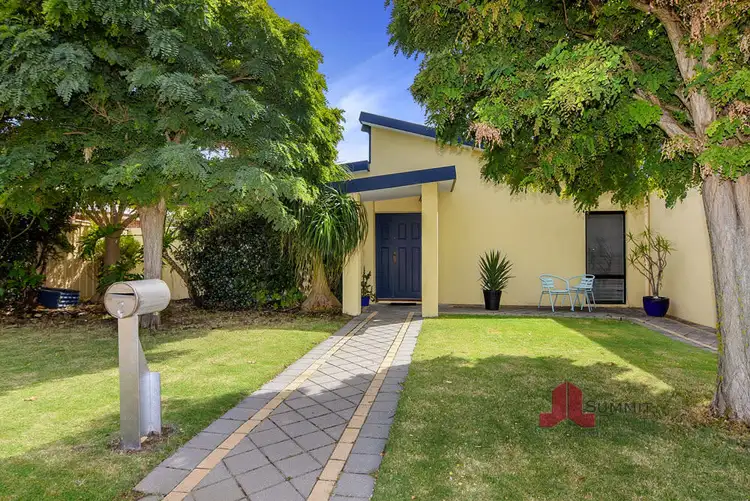
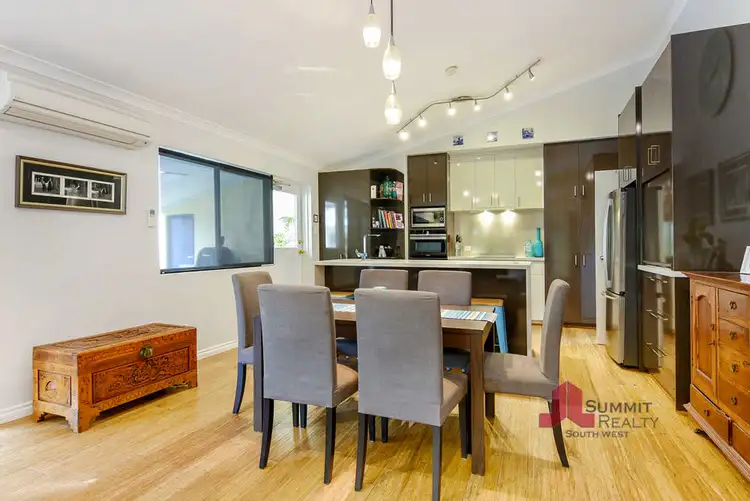
 View more
View more View more
View more View more
View more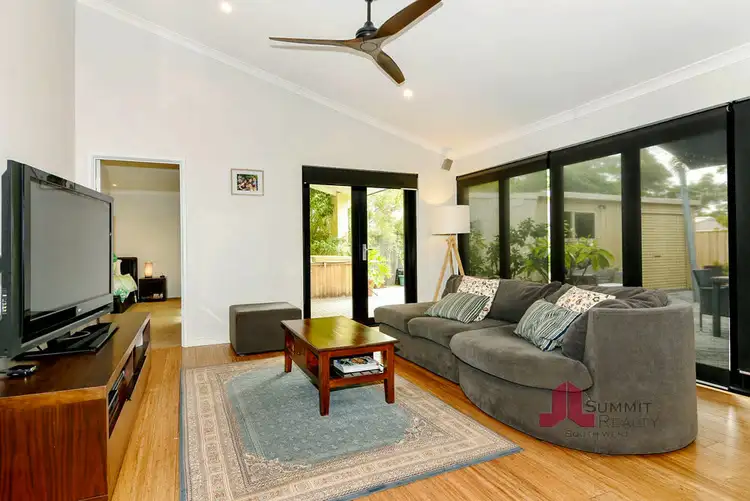 View more
View more
