$1,150,000 - $1,200,000
4 Bed • 2 Bath • 2 Car • 579m²
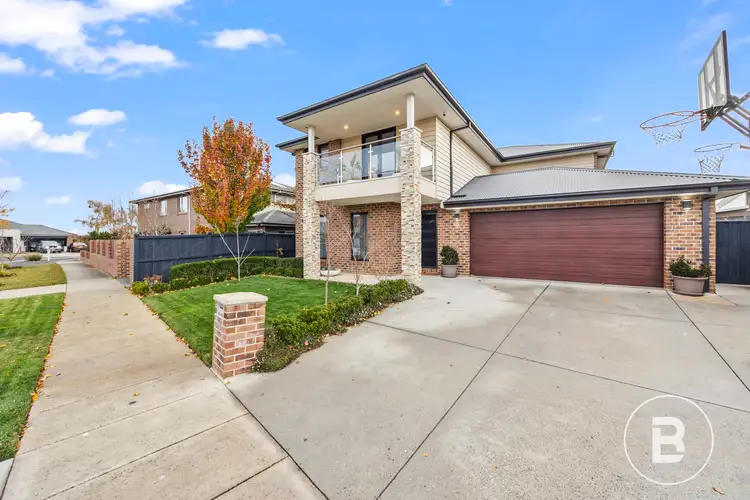
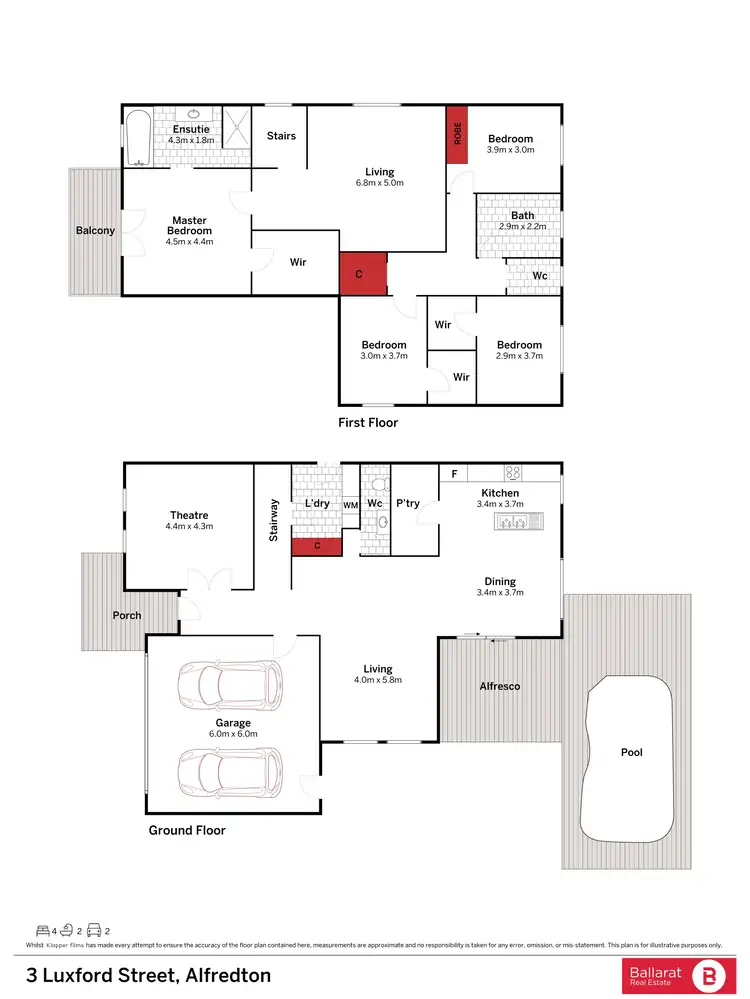

+22



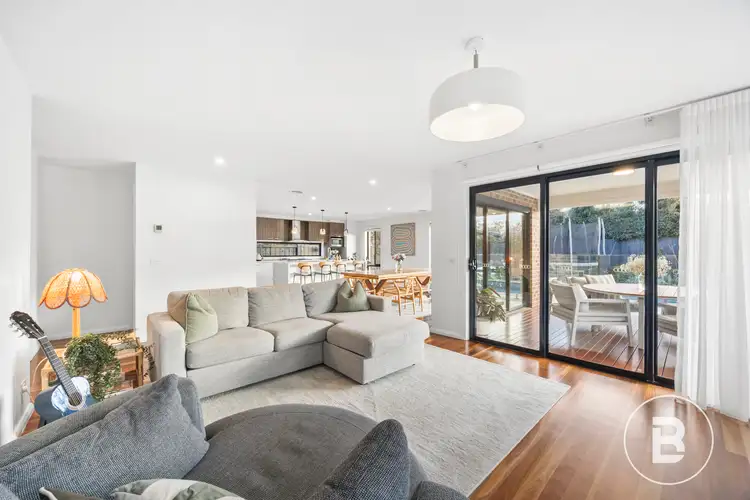
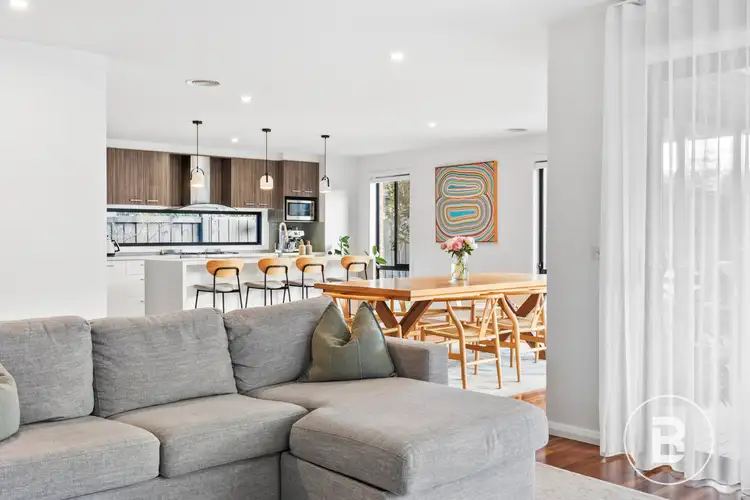
+20
3 Luxford Street, Alfredton VIC 3350
Copy address
$1,150,000 - $1,200,000
What's around Luxford Street
Land description
“LUXURY GOLF COURSE LIVING IN THE HEART OF INSIGNIA”
Property features
Other features
Pool, Roller Door AccessLand details
Area: 579m²
Documents
Statement of Information: View
Interactive media & resources
What's around Luxford Street
Inspection times
Contact the agent
To request an inspection
 View more
View more View more
View more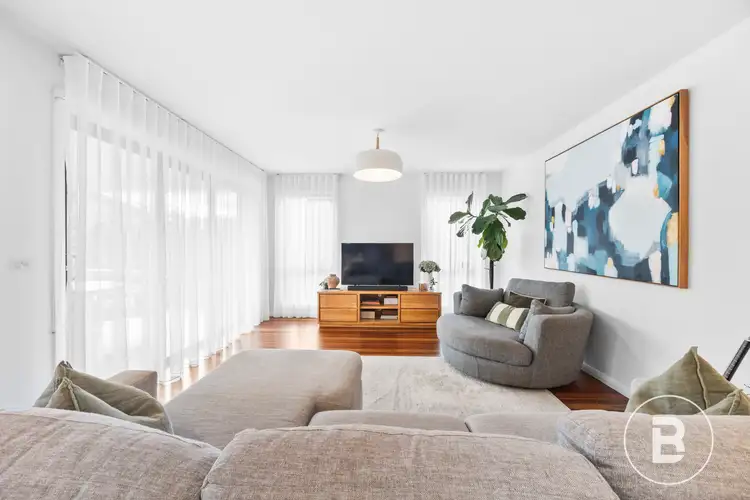 View more
View more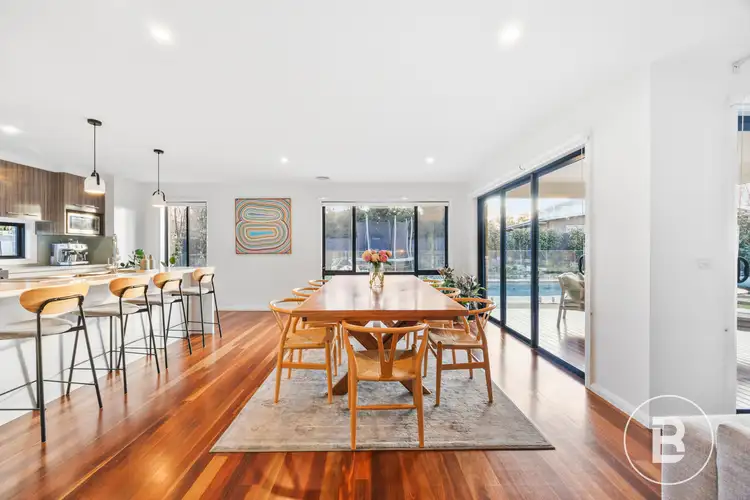 View more
View moreContact the real estate agent

Damian Larkin
Ballarat Real Estate
0Not yet rated
Send an enquiry
3 Luxford Street, Alfredton VIC 3350
Nearby schools in and around Alfredton, VIC
Top reviews by locals of Alfredton, VIC 3350
Discover what it's like to live in Alfredton before you inspect or move.
Discussions in Alfredton, VIC
Wondering what the latest hot topics are in Alfredton, Victoria?
Similar Blocks of Land for sale in Alfredton, VIC 3350
Properties for sale in nearby suburbs
Report Listing
