Price Undisclosed
4 Bed • 2 Bath • 2 Car • 895m²
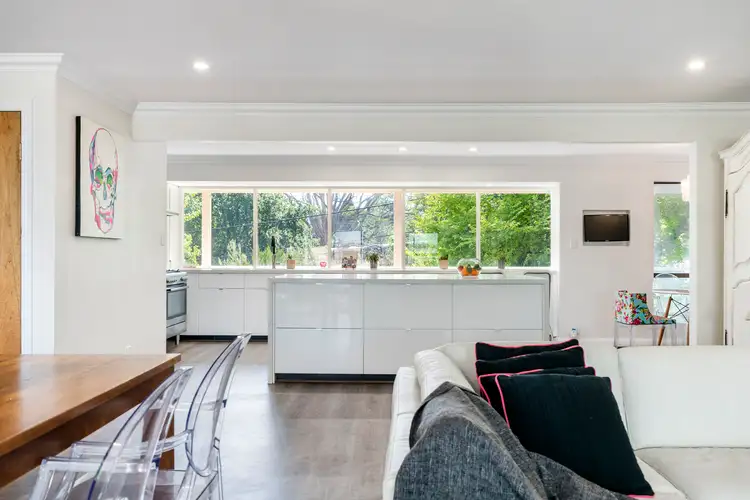
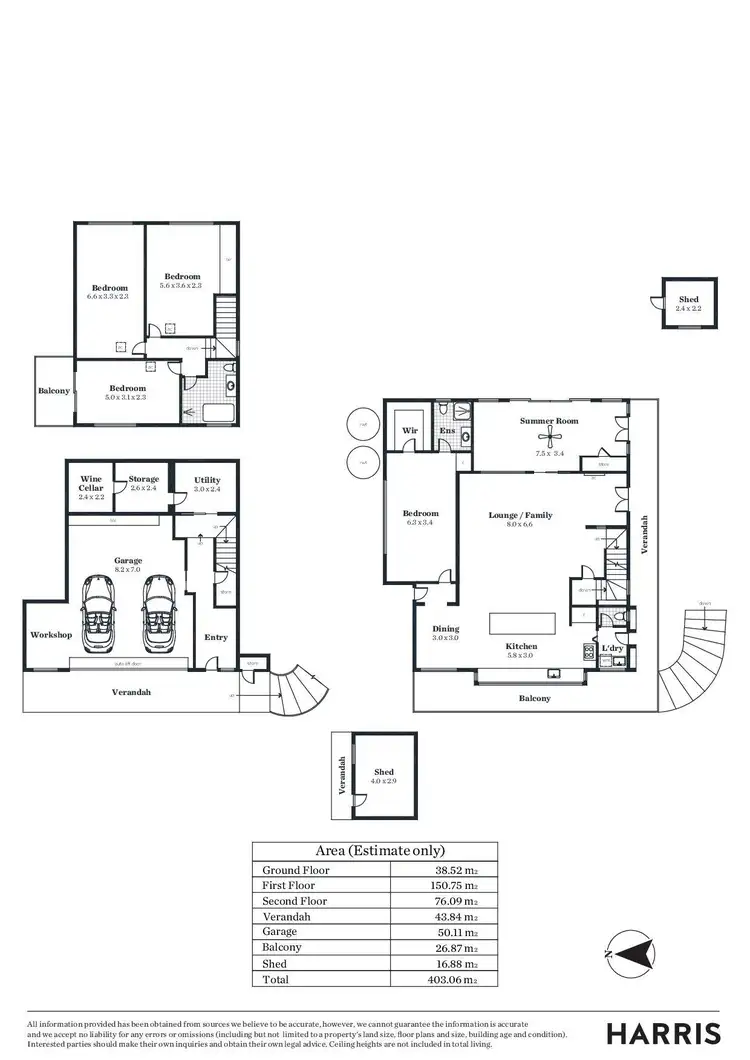
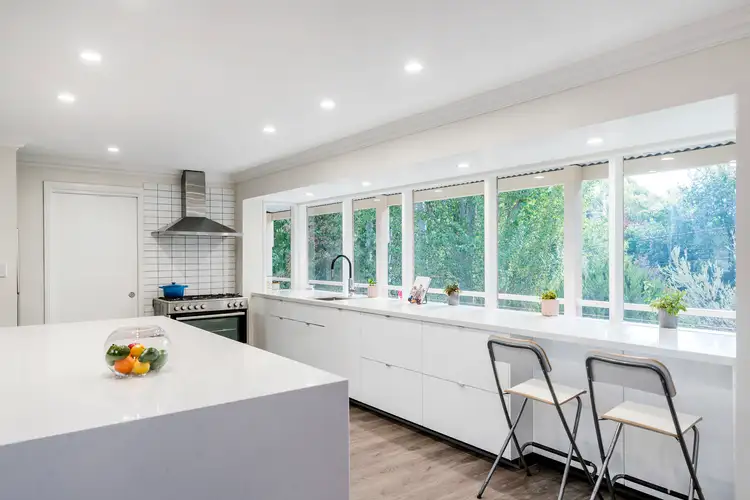
+17
Sold
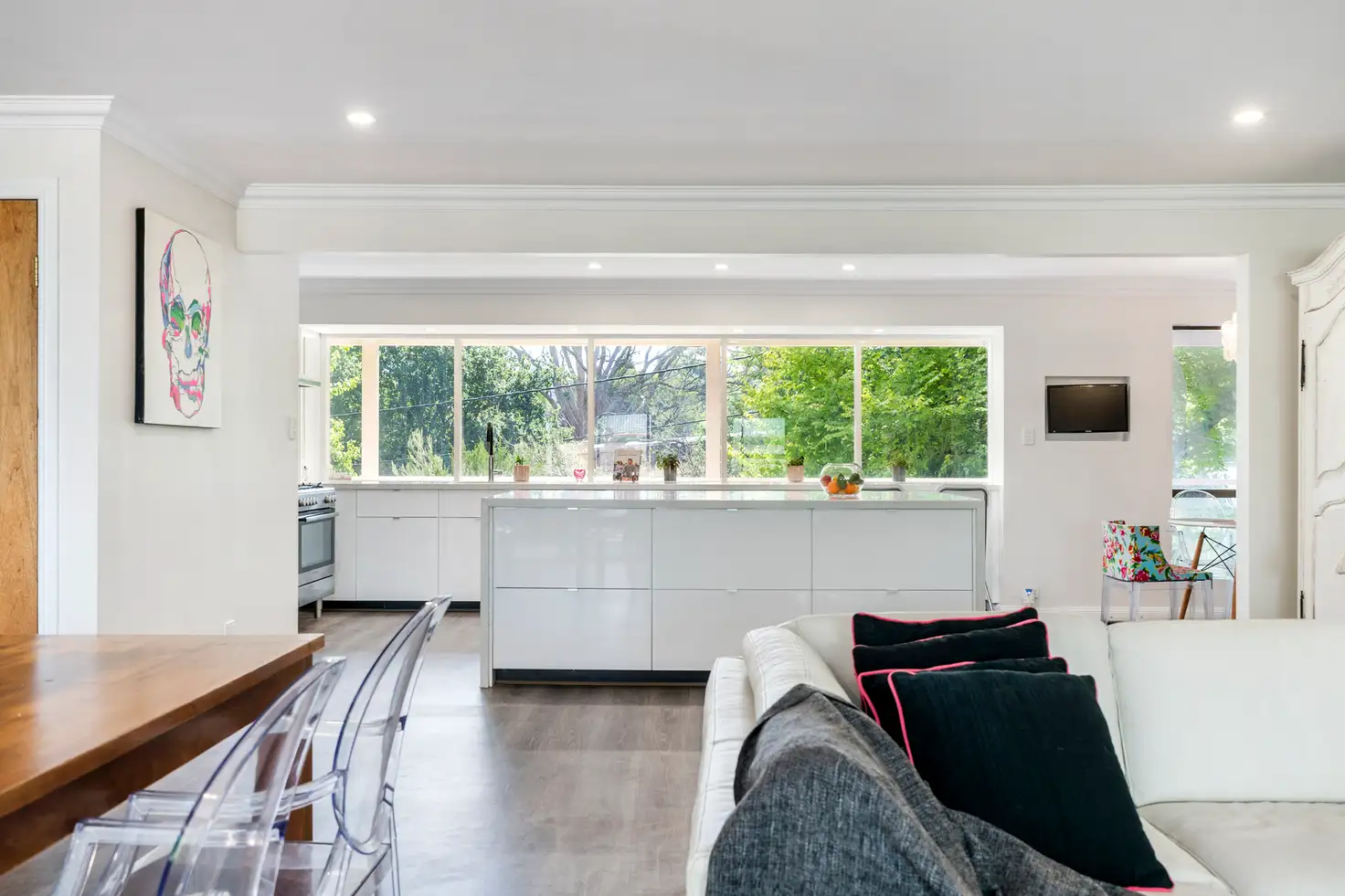


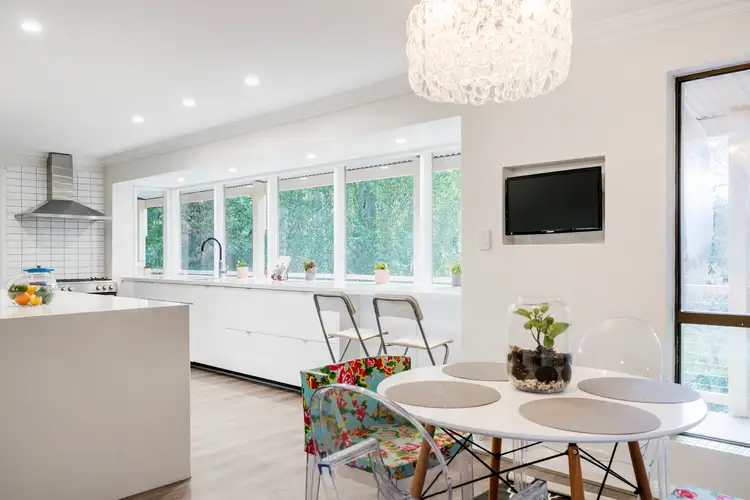
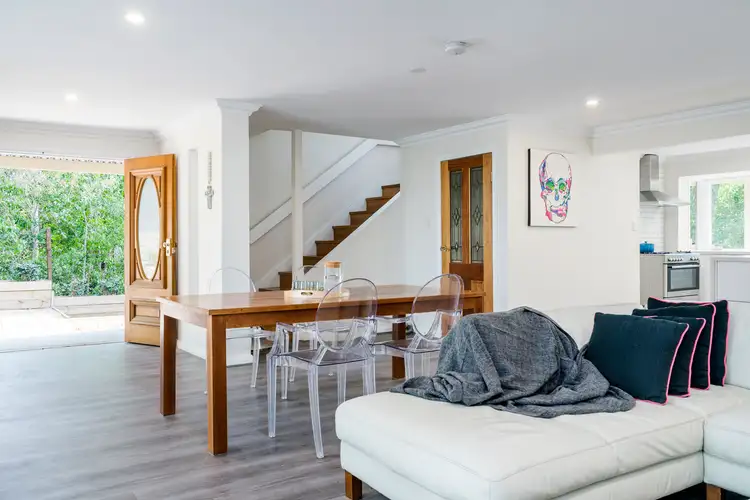
+15
Sold
3 Mabel Street, Stirling SA 5152
Copy address
Price Undisclosed
- 4Bed
- 2Bath
- 2 Car
- 895m²
House Sold on Thu 20 Feb, 2020
What's around Mabel Street
House description
“Serve the family a big, beautiful 3-storey slice of inner Stirling with a side of that sought school…”
Land details
Area: 895m²
Frontage: 36.75m²
Interactive media & resources
What's around Mabel Street
 View more
View more View more
View more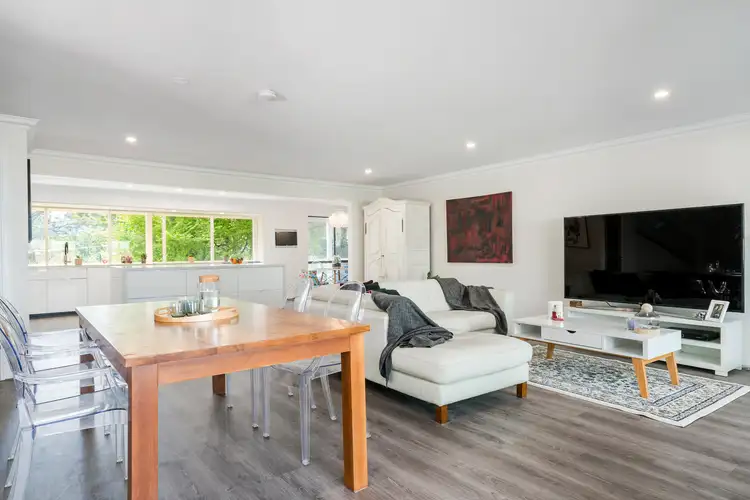 View more
View more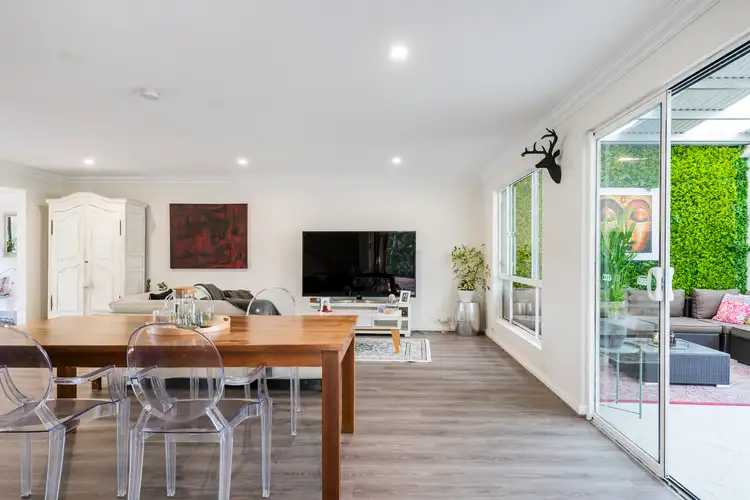 View more
View moreContact the real estate agent

Arabella Hooper
Harris Real Estate Kent Town
0Not yet rated
Send an enquiry
This property has been sold
But you can still contact the agent3 Mabel Street, Stirling SA 5152
Nearby schools in and around Stirling, SA
Top reviews by locals of Stirling, SA 5152
Discover what it's like to live in Stirling before you inspect or move.
Discussions in Stirling, SA
Wondering what the latest hot topics are in Stirling, South Australia?
Similar Houses for sale in Stirling, SA 5152
Properties for sale in nearby suburbs
Report Listing
