Another home SOLD by Bjorn & Brigette of eXp Realty.
This home attracted a MASSIVE turn out of 56 buyers and SOLD for $1,400,000 with 16 written offers all in 9 short days! Using our EXCLUSIVE hybrid selling system which is superior to both Auction and Private Treaty...... Call 0404 164 447 or 0498 064 619 to find out HOW our system of selling is far superior to any other method out there.
MORE HOMES WANTED - BUYERS WAITING - MARKETING FROM $0.
Welcome to 3 Magazine Drive, where spacious design meets family functionality in one of Walkley Heights' most desirable pockets. This beautifully appointed home has been thoughtfully upgraded to deliver effortless comfort, endless space, and exceptional entertaining options both inside and out. Get ready to splash into summer and live the lifestyle you deserve.
Boasting four large sized bedrooms, three generous living zones, this property offers versatility for large families, entertainers, and those who simply enjoy quality living. The master suite features a walk-in robe and private ensuite, while bedrooms two, three and four each include built-in robes.
At the heart of the home is a new kitchen, complete with stone benchtops, modern appliances, self cleaning Westinghouse oven and abundant storage, perfectly positioned to overlook the meals and family area — ideal for everyday living and relaxed entertaining.
Step outside to an entertainer's dream: a huge high-pitched outdoor pergola with ceiling fans, designed for year-round entertaining, overlooking the sparkling in-ground swimming pool (installed 2022). Whether it's summer barbecues, family birthdays, or twilight drinks by the pool, this space is built to impress.
Car enthusiasts and adventurers will love the triple garaging, cleverly designed with 2.6m high clearance to fit a caravan or boat, plus space for an additional two cars plus a caravan or boat behind the roller door. The large separate 6.8m x 4.1m shed with roller door adds even more versatility, perfect for storage, hobbies, or workshop use.
With a combination of tiles, floating floors, and plush luxury carpet, the home offers comfort and style in every room. A second rear pergola provides even more outdoor flexibility, adding to the sense of space and lifestyle that defines this remarkable property.
Perfectly positioned in a quiet, family-friendly street, this home enjoys the best of suburban convenience and natural beauty.
NOTE: SALE IS BY WAY OF BEST AND HIGHEST OFFER BY 12PM SHARP ON WEDNESDAY THE 29TH OF OCTOBER 2025.
We will conduct multiple consecutive open homes, giving you every chance to view the home multiple times. We will then collect all initial offers by Tuesday the 28th of October at 10am, where we will then rank all buyers on price and conditions that day, calling everyone back who has made an offer. We will then give everyone that has made an initial offer a second and final chance to submit your BEST and FINAL offer by Wednesday the 29th at 12pm and expect to be signing contracts that aftrenoon/evening with the lucky new buyer.
FEATURES INCLUDE:
* Built in 2003 by Fairmont Homes.
* 668m2 Land size (appx).
* 341m2 Total living area (appx).
* Ducted cooling throughout.
* Ducted gas heating throughout.
* Fenced front yard entry area.
* Security shutters on front windows.
* 5KW Solar System (appx) on 48c feed in tarrif until 2028.
* 4 Bedrooms, all with robes.
* Master with walk in robe + ensuite.
* Front formal lounge room.
* Formal dining room.
* Open plan kitchen and meals/living room.
* New designer kitchen with stone tops.
* Walk in pantry plus ample storage.
* Self cleaning pyrolytic Westinghouse oven.
* Gas cooktop with 5 burners.
* Miele s/steel dishwasher.
* 3-Way main bathroom with bath.
* Family room overlooking outdoor entertaining areas.
* MASSIVE full wrap outdoor entertaining.
* Pitched pergola with ceiling fans overlloking the pool.
* Second pergola area near shed.
* Workshop with concrete and power (6.8m x 4.1m appx).
* Sparkiling in ground salt water pool (built in 2022).
* Lawn area for children and pets.
* Triple car garage.
* Room to park a boat and a caravan.
* Plus much more.
Surrounded by lush reserves and Dry Creek Linear Park walking trails, Walkley Heights Shopping Centre nearby, plus easy access to Ingle Farm and Tea Tree Plaza, Close to quality schooling options including Cedar College, Heritage College, St Paul's College & Valley View Secondary. Be quick, this one won't last long.
Proudly Represented By Team Bjorn Kunzel & Brigette Connery - The Real Estate Experts at eXp SA.
NOTE: Some Images are for illustration purposes only using virtual furniture to give you an idea of what the home could look like furnished.
RLA 300 185
Disclaimer: The information contained in this website has been prepared by eXp Australia Pty Ltd ("the Company") and/or an agent of the Company. The Company has used its best efforts to verify, and ensure the accuracy of, the information contained herein. The Company accepts no responsibility or liability for any errors, inaccuracies, omissions, or mistakes present in this website. Prospective buyers are advised to conduct their own investigations and make the relevant enquiries required to verify the information contained in this website
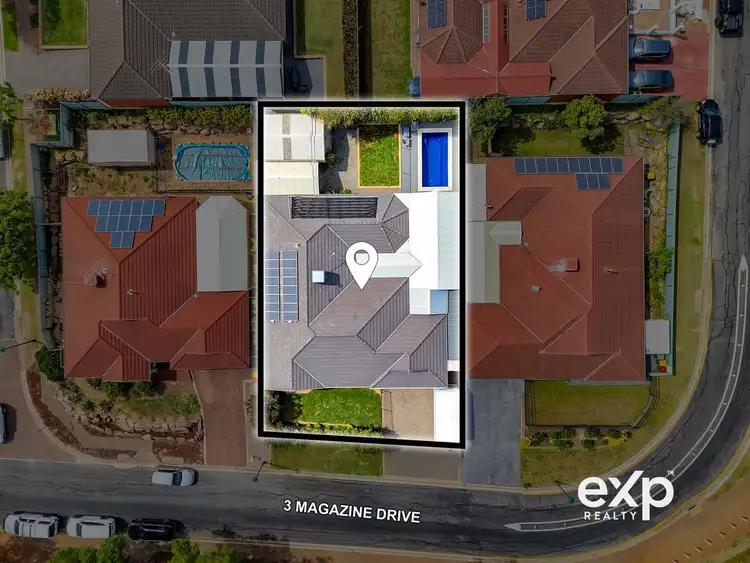
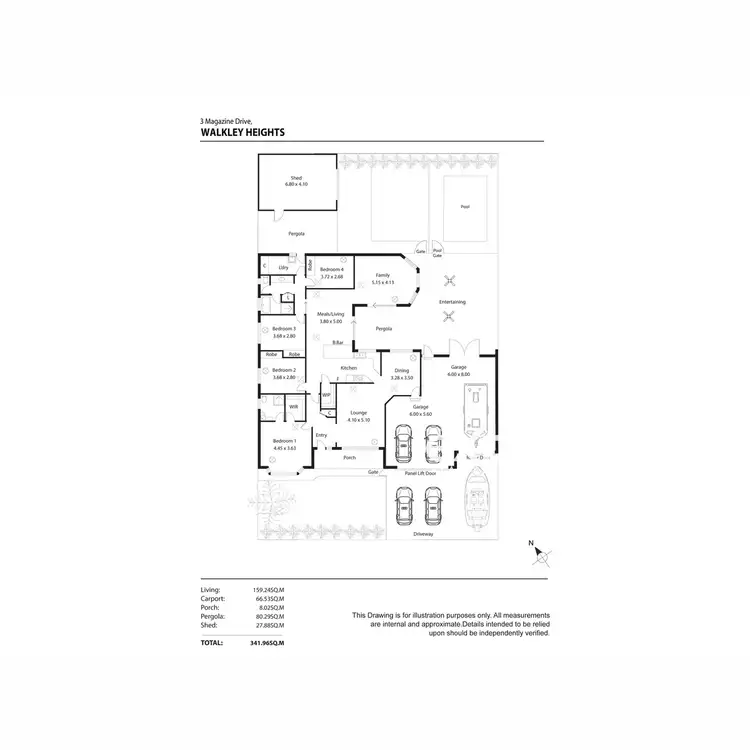
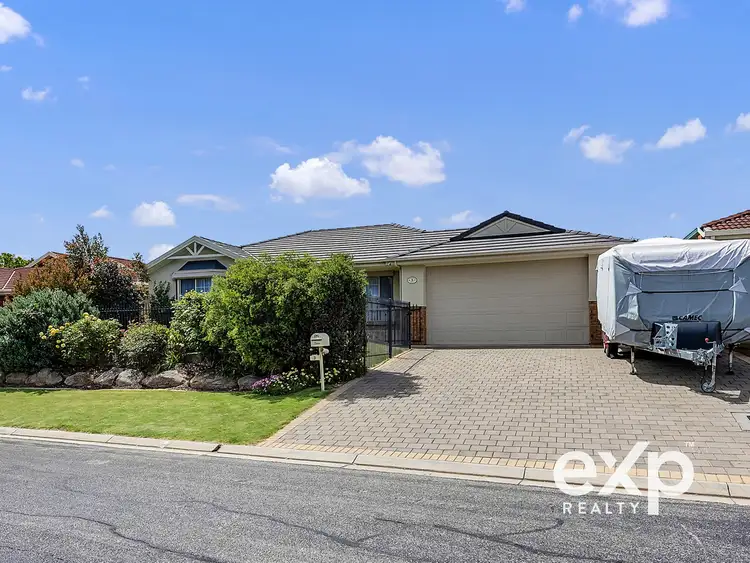
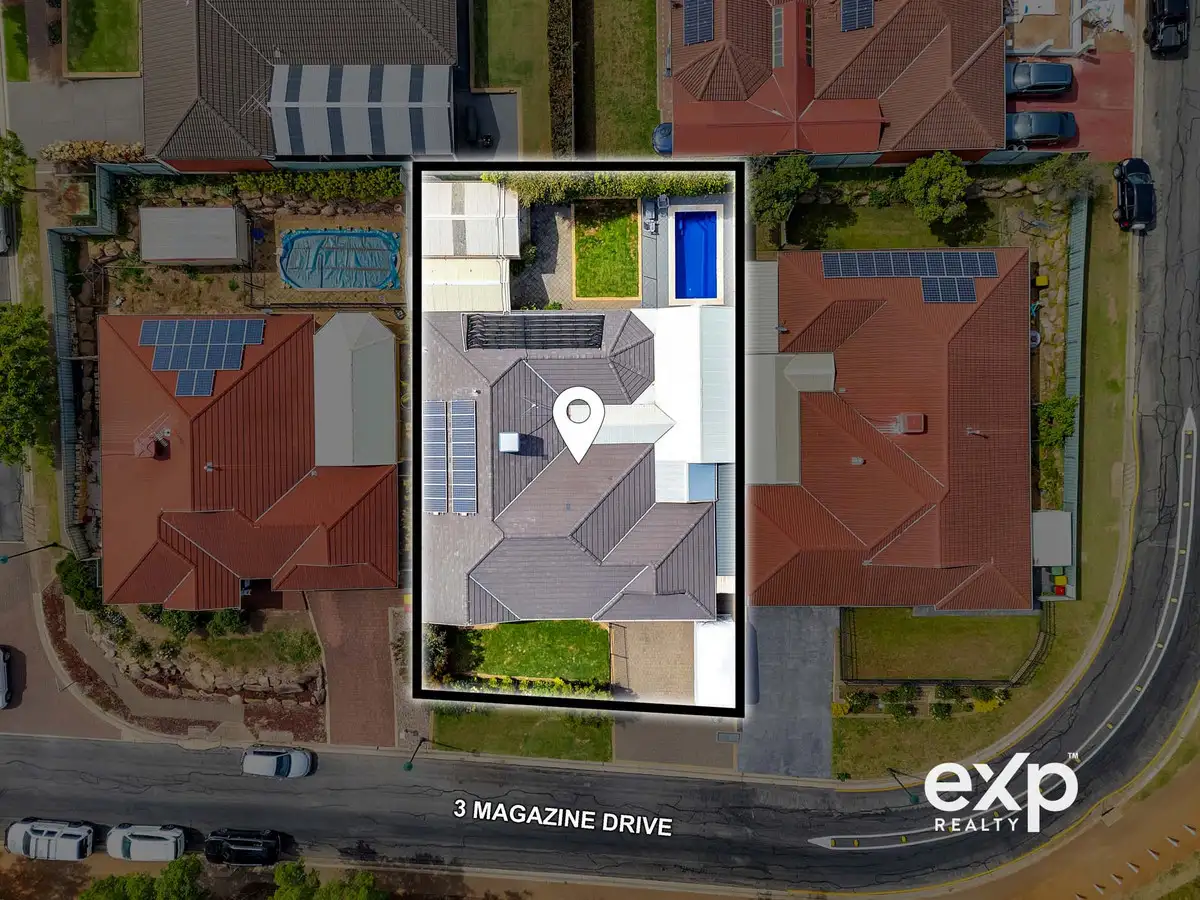


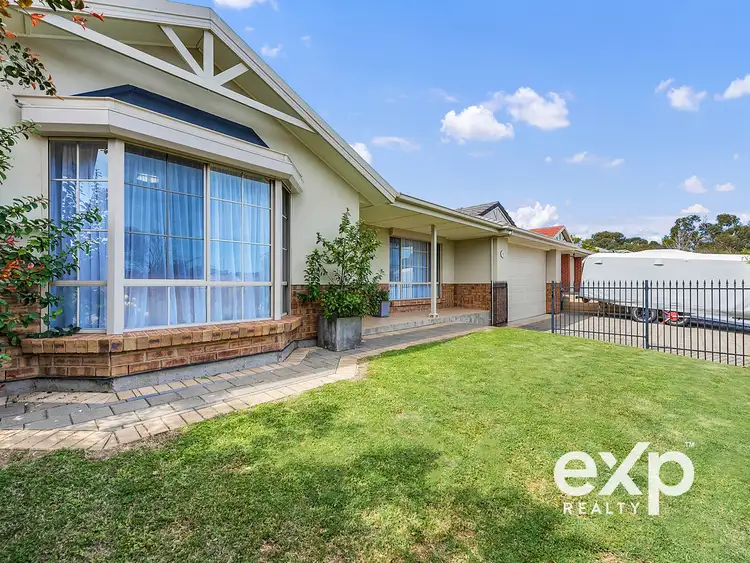
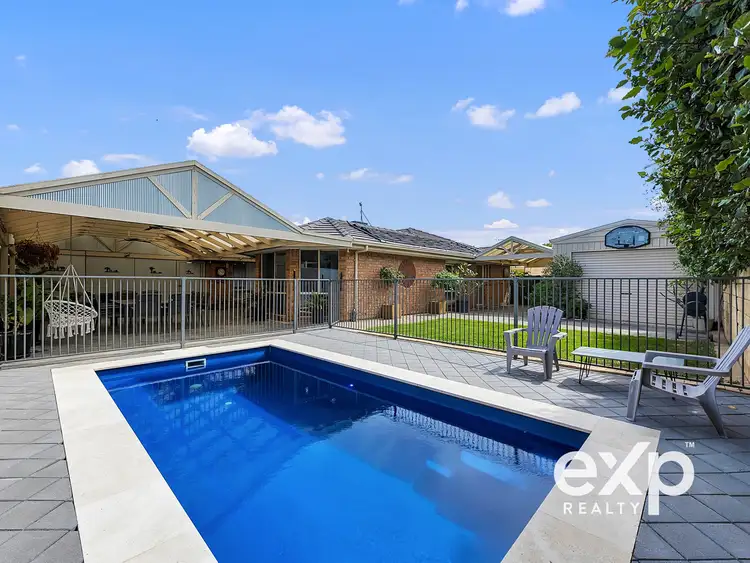
 View more
View more View more
View more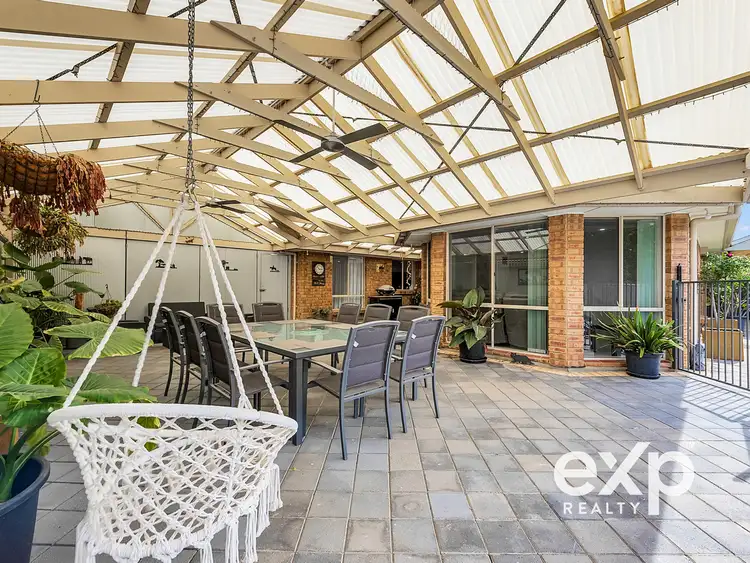 View more
View more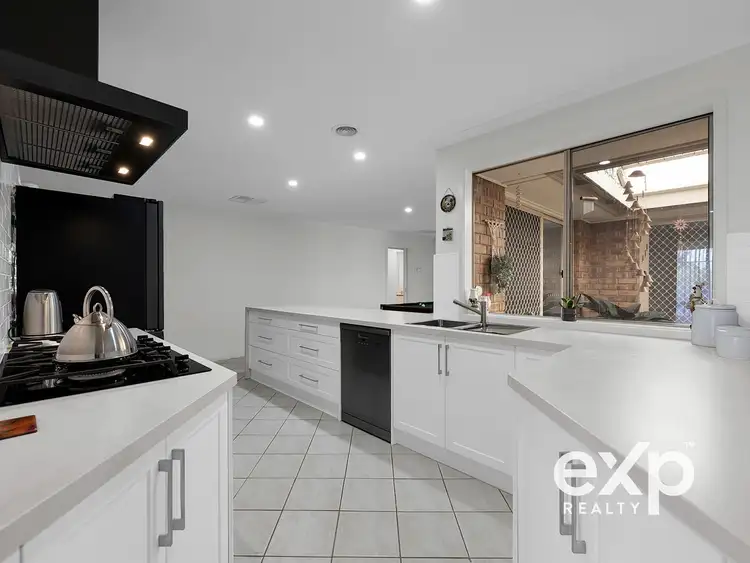 View more
View more
