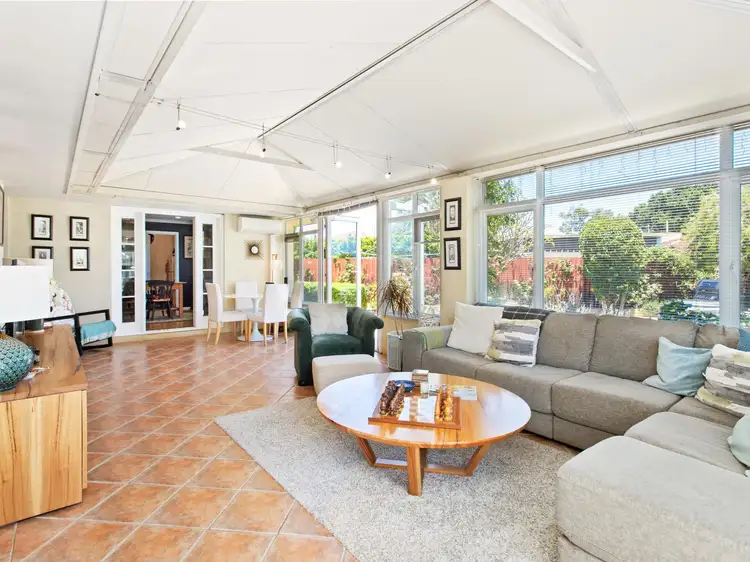What we love:
Perfectly placed at the end of a quiet cul-de-sac this home offers a lifestyle of ease and endless possibilities.
An entertainers dream with a below ground pool, pizza oven and covered alfresco in established, low maintenance, wrap around gardens the home is move in ready and perfect for summer catch ups and celebrations.
3 bedrooms, multiple living zones filled with light, offer space and privacy possibilities, the entire family is catered for.
Situated amongst parklands, with great access to education options, retail and entertainment precincts and recreational facilities the home is also well connected by main transport arteries.
3 Magro Place is a perfect home for all families, at all stages and for all seasons.
What to know;
Discretely positioned at the end of Magro Place number 3 sits on 738sqm, quietly behind secure entry gates and allows off street, undercover parking for 3 cars
Amongst the generous front garden, shielded by established gardens hugging the front fence is the inviting below ground concrete pool. With great space surrounding the pool for relaxing this is the first of the home's many outdoor areas ready and waiting for enjoying with family and friends
A detailed timber front door opens onto easy care, contemporary engineered floorboards
Warmed by a potbelly stove is one of the home's living areas, placed thoughtfully at the front of the home this space could easily be used as a home office, welcoming clients or colleagues with no disruption to your family
The home's bedrooms stem from a hallway, complete with storage options, positioned along the front of the home providing wonderful separation between the living and resting zones
Modern charcoal toned carpets and feature wall welcome you into the master suite. With double built in robes, ceiling fan and security windows overlooking the pool and front garden the master offers a soothing sanctuary
A second bedroom sits alongside, also benefiting from the beautiful carpets, ceiling fans and the calming outlook of the pool
Recently modernised, the powder room has been expertly tiled in white subway tiles with charcoal flooring. Servicing family and guests the powder room is not only practical it is super chic and stylish
Generous in size is the family bathroom. Renovated in the same contemporary palette of white and charcoal, with floor to ceiling subway tiles, a separate bath offers yet another place to unwind and relax. A wall mounted vanity offers good storage options and the glass framed shower suggests the luxury of a modern hotel
The third, generous in size bedroom, with built in robes, feature wall shelving completes the room
Continuing the striking colour theme and modern styling of the home is the open plan kitchen and dining areas. Black cabinetry with glass splashback and stainless steel highlights combined with practical inclusions of engineered stone benchtops, a 900mm stainless steel gas cooker and range hood, good storage options, ceiling fans and split system air conditioning ensure the heart of the home is not just spectacularly good-looking
A separate additional living room offers additional flexibility with the practicality of glass panelled doors allowing the room to be closed off and have multiple options for use
Effortlessly feeding from the kitchen and dining space is a window wrapped living room filled with so much light it has the feel of a conservatory. Peaked ceilings, beamed lighting and multiple access points to one of the alfresco areas, this wonderous space extends the extensive indoor-outdoor living
Placed amongst the mature gardens that wrap the residence is a woodfired pizza oven, separated BBQ area, a covered alfresco for all weather entertaining, there are as many relaxing zones outside as there are in
Council Rates; $1700pa Water Rates; $1400pa








 View more
View more View more
View more View more
View more View more
View more
