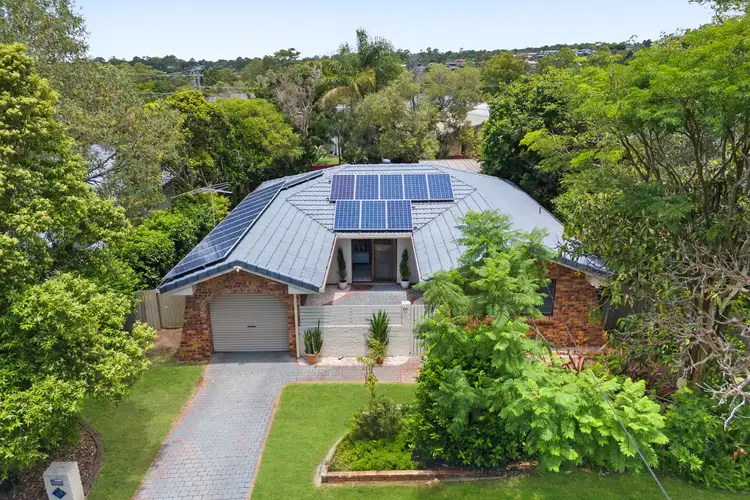WALK TO SCHOOLS! WALK TO SHOPS! WALK TO PARKS! WALK TO TRANSPORT!
Nestled on large and useable 708m2 block in a popular and sought-after Thornlands pocket.
This is a well maintained and attractive low-set home, approximately 37 years old, constructed of brick veneer with tiled roof.
This is Thornlands State School and Cleveland State High School catchment area. Carmel College and Bayview State School are within a short stroll, and prestigious Sheldon College is within a 10-minute drive.
Crystal Waters Shopping Centre forms the heart of the community and is within walking distance. Major shopping, the train station, magnificent Raby Bay Harbour, lakeside eateries and even the cinemas are all within a 7-minute drive in neighbouring Cleveland and Victoria Point, and the new ’Paradise Garden´ shopping precinct is also within walking distance and a positive for the area.
Bus stops to the city are close by, and Redlands Hospital is within a 5-minute drive.
An abundance of parks and parkland surround the property and are within walking distance. Stunning Crystal Water´s Lakes and Parkland are footsteps away, with cycle tracks, walking paths, children´s play equipment and a jetty over the dam.
Brisbane city and the airport are easily accessed within an hour.
The Property
The property presents well inside out, comprising open plan lounge, meals area, study area and a well-equipped kitchen. This area is serviced by a large split system air conditioning unit. The property has solar electricity to keep the bills down.
The kitchen is well-equipped with a four-burner gas cooktop with glass splashback, rangehood, electric oven and dishwasher. There´s an island bench and breakfast bar.
A study area is set up next to the laundry and an ideal space for the kid´s homework under supervision of parents.
Floor coverings are a mix of carpet in the bedrooms, laminate flooring in the kitchen and living zones, and tiles in the wet areas.
There are three built-in bedrooms with new ceiling fans, and two bathrooms including ensuite to the master bedroom. The master bedroom has split system air conditioning. The ensuite has shower, vanity and W.C.
The family bathroom has been recently renovated to a high standard and benefits from a bath, vanity, and shower with twin shower heads including a ’rainfall´ shower, and separate 2nd W.C.
Outside the extended undercover entertaining area overlooks the lawns and garden. This space offers further external living space and alfresco dining. This is a fabulous space to entertain or relax after a busy week at work.
The backyard is very private and quiet with a pleasant, leafy outlook. There´s heaps of lawned space, perfect for children and pets to run around, plus a garden shed on concrete slab.
The property benefits from a front courtyard and a lock up ’open´ garage with remote powered door. There´s side access to the backyard and space to park a trailer out front.
Features include;
• Fully fenced
• Built in robes
• Extended entertainment area
• Exposed aggregate slab
• Renovated bathroom
• Well-equipped kitchen
• Redlands Hospital within 5 mins
• Plenty of yard space for kids and pets
• Split system air conditioning in lounge and master bedroom
• 5KW Solar electricity
• Provision to park trailer
• Side access
• Garden shed on slab
• Internal electric water system
• LED lighting throughout
• Courtyard
- SPLIT SYSTEM AIR CONDITIONING
- SOLAR ELECTRICITY
- EXTENDED ENTERTAINING AREA
- SIDE ACCESS
- SHED
- WALK TO EVERYTHING
- COURTYARD
- BEAUTIFUL PRESENTATION
THEHOOLYTEAM are in town!








 View more
View more View more
View more View more
View more View more
View more
