Beautifully renovated from top to toe, this three-bedroom home is ready to move in and enjoy. A sleek new kitchen and bathroom bring a fresh contemporary edge, while plantation shutters, ceiling fans, and split-system air-conditioning keep things stylish and comfortable. Parking's taken care of too, with a new secure tandem carport and drive-through access to a freestanding 7m x 7m shed that's perfect for extra vehicles, storage, or the boat.
Northerly light pours into the open plan living and dining zone, making it a welcoming spot year-round. A huge rumpus with its own a/c, study nook, and second w/c gives you the flexibility every family craves, whether it's a kids' hangout, games room, or space to entertain.
In a quiet street central to Wallsend and Fletcher, you're close to shops, cafes, schools, Bunnings, and major link roads for an easy run into the city or out to the Hunter.
- Single level brick and tile home on north facing 555.6sqm block
- Tandem carport and double garage/shed plus driveway parking
- Air-conditioned lounge and dining with ceiling fan and plantation shutters
- Modern kitchen, stone benches, gas cooktop, under bench oven
- Huge 3.5m x 10m rumpus with air-conditioning and adjoining study and toilet
- Two of the three bedrooms fitted with built-in robes, main with a/c
- Fully tiled bathroom with back to wall bath, shower and separate w/c
- St Patrick's Primary – 2.1km, Plattsburgh Public School – 2km, Callaghan College – 1.3km, University of Newcastle – 5km
- M1 and Hunter Expressway – 8.6km, Newcastle CBD & Honeysuckle – 13km
* This information, including but not limited to photographs (which may show boundaries), copywriting, floorplans, and site plans, has been prepared solely for the purpose of marketing this property. While all care has been taken to ensure accuracy, we do not accept any responsibility for errors, omissions, or inaccuracies. We strongly recommend that all interested parties make their own enquiries and seek independent advice, including speaking with their conveyancer regarding boundaries and, where appropriate, obtaining a surveyor's report, to verify the information provided.
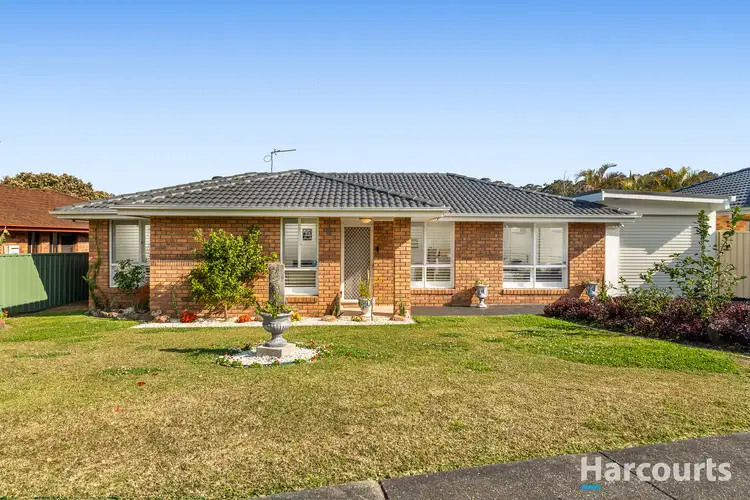
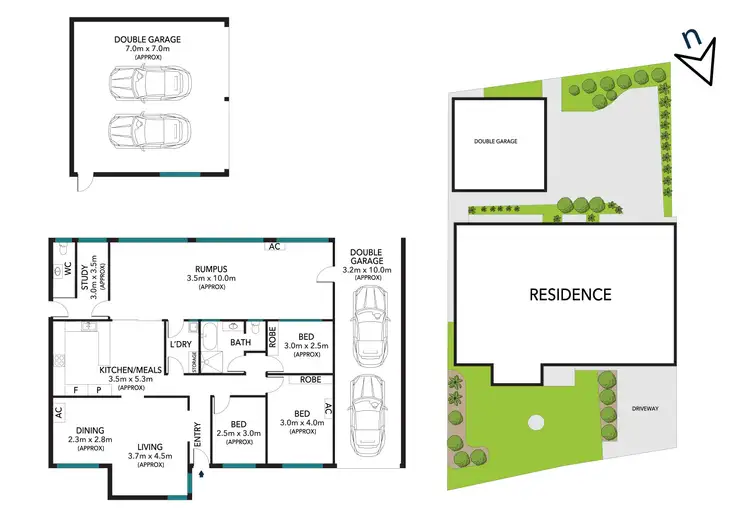
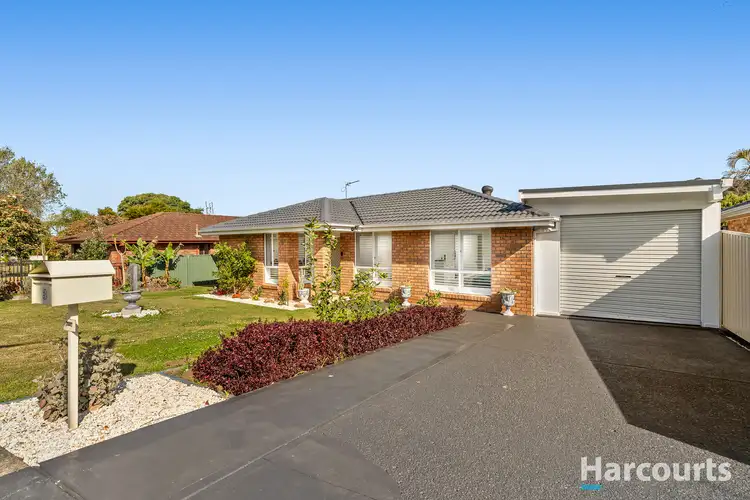



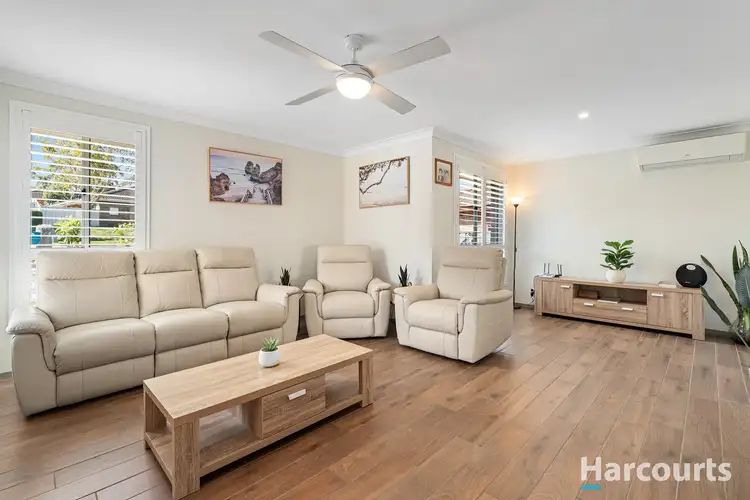
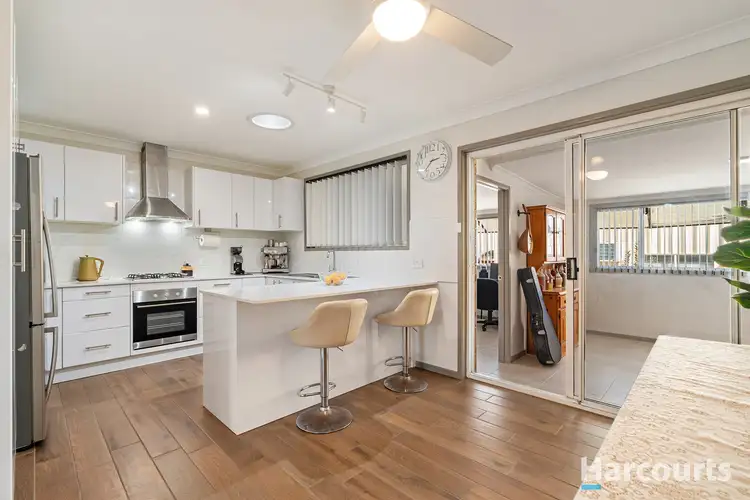
 View more
View more View more
View more View more
View more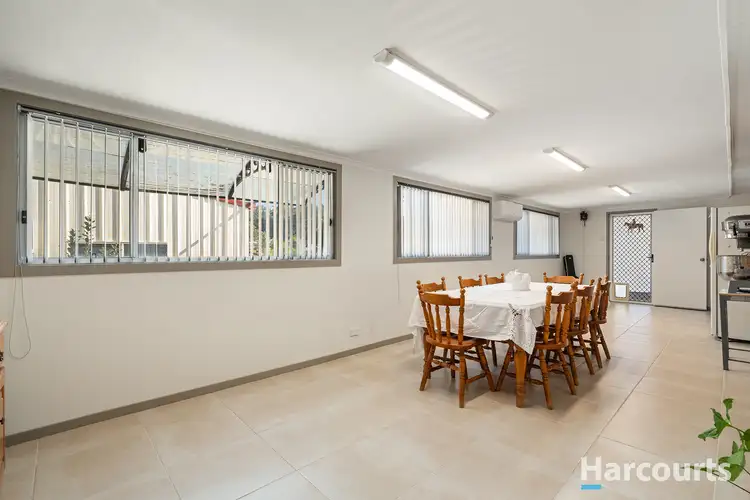 View more
View more
