Low maintenance, modern living just got easier with this stunning contemporary designed residence, sited on a secure, easy care, 382m² allotment. An automatic sliding gate to the street will ensure your valuables are safe and sound as you relax with the peace of mind that comes with high security.
The home offers 3 spacious double sized bedrooms and contemporary open plan living with generous indoor and outdoor spaces flowing across a clever modern design. 600mm x 600m porcelain tiles, fresh neutral decor, 2.7m ceilings and 2.35m doors greet us as we enter, flowing throughout a home with a refined contemporary essence.
Enjoy open plan living in a massive combined lounge/dining room where a stunning designer kitchen overlooks. Stay in touch with the family as you prepare daily meals, in a generous cooking zone offering 900mm wide free standing gas stove, frosted glass splashbacks, double sink with Pura Tap, fresh white cabinetry, soft close drawers, island breakfast bar and more than enough cupboard space.
Central opening stacker doors provide direct access to a large gabled pergola, uniting indoor and outdoor living with a seamless synergy. Cook up a barbecue for family and friends and relax in style while the kids play on a generous lawn covered rear yard.
All 3 bedrooms are double bed capable and all offer fresh quality carpets and robe amenities. The master bedroom boasts a walk-in robe and stunning ensuite bathroom, while bedrooms 2 and 3 both offer built-in robes with mirror panel doors.
A 3 way bathroom with double open vanity will cater for both guests and residents, while a walk-through laundry with exterior access door completes the wet areas.
An oversize single garage offers ample space for the family car plus a little extra for some storage, while extra secure off street parking is available in the driveway and front yard.
Briefly:
* Low maintenance, luxury home on secure, easy care allotment
* 3 double sized bedrooms, all with fresh carpets and robe amenities
* Master bedroom with walk-in robe and ensuite bathroom
* Bedrooms 2 & 3 with built-in robes, (mirror panel doors)
* 600mm x 600m porcelain tiles, fresh neutral decor, 2.7m ceilings & 2.35m doors
* Large open plan living/dining with corner kitchen overlooking
* Luxury kitchen offering 900mm wide free standing gas stove, frosted glass splashbacks, double sink with Pura Tap, fresh white cabinetry, soft close drawers & island breakfast bar
* Generous gabled pergola overlooking lawn covered rear yard
* Clever three-way main bathroom with open double vanity
* Spacious walk-through laundry with exterior access door
* Ducted reverse cycle air-conditioning throughout
* Oversize single garage with auto panel lift door
* Alarm system installed
* 6.5 star energy rated
* All external opening with clearshield stainless steel security screens
* All windows and external doors glazed with safety laminated glass
* Secure parking for 2 cars in the driveway and front yard
* Automatic sliding gate to the street
Ideally located central to both the Northern Plains Suburbs and the Golden Grove Precinct with the local kindergarten and Keller Road Primary in easy walking distance. Schools including, Madison Park Primary and Gulfview Heights Primary are easily accessed. Tyndale Christian School is nearby as are the colleges and schools of the Golden Grove Area. Walk to the local shops for your daily needs and choose to do your weekly shopping at Parabanks, Shopping Centre, Elizabeth City Centre or at Golden Grove Village.
Property Details:
Council | SALISBURY
Zone | R - Residential
Land | 386sqm(Approx.)
House | 210sqm(Approx.)
Built |2012
Council Rates | $1,506.50 pa
Water | $224.80 pq
ESL | $157.86 pq
Ray White Norwood are working directly with the current government requirements associated with Open Inpecstions, Auctions and preventive measures for the health and safety of its clients and buyers entering any one of our properties. Please note that restrictions on numbers attending any one home are in place and social distancing will be required.
We strongly recommend that if you have recently returned from travel interstate or overseas or are feeling unwell at this time, please contact the listing agent to discuss alternative ways to view or bid at any upcoming auctions and/ or appointments.
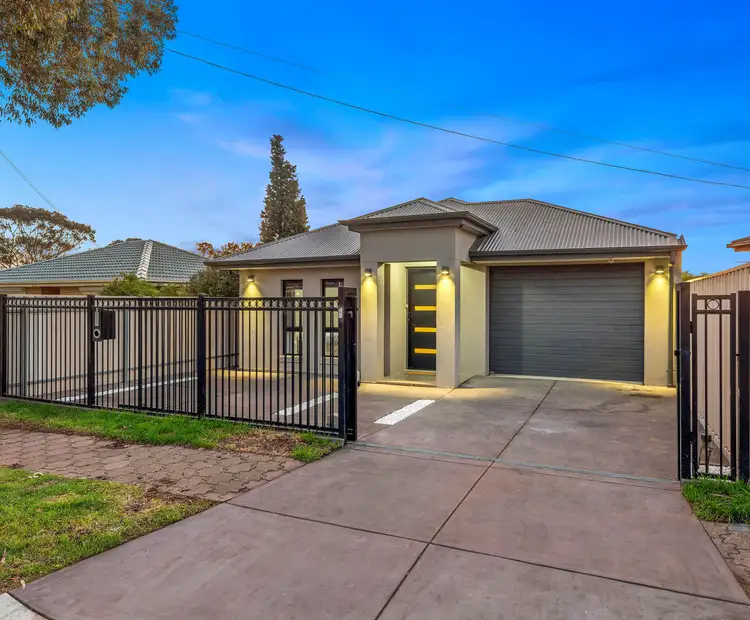

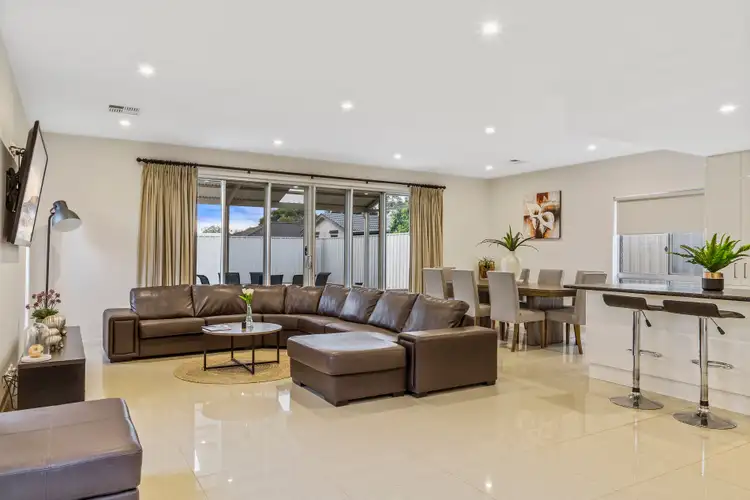
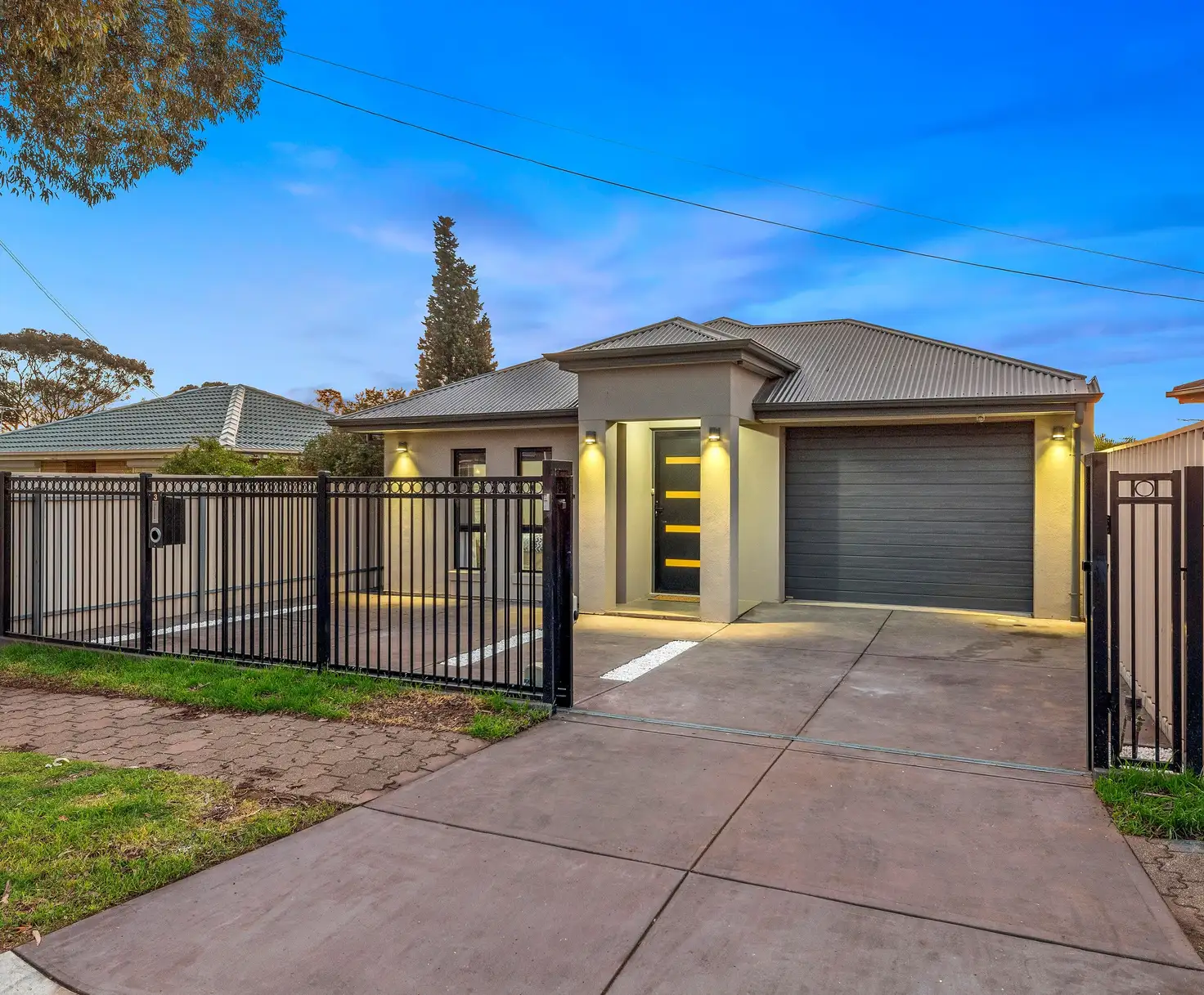


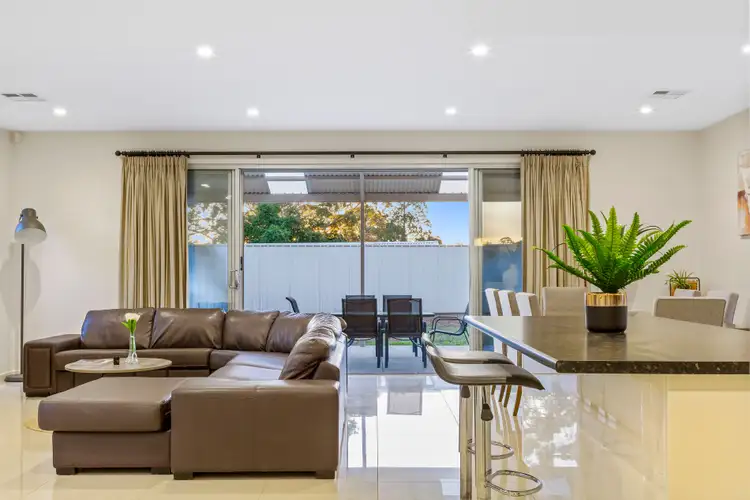
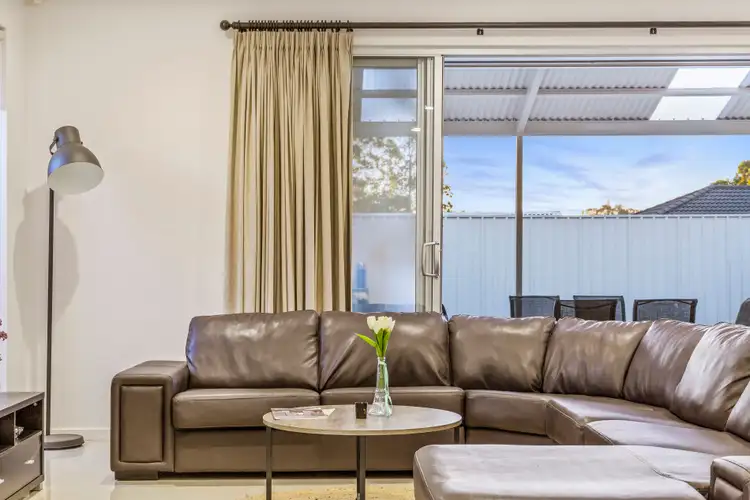
 View more
View more View more
View more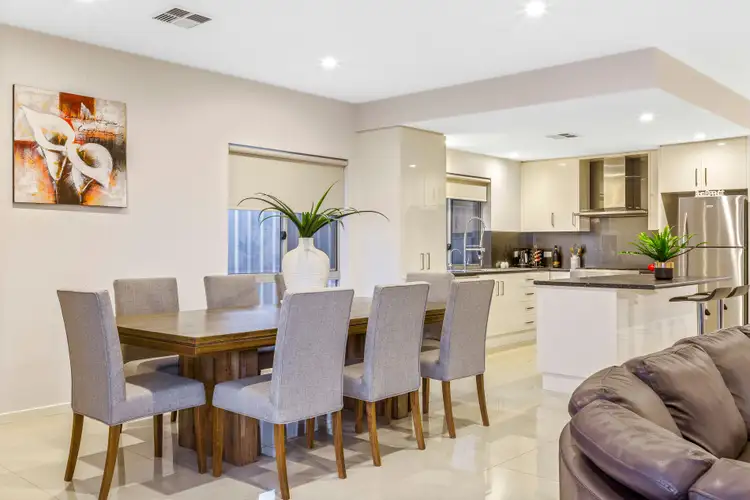 View more
View more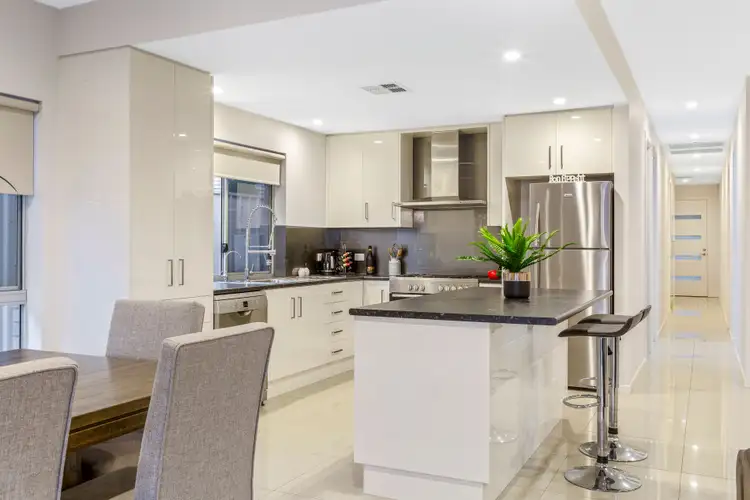 View more
View more
