“Quiet location with views - First time offered to the market”
They say great value never lasts long, so here is your opportunity to secure a superbly presented home set in an elevated position within a quiet cul-de-sac. Boasting fabulous views and a sought-after northerly aspect to the rear. The combination of the formal and informal living areas and the large entertaining deck to rear upstairs create a relaxed yet elegant atmosphere filled with natural light.
Accommodation includes four bedrooms, the main bedroom with ensuite overlooks the rear private gardens. All bedrooms are well proportioned, carpeted and fitted with a built-in-wardrobes. There is an immense rumpus room downstairs with direct access to one of three bathrooms could either double as a home office, teenage retreat or extra accommodation. The kitchen is an entertainer's delight with ample bench space and overlooks the rear covered deck. There is also the added advantage of additional space in the double garage, ample under house storage and workshop area and a four car off street parking ideal for boat, caravan or the trade person trailer.
All of this is located within easy reach of the Erindale community hub, a short walk to Chisholm shops and a short drive to Woden Westfield shopping centre. Enjoy the many picnic and recreational areas nearby, including Fadden Pines, Kambah Rock Pools and Point Hut picnic and playground areas. Close to a number of pre-schools, primary and secondary schools, and with access to public transport
Additional features:
Heating - Brivis MPS Series HE30i Ducted Gas with Automatic Network Controller
Cooling - Brivis Contour Series L40 Evaporative Cooling System with Automatic Network Controller
Park lands and playing fields nearby
Wall insulation to external walls
Reviva Water Storage system
Rinnani Gas Hot Water system
Stylus Daydream Spa Pool - Silver Model 4 adult seating capacity, water capacity 1100 litres with Easy Lifter for cover
Well established private gardens
Quiet cul-de-sac position with mountain views
Master bedroom with ensuite
Four bedrooms all with built in robes
Solid timber kitchen
Spacious formal lounge area with views
Separate dining room
Family / meals area off the kitchen
Large rumpus room under
Covered North facing entertaining deck
Double remote garage with internal access
>br>Under house storage and workshop area
Additional off-street parking for caravan, boat or tradesman's truck
Established low maintenance garden
Secure low maintenance and established private yard
Neutral tones throughout
Quality carpets and curtains
Internal access from garage
Easy access to Monaro Highway
Walking distance to Wanniassa Hills Nature Reserve & Bicentennial Trail
Land size: 786 sqm
UCV: $366,000
Rates: $2,643 pa
EER: 3.0
Living area: 188m2
Deck area:35m2
Garage: 43m2
Built-In Wardrobes, Close to Schools, Close to Shops, Close to Transport, Garden
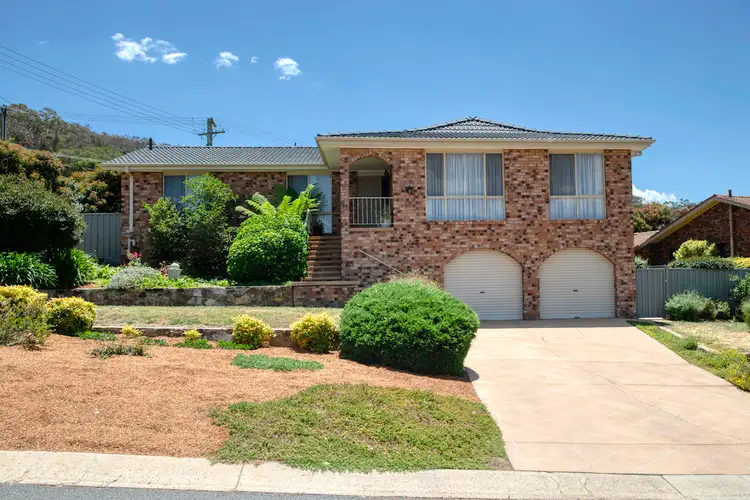
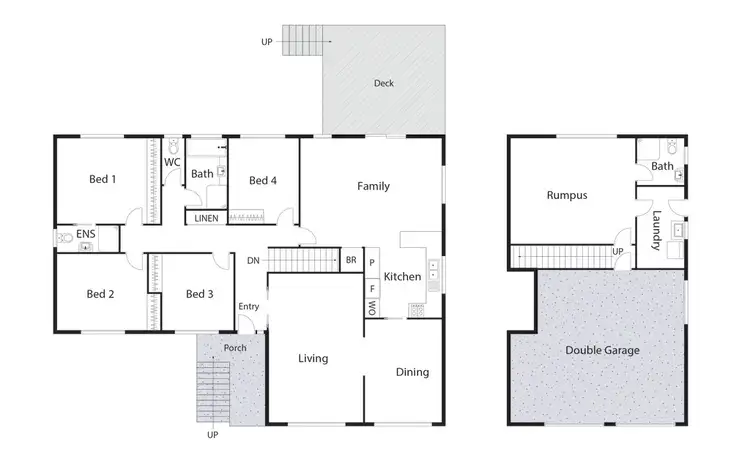
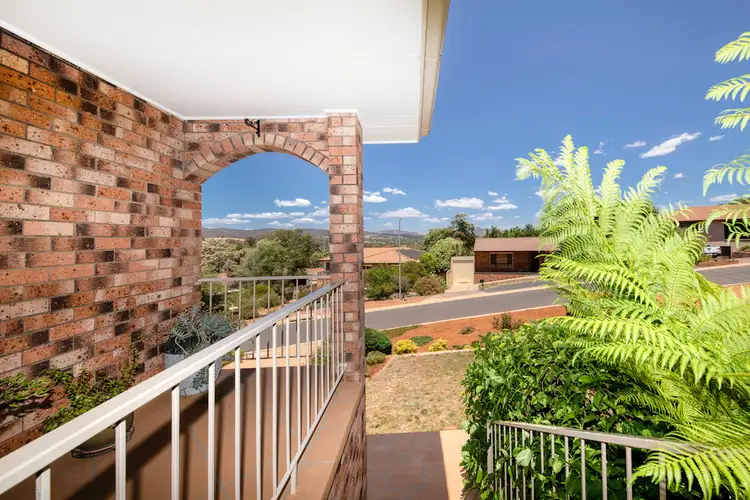
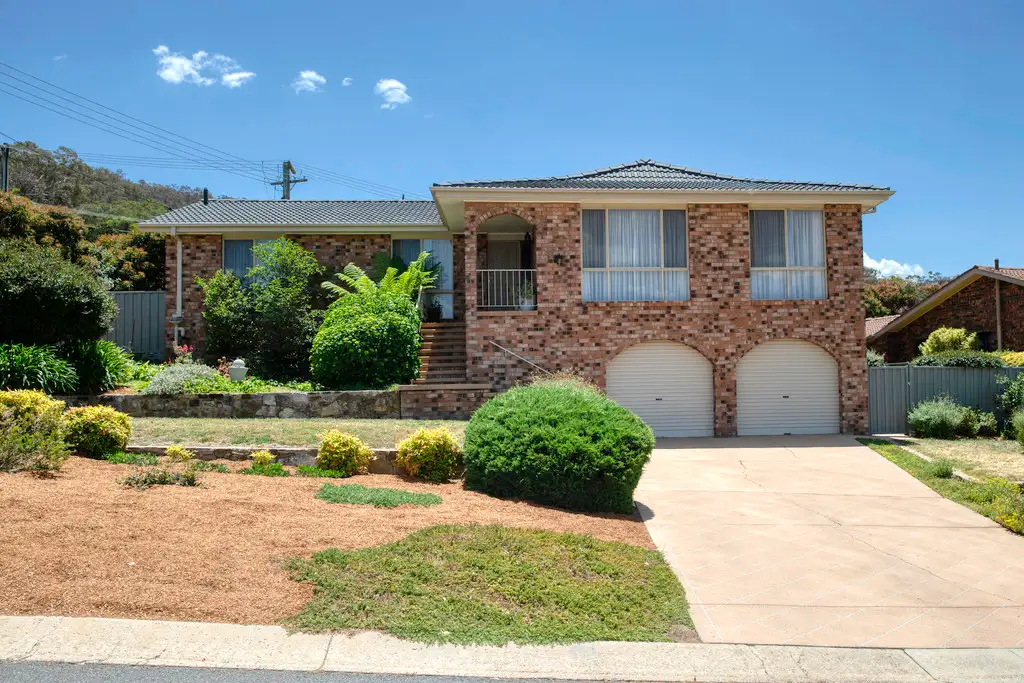


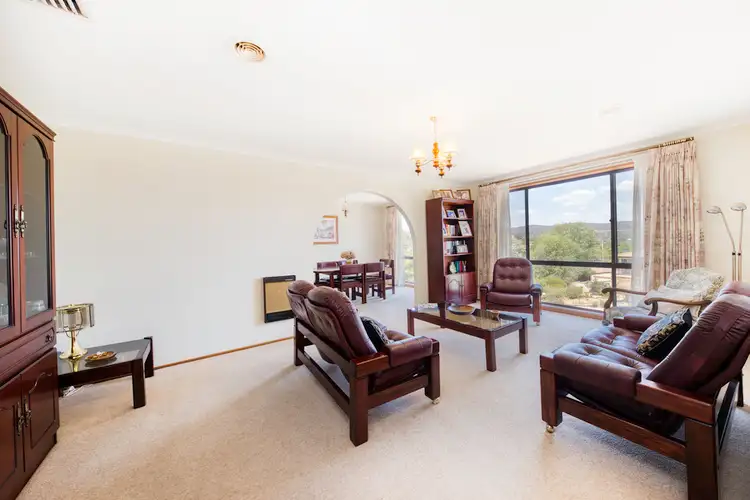
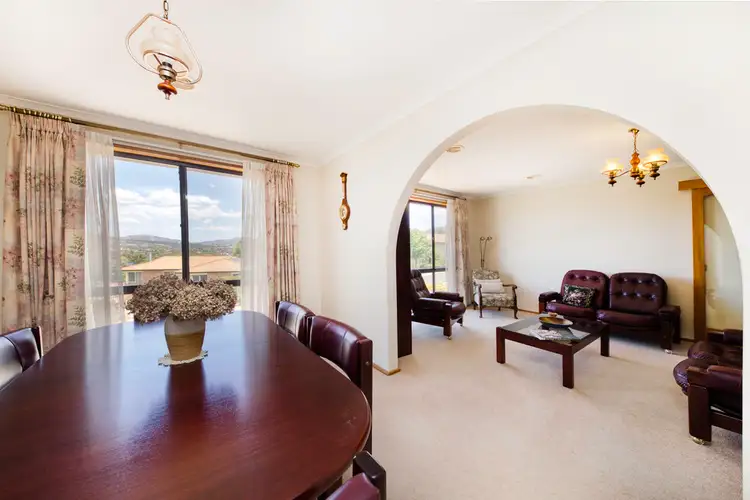
 View more
View more View more
View more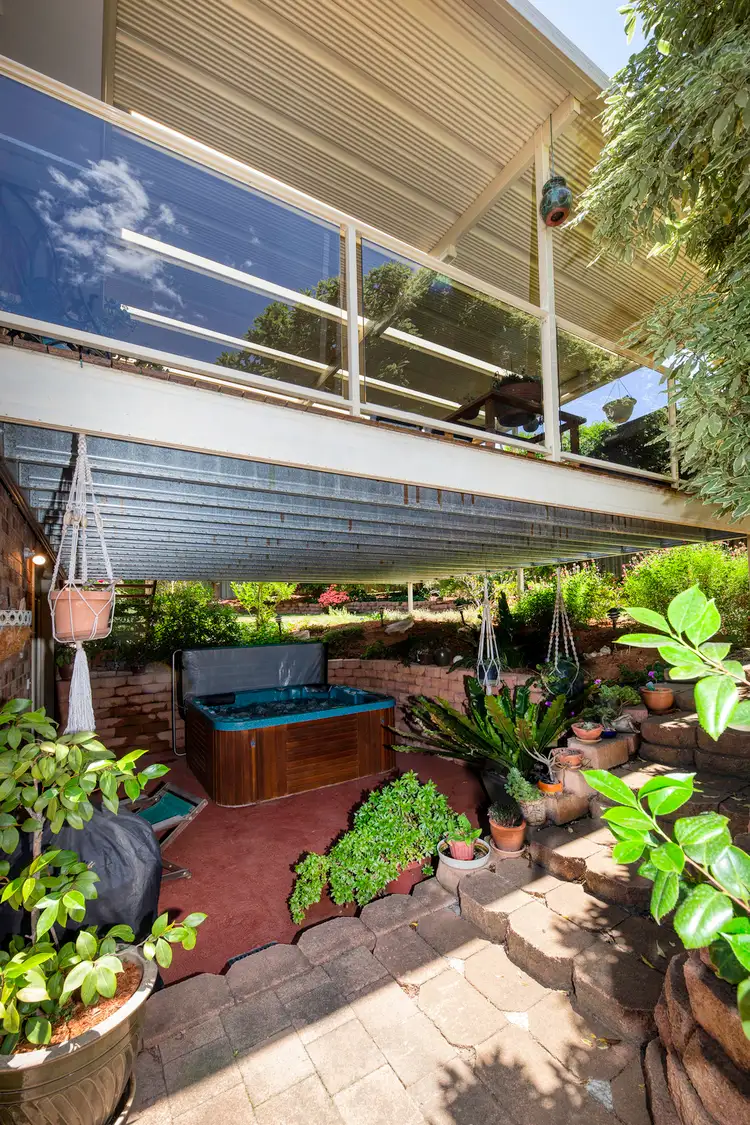 View more
View more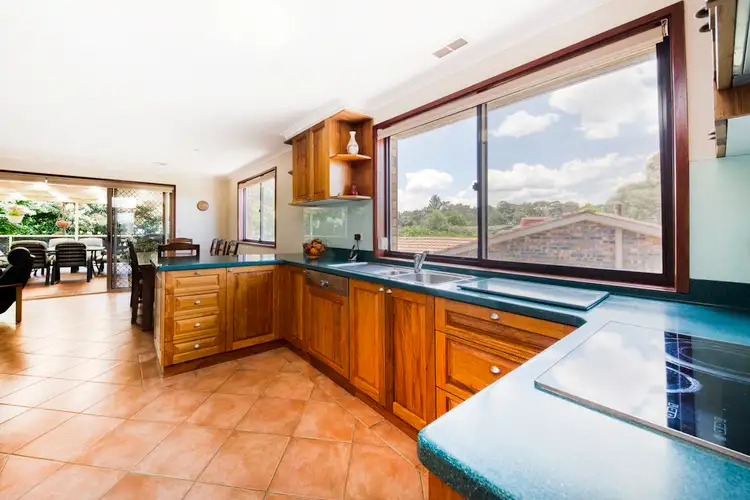 View more
View more
