“* Sale by Set Date on Thursday 18th December at 5pm (unless sold prior) *”
Bright and spacious family design.
Bursting with glorious natural light and an abundance of space, this stylish family home creates a sensational setting for year-round entertaining from its peaceful bowl of court setting. Indulging the growing family, the home embraces a four-bedroom layout with a floorplan that boasts a clever combination of living zones, as well as a fabulous alfresco that's oriented to embrace Dandenong Ranges vistas.
Highlights:
• Master suite accompanied by a spacious twin vanity ensuite with his/her built-in-robes and full-height tiling.
• Three further bedrooms; each boasting built-in-robes, with two sharing an ensuite.
• Open foyer detailed with a stylish coat rack and shoe storage area.
• Spacious lounge and dining room adorned with contemporary floorboards.
• Tiled kitchen and meals zone incorporating a skylight, glass splashbacks, stainless steel appliances, Bosch dishwasher and a breakfast bench.
• Family room spilling out through sliding doors onto the alfresco and backyard.
• Large rumpus room smartly designed to maximize light with several skylights dotting the ceiling.
• Dandenong Ranges views create a lovely backdrop for entertaining on the huge covered alfresco deck.
• Offering plenty of space for children to play outdoors, the backyard is further complemented by a chicken coop that is elevated to provide protection from predators.
• Further complemented by a powder room and full-sized laundry.
• Enhancements include fresh paintwork throughout, ducted heating, split system air conditioning, ducted vacuum, water tank plus a double garage with rear roller door.
Location:
• Metres from bus routes 664 and 745
• 400m from Guy Turner Reserve
• Near Bayswater and Bayswater West Primary Schools and Bayswater Secondary
• Walk to Bayswater Village shops and train station
• 700m from Knox Family Medical Centre
• Close to Mountain Hwy Golf Range
• Moments from Marie Wallace Park
• Short drive from Westfield Knox and Eastlink
Disclaimer: All information provided has been obtained from sources we believe to be accurate, however, we cannot guarantee the information is accurate and we accept no liability for any errors or omissions (including but not limited to a property's land size, floor plans and size, building age and condition) Interested parties should make their own enquiries and obtain their own legal advice.

Built-in Robes

Deck

Dishwasher

Ducted Heating

Ensuites: 1

Floorboards

Toilets: 3

Vacuum System

Water Tank
Close to Schools, Close to Shops, Close to Transport, Outdoor Entertaining
Statement of Information:
View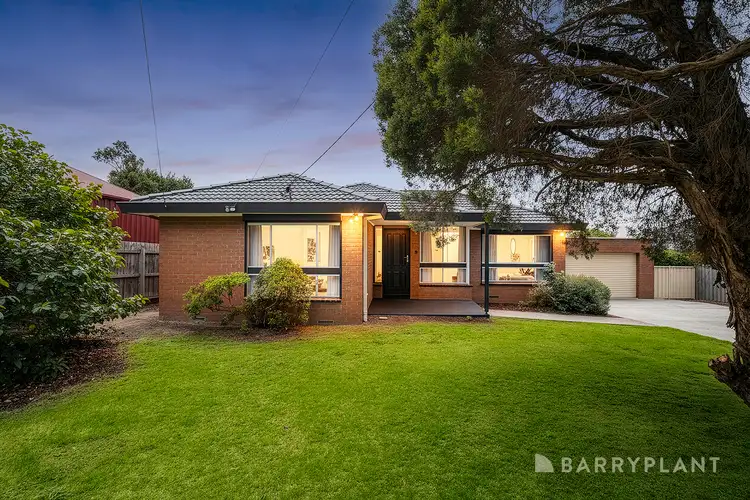
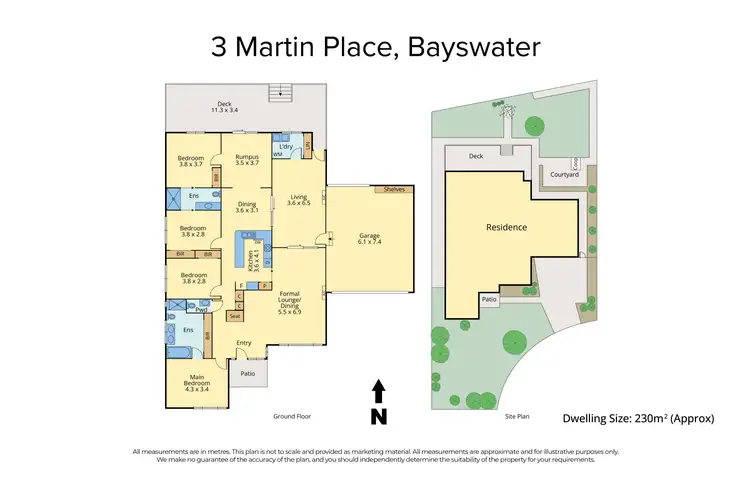
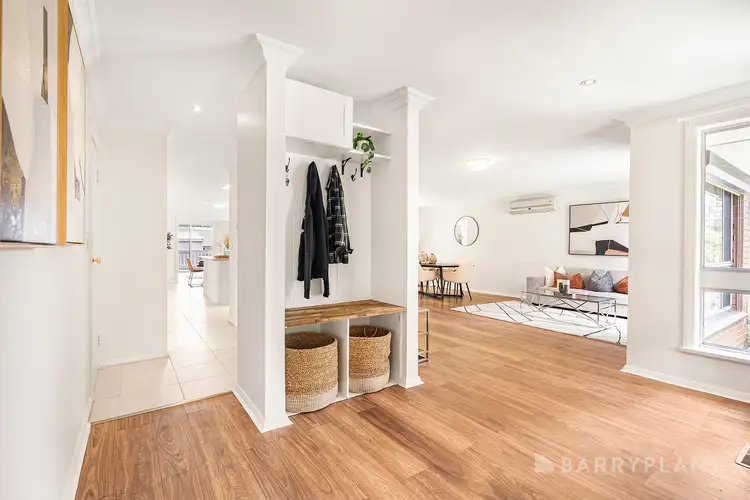
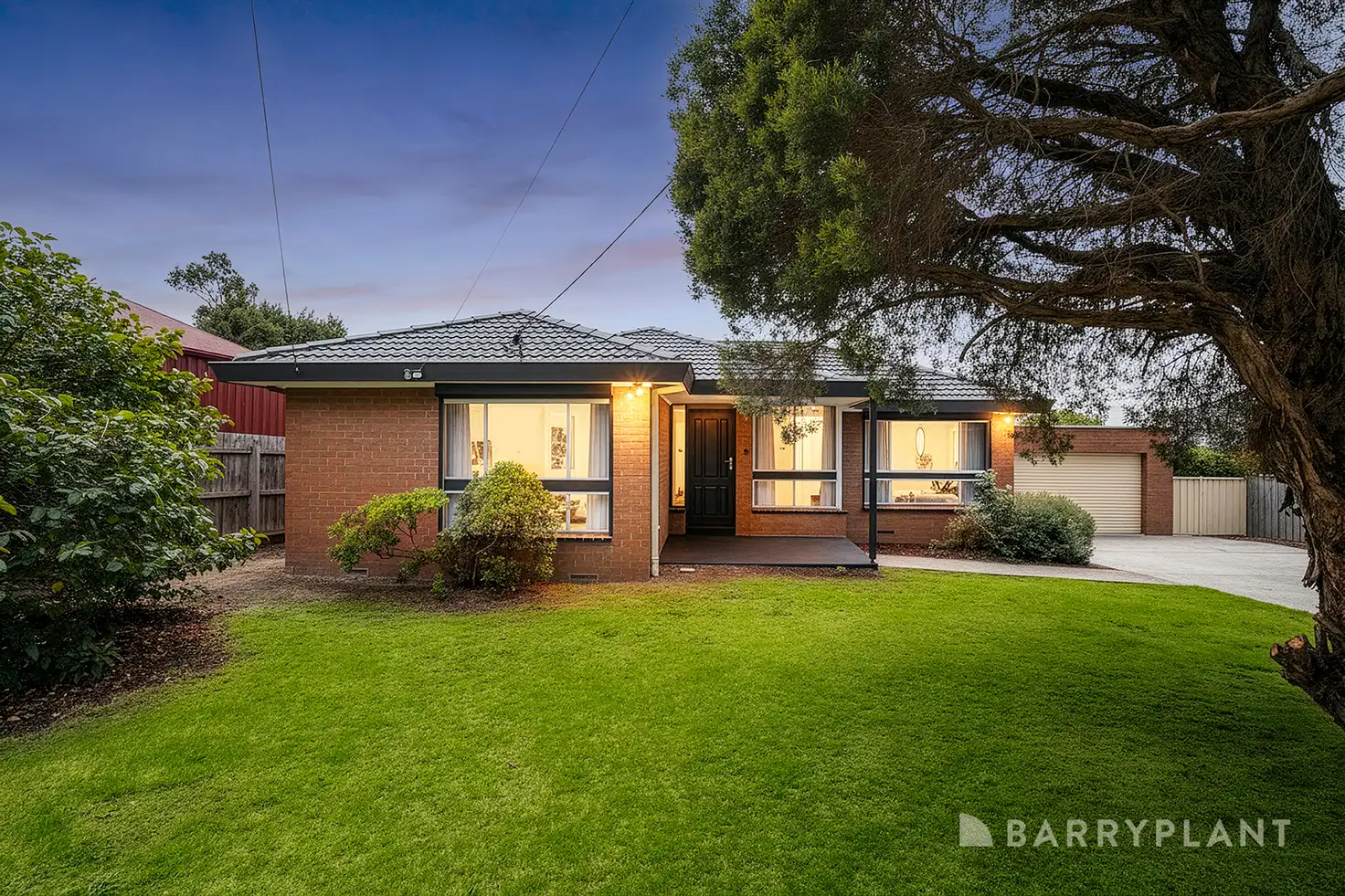


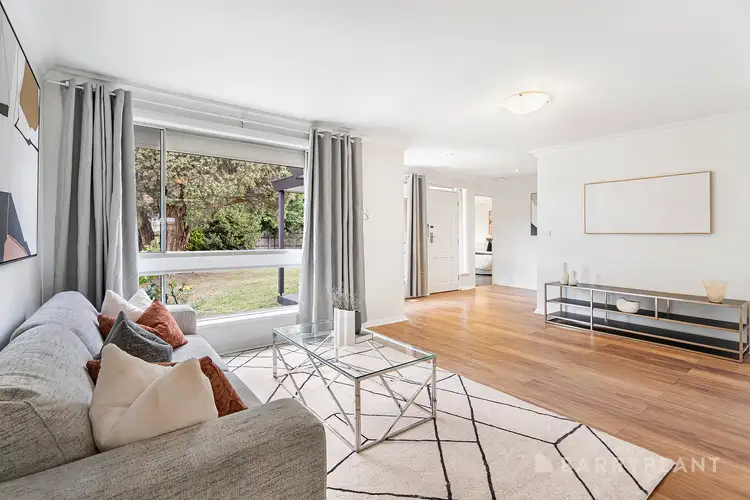
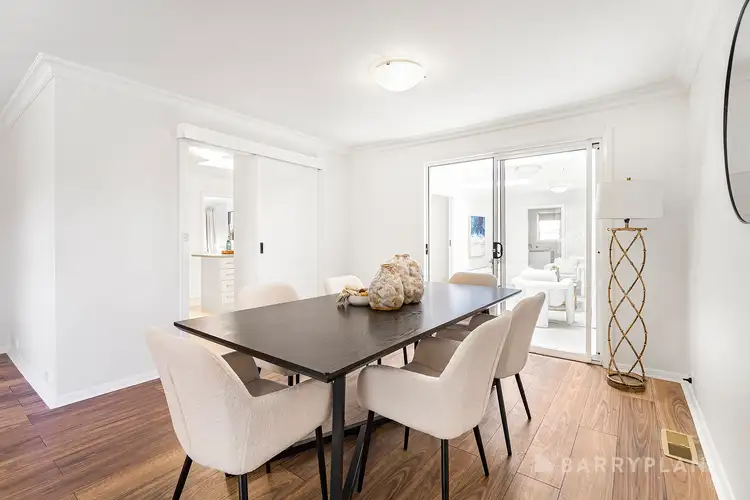
 View more
View more View more
View more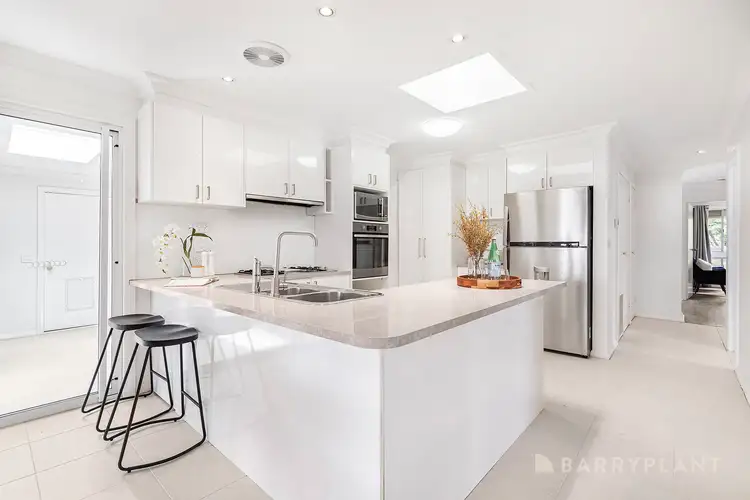 View more
View more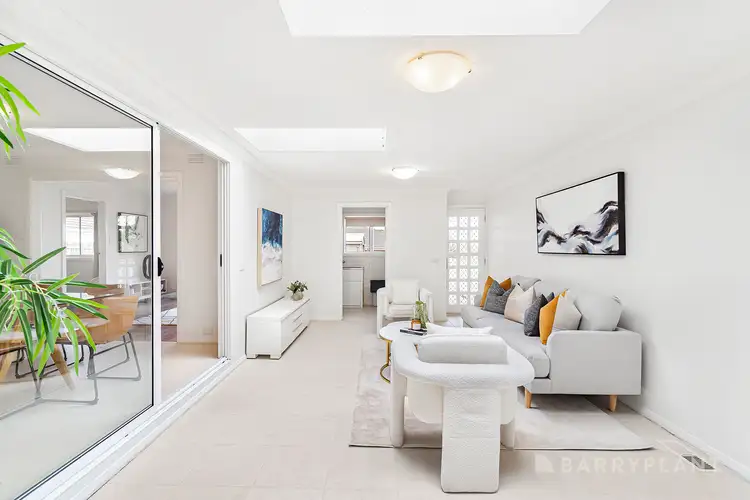 View more
View more
