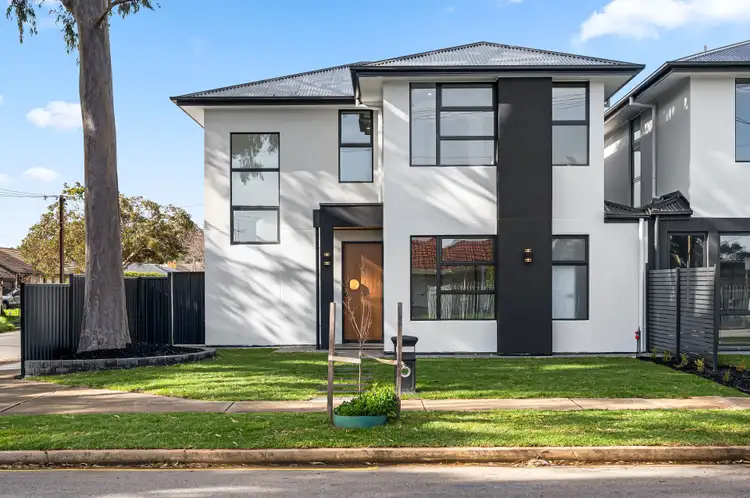This brand new Noble built, four-bedroom, three-bathroom residence offers effortless family living with a versatile layout and light-filled spaces. At the heart of the home, the open-plan living, kitchen and dining area seamlessly blends style with functionality, featuring a large island bench perfect for casual meals and entertaining, complemented by a generous walk-in pantry for added convenience.
Expansive glass sliding doors open to a large undercover alfresco area, ideal for hosting family and friends year-round, with a semi-enclosed space perfect for a BBQ area. The downstairs bedroom offers a spacious built-in robe and a sleek ensuite with a double vanity, large shower, and ample natural light.
Upstairs, the master suite is generously sized with a walk-in robe and private ensuite, while the remaining two bedrooms, each with built-in robes, are well-proportioned for family living. The main bathroom is modern and functional, featuring a large bathtub and separate shower, ideal for busy households.
Other features include a large laundry with external access to the courtyard, a downstairs W/C, ducted reverse cycle heating and cooling throughout, a double garage with internal access, and a spacious open-plan layout that enhances the sense of light and space throughout the home.
Perfectly positioned for lifestyle ease, this home is within walking distance to the Mitchell Park Sports & Community Centre and reserve, offering plenty of green space, playgrounds and recreational facilities just steps away. A short drive takes you to Mitchell Park Railway Station for direct access to the CBD, while Marion Primary, Clovelly Park Primary, Sacred Heart College and Westminster School are all close by, ensuring excellent schooling options are within easy reach.
What we love:
• Four spacious bedrooms, three bathrooms plus W/C downstairs
• Open-plan living, kitchen and dining with large island bench
• Walk-in pantry and large laundry with external courtyard access
• Undercover alfresco with semi-enclosed BBQ area
• Downstairs bedroom with ensuite and built-in robe
• Master suite with walk-in robe and ensuite
• Remaining bedrooms with built-in robes
• Main bathroom with separate shower and bathtub
• Double glazed windows throughout
• Irrigation system
• Double garage with internal access
• Ducted reverse cycle heating and cooling throughout
• Light-filled interiors with spacious open-plan layout
• Walking distance to Mitchell Park Sports & Community Centre and reserve
• Close to Mitchell Park Railway Station, schools, and local amenities
Disclaimer: All information provided has been obtained from sources we believe to be accurate, however, we cannot guarantee the information is accurate and we accept no liability for any errors or omissions.








 View more
View more View more
View more View more
View more View more
View more
