“THURGOONA - Family Home in Central Location”
Welcome to your new family haven nestled within the sought-after estate of St Hilaire, Thurgoona. This expansive property sits proudly on a generous block spanning 942sqm, offering a quintessential blend of space, comfort, and convenience at the heart of Thurgoona, with proximity to all the amenities synonymous with inner-city living.
Step inside this inviting abode to discover three generously sized bedrooms, including a master suite featuring a his and hers walk-through robe leading into a spacious family two-way bathroom. The additional bedrooms are equally accommodating, each equipped with ample built-in robe storage and ceiling fans for added comfort.
Entertaining is a joy in the expansive formal lounge, complemented by an adjoining dining space perfect for hosting gatherings of family and friends. For more relaxed moments, unwind in the family room with convenient access to the outdoor entertainment area, offering versatility and additional living space for the whole family to enjoy.
The functional kitchen is a chef's delight, boasting ample storage, a convenient pantry, rangehood, oven, and gas cooktop, ensuring cooking endeavours are a breeze. Throughout the home, enjoy year-round comfort with reverse cycle ducted heating and cooling, supplemented by ceiling fans in key areas.
Car accommodation is well catered for with a lock-up garage featuring a rear roller door for added convenience, along with a separate carport providing easy access to the yard.
Step outside to discover an excellent entertainment area overlooking the spacious rear yard, perfect for alfresco dining, children's play, or simply basking in the tranquillity of your private outdoor oasis.
Features Summary:
- Three bedrooms, master with his and hers wardrobe & built ins to guest bedrooms.
- Large formal lounge with adjoining dining plus additional family room.
- Modern two-way family bathroom with separate toilet.
- Single garage plus separate carport both with access into the rear.
- Generous rear entertainment area overlooking a low maintenance yard.
- Private retreat with no rear neighbours.
- Ducted reverse cycle heating and cooling throughout.
- Large block of 942sqm within St Hilaire Estate, Thurgoona.
Do not miss the opportunity to make this exceptional family home yours, where comfort, convenience, and lifestyle converge seamlessly.
Call Nicholas Hess today on 0407 815 750 to organise your private viewing.

Air Conditioning

Built-in Robes

Living Areas: 2

Toilets: 1
Close to Schools, Close to Shops, Close to Transport, Entertainment Area, Heating, Large Block
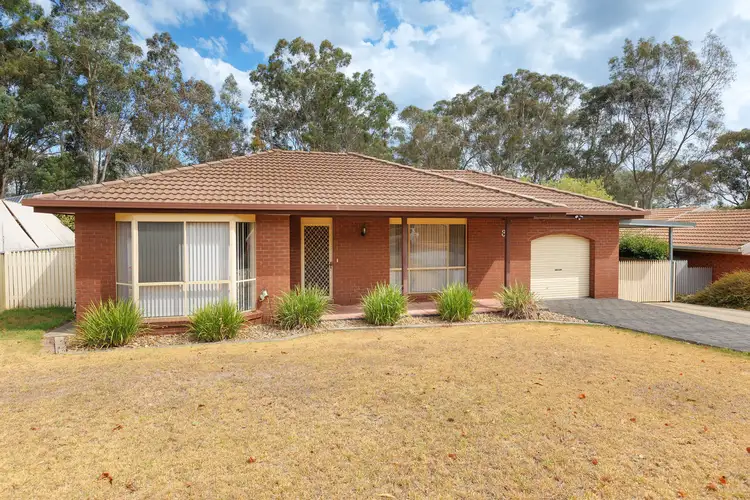
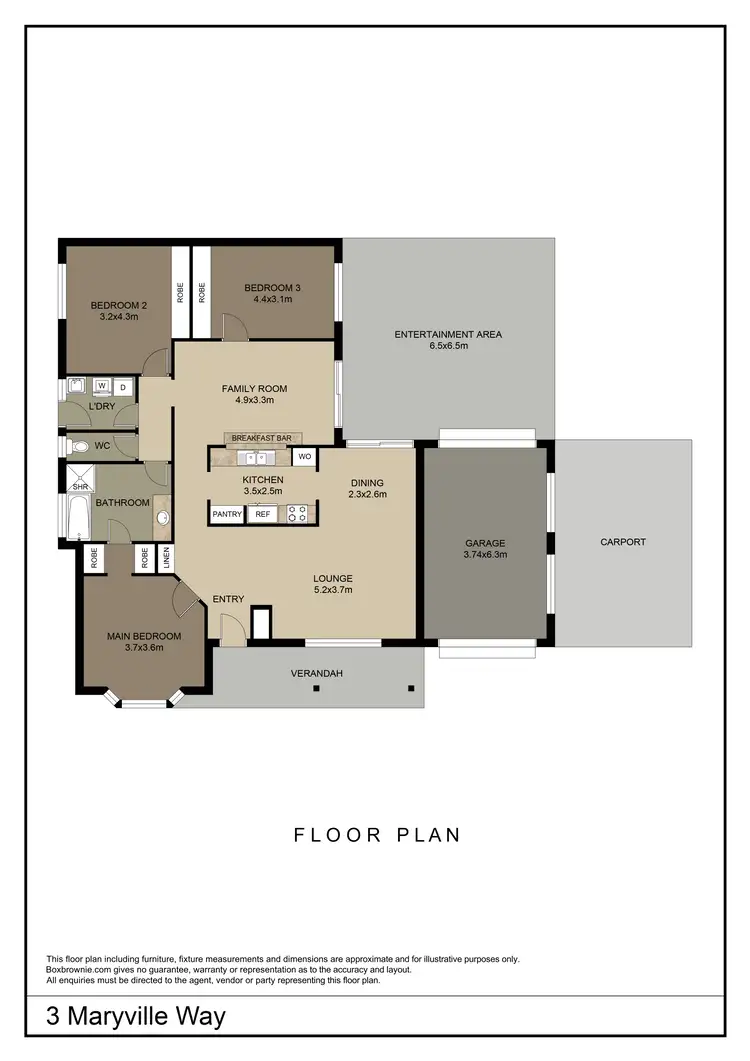




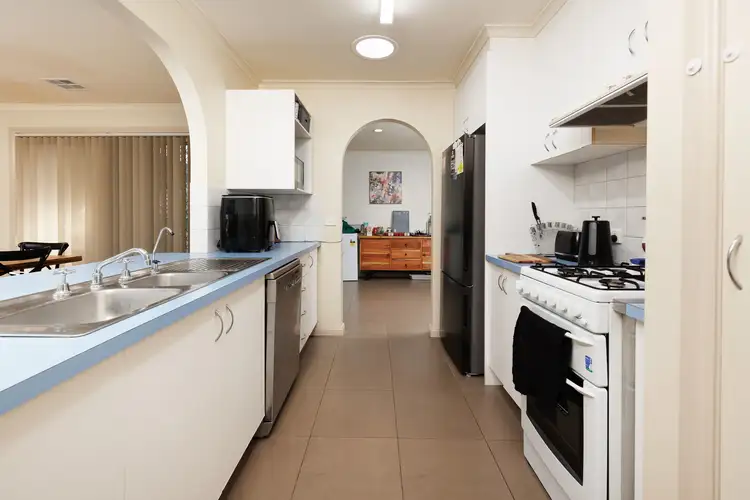

 View more
View more View more
View more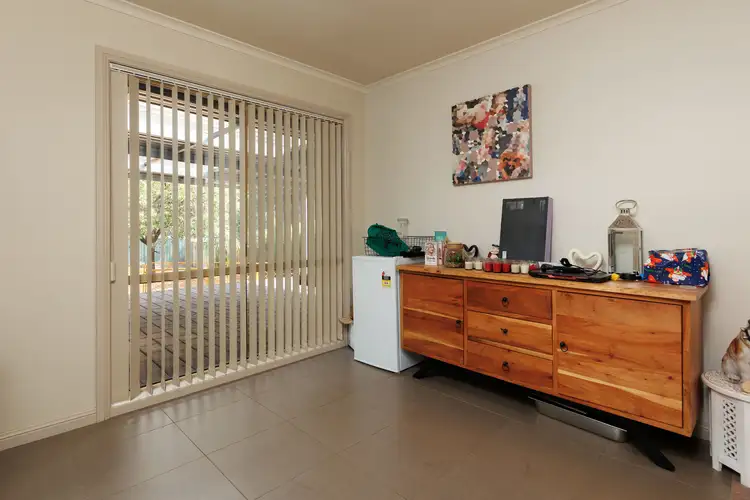 View more
View more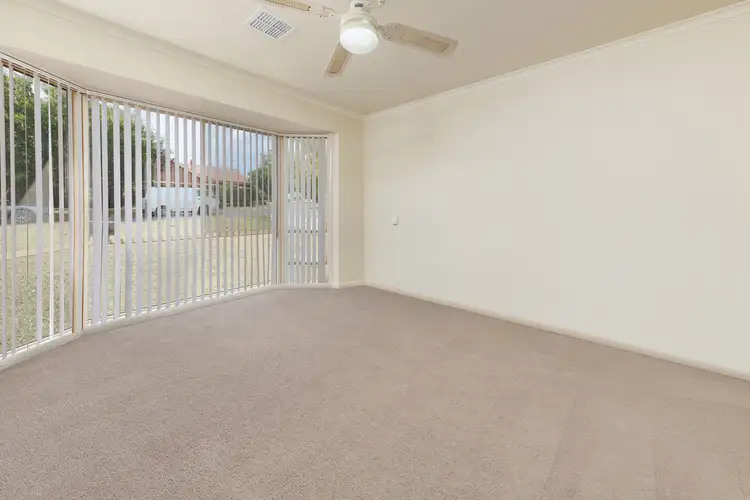 View more
View more
