Nestled within a family-friendly new development among homes of similar quality, this modern residence boasts a prime location and a refreshing aesthetic. Spanning a low-maintenance 320m² allotment, it offers an effortless lifestyle.
With its bright and modern interior, this home requires nothing more than for the new owner to move in and relish the palatial atmosphere. Featuring crisp floating floors, fresh neutral tones, 2.7m ceilings, LED downlights, and sleek black aluminium windows, the living space exudes contemporary charm from the moment you enter.
The spacious open-plan family/dining room serves as a welcoming retreat for daily relaxation, seamlessly connected to a well-appointed kitchen. Here, you can cook in style with composite stone benchtops, stainless steel appliances, a 900mm wide 5-burner stove, window splashback, modern cabinetry, a generous breakfast bar, walk-in pantry, double sink, and quality pendant lighting.
Step outside to unwind alfresco-style on the expansive tiled portico, complete with a ceiling fan for summer comfort. The tidy lawn-covered rear yard offers ample space for children to play, ideal for a growing family.
Comprising three generously proportioned bedrooms, each equipped with ceiling fans, quality carpets, and robe amenities, the home ensures comfort and convenience. The master bedroom features a bright and spacious ensuite bathroom with an adjacent walk-in robe.
Modern wet areas include a main bathroom with a deep relaxing bath, a separate toilet, and a cleverly positioned laundry with easy kitchen access and a sliding door to the outside.
An oversized single garage provides secure accommodation for the family car, along with additional storage space. Furthermore, there is room for another vehicle off-street in an exposed aggregate driveway.
Completing this comfortable and modern offering is ducted reverse cycle air-conditioning, appealing to both investors seeking value and homebuyers demanding quality.
Quietly situated amidst other quality, family-friendly homes in a modern area, the residence enjoys proximity to Virginia Shopping Mall for convenient grocery shopping. Nearby reserves and open spaces offer ample opportunities for children to run, ride, and play.
Conveniently located nearby are Virginia Primary School, The Virginia Early Learning Centre, and Play Park, ensuring educational and recreational amenities are within easy reach. Access to the city, Gawler, or the Barossa Valley is swift and effortless with the Northern Expressway nearby.
Recently constructed, this vibrant contemporary residence boasts 3 generously sized bedrooms.
The open-plan family/dining area seamlessly integrates with a quality kitchen, offering a modern and functional space.
Enjoy the crisp floating floors, fresh neutral tones, 2.7m ceilings, LED downlights, and sleek black aluminium windows throughout the home.
The kitchen is equipped with composite stone benchtops, stainless steel appliances, a 900mm wide 5-burner stove, window splashback, modern cabinetry, a generous breakfast bar, walk-in pantry, double sink, and quality pendant lighting.
Step out onto the spacious tiled alfresco portico under the main roof. Ccomplete with a ceiling fan, perfect for outdoor entertaining.
The large lawn-covered rear yard provides ample space for children and pets to play.
All three bedrooms are generously sized, featuring ceiling fans, quality carpets, and robe amenities. Bedroom 1 includes a bright ensuite bathroom and a walk-in robe, while bedrooms 2 and 3 offer built-in robes.
Stylish bathrooms with modern fittings, including a main bathroom with a deep relaxing bath.
An oversized single garage with an auto panel lift door ensures secure parking and storage.
Stay comfortable year-round with ducted reverse-cycle air-conditioning.
Whether you're looking for a great first home, an upgrade, or an investment property, this residence offers versatility and appeal.
Tenanted: $550 per week, lease end date on 11th July 2024
Style: Contemporary
House Size: 172m2 approx
Built: 2018
Block Size: 320m2 approx
Council Area: City Of Playford
Council Rates: $1,932.40 PA approx
Water Rates: $153.70 PQ Approx
Disclaimer: As much as we aimed to have all details represented within this advertisement be true and correct, it is the buyer/ purchaser's responsibility to complete the correct due diligence while viewing and purchasing the property throughout the active campaign.
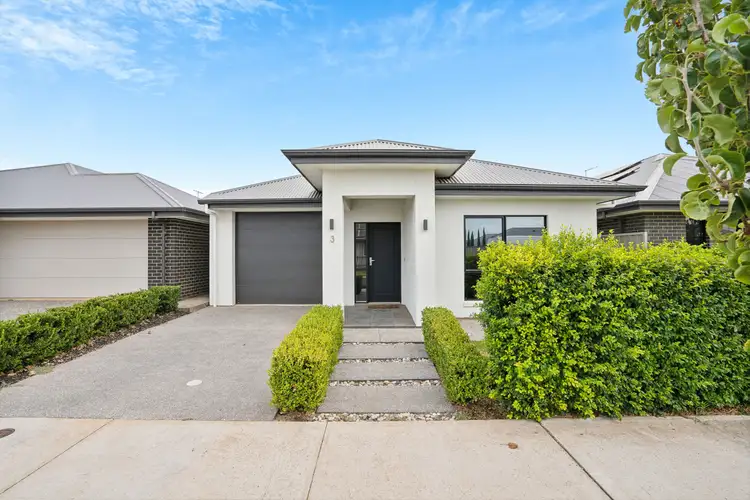

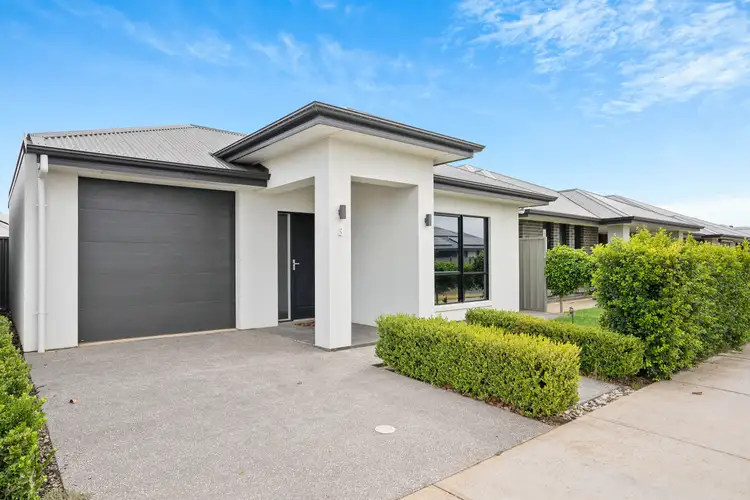
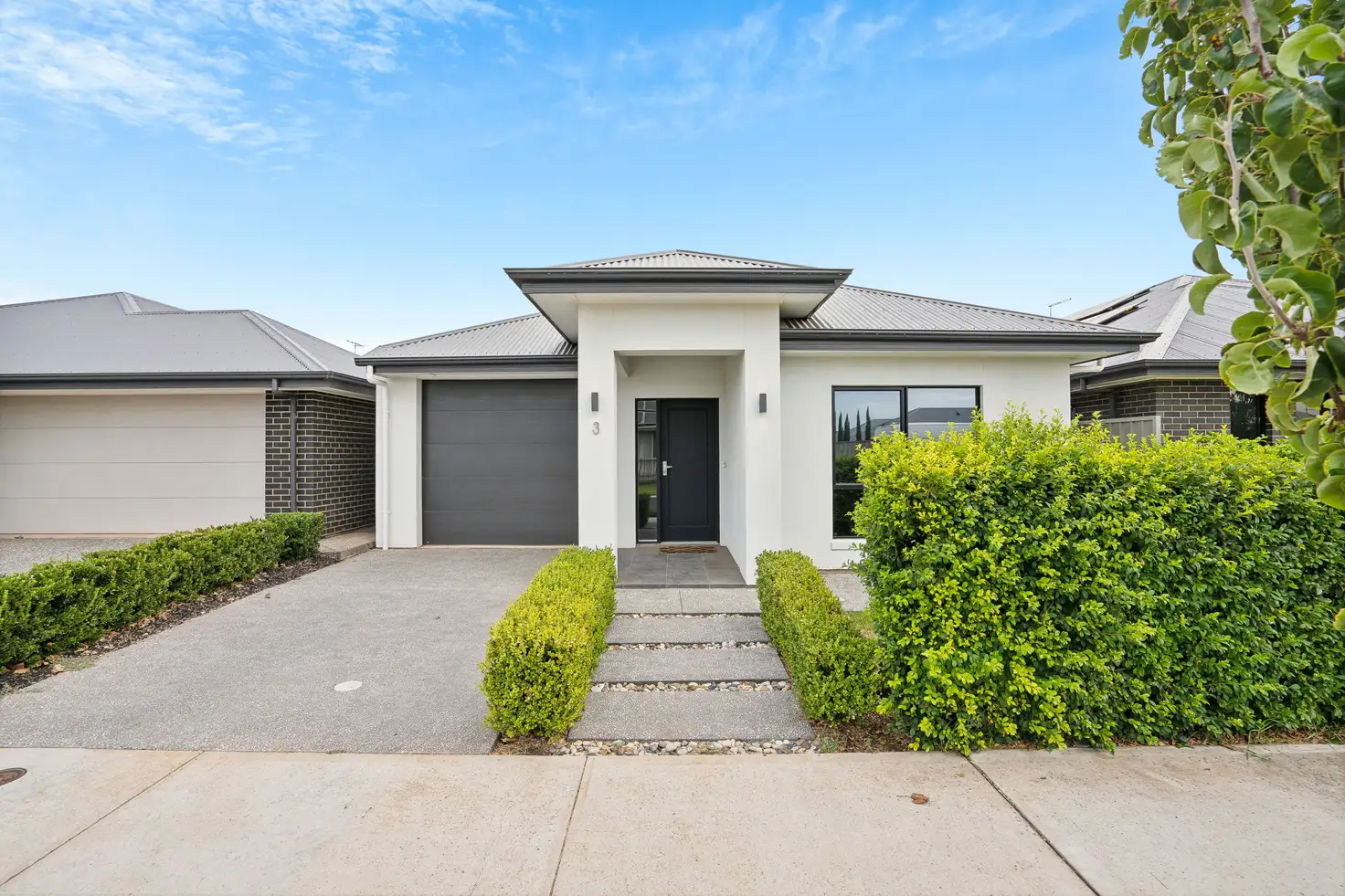


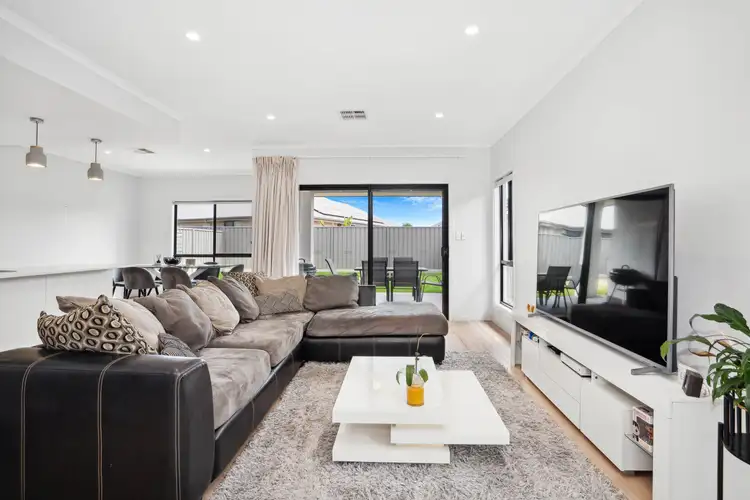
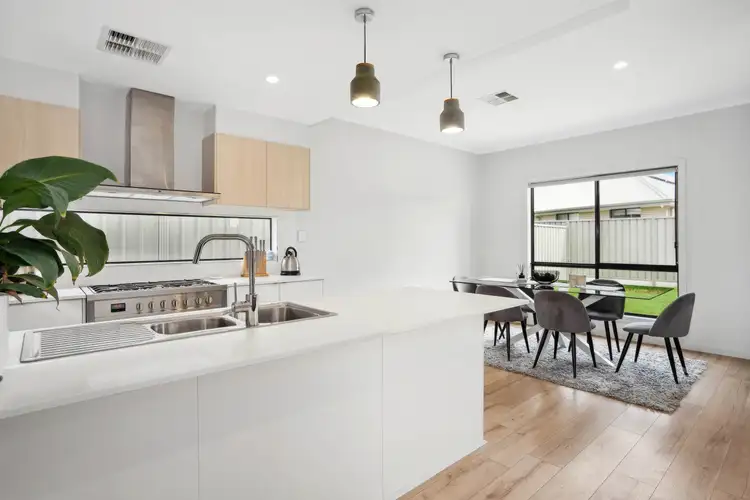
 View more
View more View more
View more View more
View more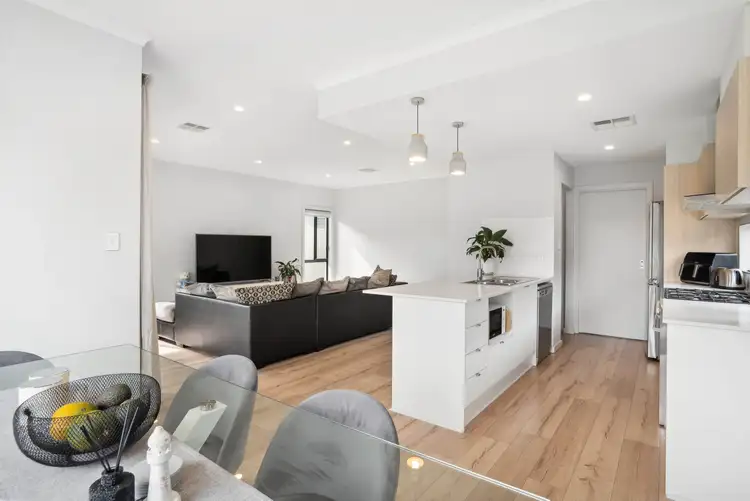 View more
View more
