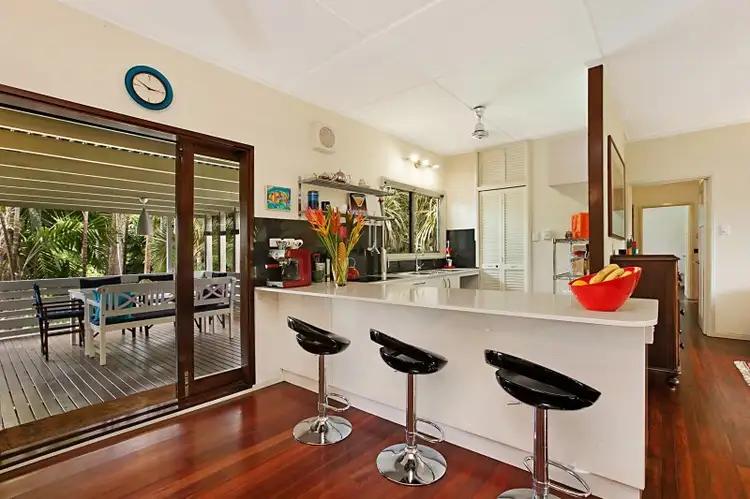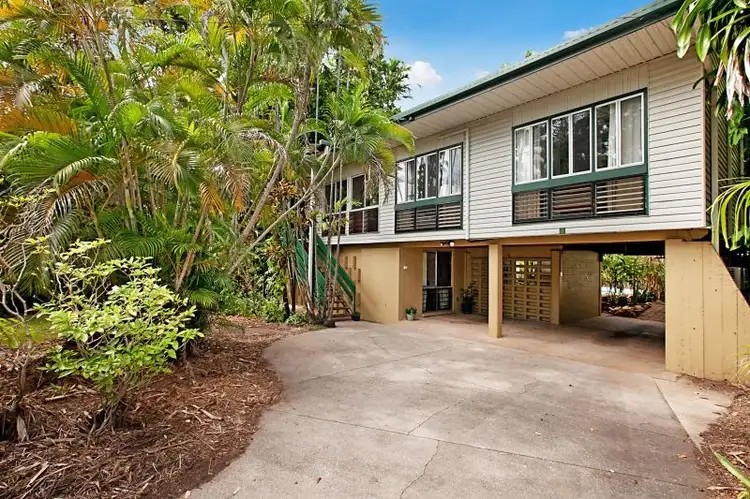“Private tropical home offers family oasis”
This elevated home offers a family oasis on a large block with in-ground pool, private deck and downstairs granny flat, located steps to stunning parkland at Rapid Creek Water Gardens, moments to schools, and less than 15 minutes to Darwin CBD.
Upstairs living/dining with polished Jarrah floors and bright, leafy outlook
Living/dining opens onto large timber balcony ideal for al fresco entertaining
Updated kitchen with stone bench tops, glass splashback and walk-in pantry
Three upstairs bedrooms with air conditioning; built-ins to second and third beds
Generous main bathroom with shower over bath and built-in vanity
Large downstairs fourth bedroom/granny flat with second toilet
Fourth bedroom opens to private deck that overlooks your large in-ground pool
Sizable block with extensive natural tropical gardens creates private outlook
Split-system air conditioning throughout, plus well-equipped downstairs laundry
Undercover parking for two vehicles, plus two lock-up storerooms
From the large in-ground pool to extensive parkland just steps away, your kids will love their active outdoor lifestyle while you enjoy the tranquility created by extensive tropical gardens from your private rear deck.
Enter into the upstairs foyer via an external staircase and into the living room where beautiful polished Jarrah floors and glass louvre windows with a private, leafy outlook create elegant, tropical style.
The separate dining area opens onto a large, covered timber balcony with private garden outlook and is ideal for al fresco entertaining.
The updated kitchen is off the living room and features stone bench tops, glass splashback, quality European appliances, breakfast bar and walk-in pantry.
A hallway off the living room connects to the three upstairs bedrooms and main bathroom. All three bedrooms feature air conditioning, with built-in robes to the second the third bedrooms. The main bathroom features shower over bath, built-in vanity and discreetly partitioned toilet, and two large linen cupboards offer ample storage.
Downstairs, the large fourth bedroom/granny flat could be utilised as a generous second living area or rumpus room, and opens to the large rear deck that overlooks the in-ground pool and extensive tropical gardens.
A second downstairs toilet joins a well-equipped laundry, two lock-up storerooms and undercover parking for two vehicles.
This is a property to call home. Organise an inspection today.
Council rates approx. $1600 per annum
Area under title 868 square metres
Planning Scheme is SD (Single Dwelling)
Easements:Sewerage Easement to Commonwealth of Australia

Air Conditioning

Pool
poolinground, Close to Schools, Close to Shops, Close to Transport, Garden, Terrace/Balcony








 View more
View more View more
View more View more
View more View more
View more
