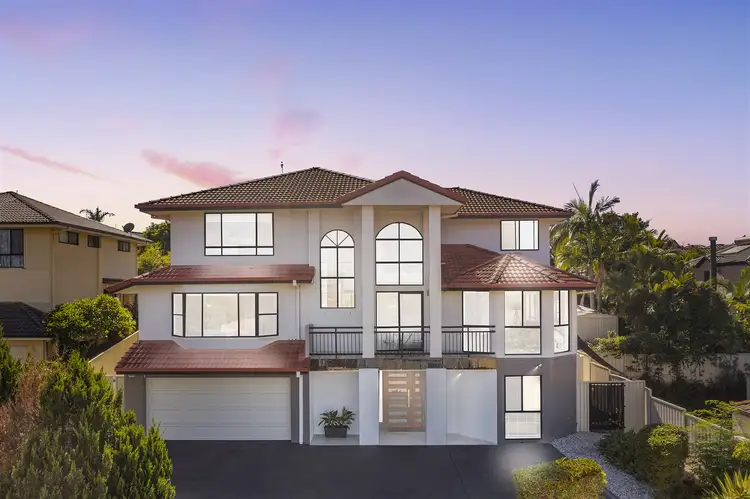This impressive and rare architecturally designed rendered multi-level residence has been fully renovated throughout and demands the most spectacular Gold Coast hinterland views located in the heart of Arundel.
Comprising 5 bedrooms 3 bathrooms with multiple living areas, a new upmarket kitchen and expansive outdoor entertaining space. The home is perfect for those who love to entertain with views from every vantage point. Whether you're hosting a dinner party for friends, enjoying a lazy Sunday barbecue with family in the sparkling lagoon style pool, or simply relaxing in your own private oasis on the 835m2 landscaped allotment. 3 Mellissah Crescent Arundel has it all.
Take a look at this impressive list of features:
5 Large bedrooms with built in cupboards, ceiling fans, new carpet and air conditioning with automatic black out blinds to each bedroom
Master bedroom is oversize with new carpet, double door entry, large walk-in robe, office nook and ensuite with twin vanities, shower with frameless glass, toilet and floor to ceiling tiles
2nd bedroom has a walk-in robe, ensuite with floor to ceiling tiles, vj timber feature panels, shower, vanity and toilet
3rd, 4th and 5th bedroom are large with new carpet, built in cupboards and serviced by the main bathroom with free standing bath, vanity, shower and a separate toilet.
The top floor bedrooms have a central carpeted lounge/sitting area
New upmarket kitchen with coffered ceiling, Caesar stone tops, soft close drawers, dishwasher, electric induction cooktop with rangehood and butler’s pantry with sink and many cupboards great for storage
Open plan tiled living room with air conditioning, automatic blinds, cathedral windows capturing the amazing hinterland views and separate balcony
Adjacent is a tiled dining area with separate toilet and vanity to the side
Media room with French doors upon entry, floating timber floors and heater
Grandeur with internal staircase showcasing polished timber stairs and handrails with wrought iron feature panelling
Laundry has vinyl plank flooring, large bench with plenty of space and double doors to outside
Expansive outdoor entertaining area with outdoor bbq kitchen with sink, 65-inch television, roll down blinds and 2 x power sockets
Resort style pool with new pool pump, glass balustrading, rendered feature wall with lighting and pool house with shower, vanity and toilet plus separate storage room
Other features include: 3.5kw solar system, key lock windows, downlights, security doors, screens, 2 x garden sheds, large rainwater tank, vertical blinds with security cameras installed to the residence
Double lock up garage with internal access, remote panel lift door and storage under stairwell
Front piers upon entry with lighting and freshly painted concrete driveway with ample parking on the fully fenced and landscaped 835m2 allotment
Located a short drive to local schools, Arundel State School, AB Paterson College, Griffith University and Gold Coast University Hospital
Convenient access to the M1 and Smith Street
Arundel Plaza Shopping, Arundel Tavern, local parks and amenities all within close proximity
Call, text or email me anytime for more information. Be quick to secure this rare opportunity to make this home yours.











 View more
View more View more
View more View more
View more View more
View more



