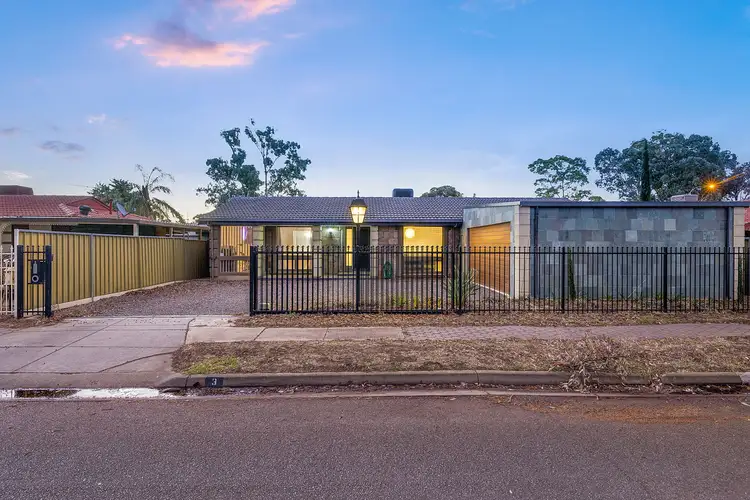Quietly nestled on a traditional allotment of 550m², this upgraded conventional home provides multiple indoor and outdoor living areas across a generous 3 bedroom design, perfect for the security conscious, family who likes to entertainment at home.
Relax in a large living room with quality downlights and neutral tones. A clever study look provides an out of the way space for the computer.
When it's time to dine in style, step on through to a porcelain tiled dining room, an ornate chandelier completes the mood. Sliding doors offer easy access to a large rear verandah where dual ceiling fans, projector, barbecue and range hood provide quality alfresco amenities. A detached, lined shed/games room offers space for the eight ball table and the perfect blank canvas for your future man cave.
A stunning combined kitchen/dining room offers modern facilities including 900 mm wide free standing stainless steel 5 burner stove, fresh modern cabinetry, ample cupboard space, recessed double sink and wide fridge space.
The home boasts 3 spacious bedrooms, all with fresh floating floors. The master bedroom features a ceiling fan, split system air-conditioner, built-in robe and hidden ensuite access to the main bathroom. Bedroom 2 also offers a built-in robe.
Premium amenities include a spacious, full main bathroom with corner spa bath, rain head ceiling shower, cantilevered vanity and floor to ceiling tiles. A handy 2nd toilet and traditional laundry complete the wet areas.
A large double garage with auto panel lift door will accommodate the family cars plus there is additional secure parking in a wide driveway behind and automatic sliding gate.
Briefly:
* Upgraded conventional home on generous 550m² allotment
* Secure sliding gate and high fencing to the street
* Large living room with study nook
* Opulent formal dining room with porcelain tiles and chandelier
* Combined kitchen/meals (fully upgraded)
* 3 spacious bedrooms, all with floating floors
* Master bedroom with ceiling fan, split system air-conditioner, built-in robe and hidden ensuite access to the main bathroom
* Bedroom 2 with built-in robe and air-conditioner
* Stylish main bathroom features corner spa bath, rain head ceiling shower, cantilevered vanity and floor to ceiling tiles
* Large rear verandah with dual ceiling fans, projector, barbecue and range hood
* Detached games room with bar
* Double garage with auto panel lift door
* Ducted evaporative air-conditioning
* 8 solar panels
Located within easy reach of the quality parklands and reserves the Salisbury Council is famous for. Yalumba Drive Reserve and Little Para Linear Reserve are both within walking distance, for your daily exercise and recreation.
Paralowie Village Shopping Centre is just down the road and Springbank Plaza Shopping Centre is close by.
Local unzoned primary schools include Paralowie R-12 School, Salisbury North R-7 School, Bowden Brompton CS Northern Middle School Campus & Lake Windermere B-7 School. The zoned high school is Paralowie R-12 School. Public transport is a short walk to the local bus route.
Zoning information is obtained from www.education.sa.gov.au Purchasers are responsible for ensuring by independent verification its accuracy, currency or completeness.
Property Details:
Council | Salisbury
Zone | GN - General Neighbourhood
Land | 550 sqm(Approx.)
House | 270sqm(Approx.)
Built |1977
Council Rates | $1,308.95 p.a
Water | $140.55 pq
ESL | $209.05 pq
Ray White Norwood are taking preventive measures for the health and safety of its clients and buyers entering any one of our properties. Please note that social distancing will be required at this open inspection.








 View more
View more View more
View more View more
View more View more
View more
