Price Undisclosed
4 Bed • 4 Bath • 2 Car • 540m²
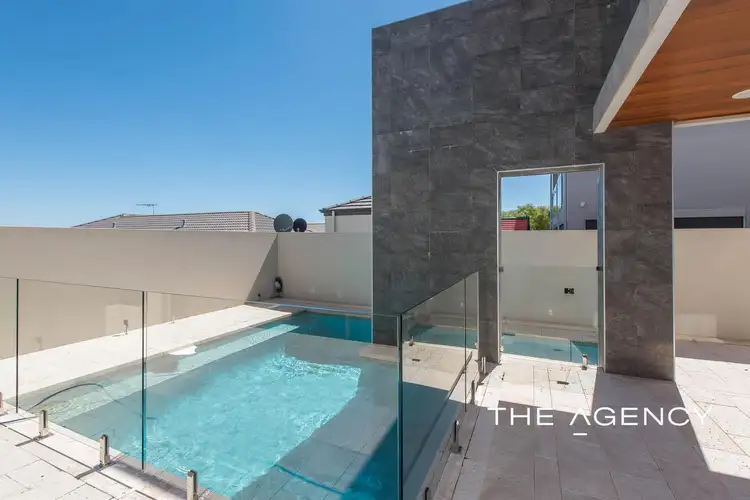
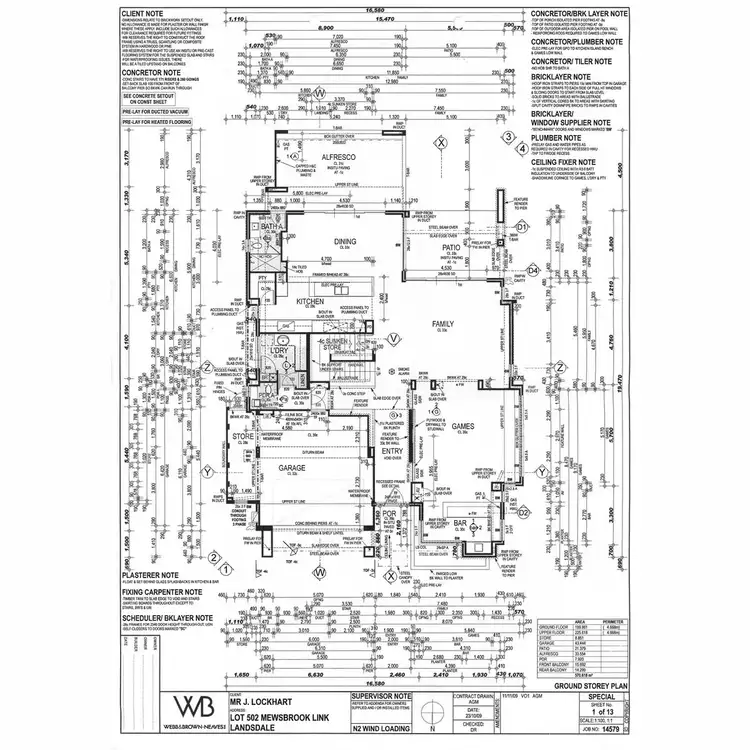
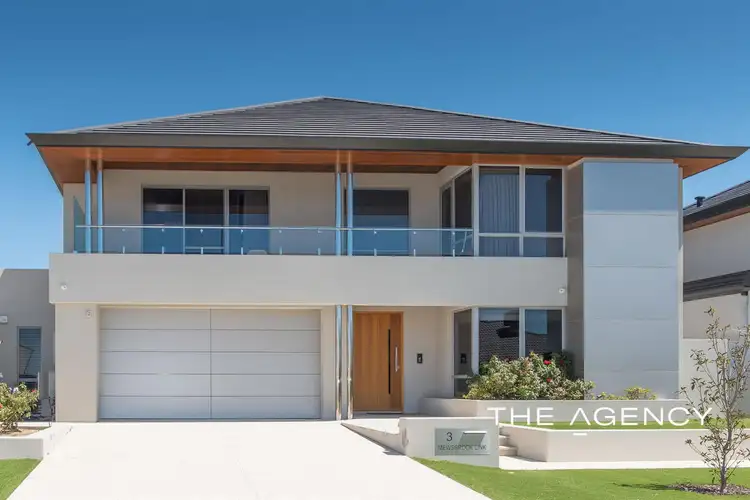
+22
Sold
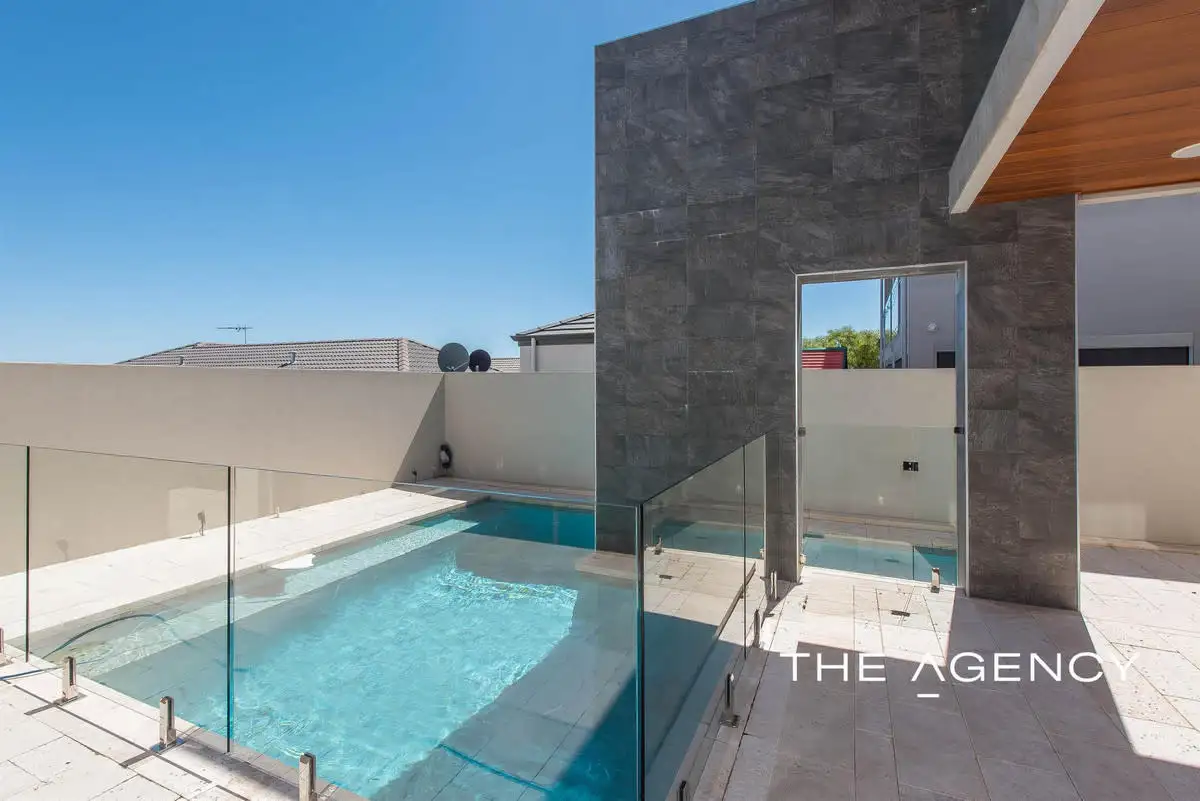


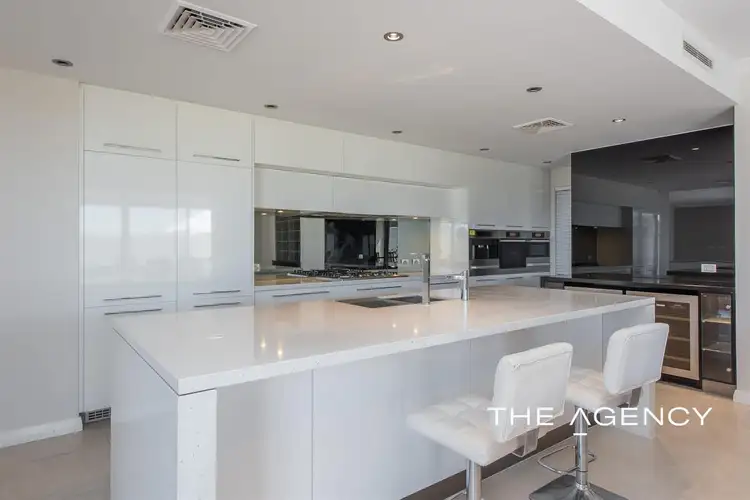
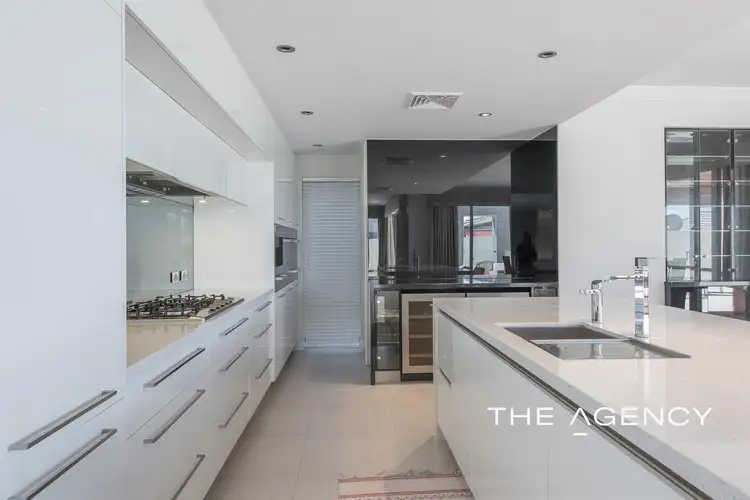
+20
Sold
3 Mewsbrook Link, Landsdale WA 6065
Copy address
Price Undisclosed
- 4Bed
- 4Bath
- 2 Car
- 540m²
House Sold on Tue 24 Jul, 2018
What's around Mewsbrook Link
House description
“THE EPITOME OF EXCELLENCE”
Building details
Area: 570m²
Land details
Area: 540m²
Property video
Can't inspect the property in person? See what's inside in the video tour.
Interactive media & resources
What's around Mewsbrook Link
 View more
View more View more
View more View more
View more View more
View moreContact the real estate agent

Harley Burke
The Agency - Perth
0Not yet rated
Send an enquiry
This property has been sold
But you can still contact the agent3 Mewsbrook Link, Landsdale WA 6065
Nearby schools in and around Landsdale, WA
Top reviews by locals of Landsdale, WA 6065
Discover what it's like to live in Landsdale before you inspect or move.
Discussions in Landsdale, WA
Wondering what the latest hot topics are in Landsdale, Western Australia?
Similar Houses for sale in Landsdale, WA 6065
Properties for sale in nearby suburbs
Report Listing
