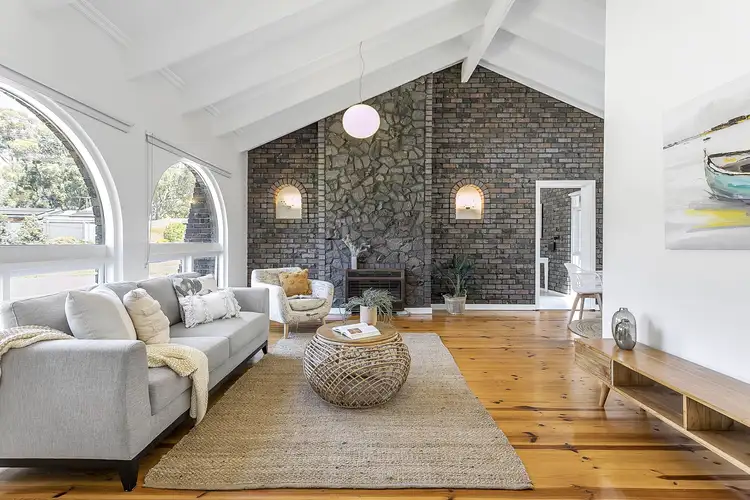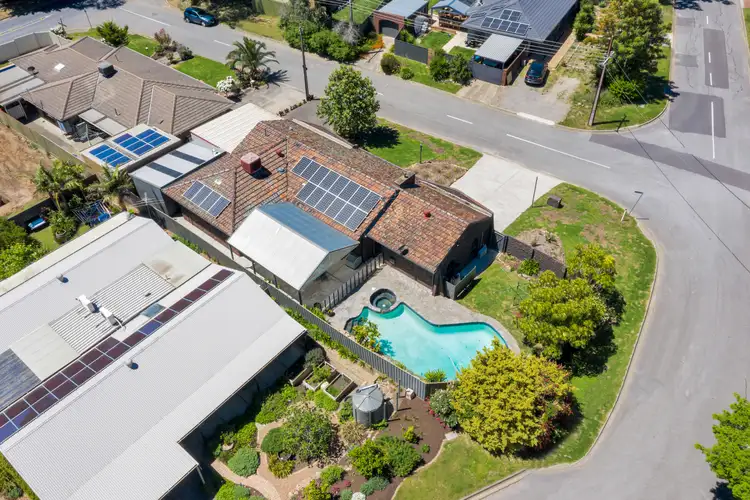Located on a quiet and peaceful street in the highly-sought after suburb of Happy Valley is this delightful four bedroom, two bathroom home with study. With genuine street appeal, featuring exposed brick throughout the home, spacious living areas, a lined shed/workshop and an incredible outdoor entertaining space; not to mention the functional & versatile floorplan and solar panels for energy efficiency, first home buyers, growing families or savvy investors alike cannot afford to miss out on the opportunity of viewing this home before it is sold.
As we enter the home you are greeted with a charming formal entry. To the left of the entry is the formal living/dining area that features a stunning exposed brick feature wall and high ceilings, a gas heater and benefits from two large arched windows, spilling an abundance of natural light into the space. The dining space is certainly spacious enough to seat the entire family. Adjacent to the dining we find the open plan kitchen/meals area which is beautiful and modern. The kitchen features a bold colour theme, glossy cabinetry and quality stainless steel appliances; not to mention an abundance of bench, drawer and cupboard space - the cooking enthusiast will adore this kitchen. The meals/second living area is the perfect place for hosting friends and family as it is serviced by beautiful bar area - again featuring the stunning exposed brick wall.
For optimum temperature control year-round, the home is fitted with ducted evaporative cooling and ducted gas heating throughout.
To the right of the entry is the master bedroom which features front-facing windows, a ceiling fan, delightful ensuite and spacious walk-in robe. Bedroom 2 & 3, alike the master are also of good size and are equipped with built-in robes for storage. The floorplan is exceptionally functional as the homes main bathroom and laundry are in close proximity to these bedrooms. The bathroom is equipped with a bath, separate shower and separate toilet; much to the delight of the growing family.
To the opposite side of the home you will find the fourth bedroom which can be accessed via the study. Bedroom 4 spans a generous 5.80m x 4.00m and is equipped with a split system air conditioner and built-in robe; this is the ideal space to utilise a teenagers retreat with the 'split-space' design.
If this isn't already enough, lets check out the exterior of the home. The home offers low-maintenance gardens and is situated on a corner block with a dual driveway and double carport, ideal for storage of cars, caravans, boats or trailers. The backyard offers a beautiful outdoor entertaining area underneath a large pitched pergola which overlooks the inground pool; this is perfect for entertaining friends and family, hosting the summer BBQ while the kids are enjoying the pool. The home also includes a lined shed which has access through a roller door from the carport and can be utilised as the savvy handyman's workshop.
In terms of location, you won't find much better than this. Situated in the stunning, nature-filled suburb of Happy Valley and only moments away from the popular Vines Golf Club, Tangari Regional Park, Reynella East College, Aberfoyle Hub Shopping Precinct, Woodcroft Market Plaza and in close proximity to public transport; as well as ease of access to Main South Road & the Southern Expressway - you can't afford to miss out on the lifestyle that compliments the purchase of this home.
Disclaimer: All floorplans, photos and text are for illustration purposes only and are not intended to be part of any contract. All measurements are approximate and details intended to be relied upon should be independently verified.








 View more
View more View more
View more View more
View more View more
View more
