Blink and you’ll miss this substantial home, shielded in the gentle curve of Milton Street where it meets Browning Street and the sea, at the very tip of Canaipa Point.
This part of the island is where it all starts, with first-light from the East warming the water, as she stretches from her sleep. Awake, the day breaks and life begins.
Grab your fishing gear and head out the front for an early catch. Who doesn’t love fresh flathead for breakfast? Get the boat ready and cruise to Tipplers or Little Ships Club for a gourmet picnic; just because you can!
Perched on the water’s edge with an abundance of glass all around, you’ll have views from almost every angle, to enjoy the comings and goings along Canaipa Passage. Surrounded by a Marine National Park, Russell Island is home to dugongs, dolphins, turtles and a breeding ground for water birds.
Don’t be fooled by the access to this waterfront home. A shabby staircase reveals a modern interior with raked ceilings, spacious light-filled rooms and integrated alfresco living. The water views are calming and breathe fresh air into the lungs of this enormous house.
Upstairs, comprises the heart of the home with open-plan living; black-and-white kitchen graced with a large island-bench; two queen-sized bedrooms (built-ins, ceiling fans and access to deck); chic main bathroom with claw-foot bath; while the master suite has air-con, built-in robe, ensuite and a sunny spot for a chaise longue.
Timber-look vinyl floors blend it altogether and ceiling fans stir the air. A study with NBN connected juts off the lounge and overlooks the front-yard. With so much storage in the kitchen you can put everything away, leaving the clean lines of the stone bench-tops to float over the banks of drawers and cupboards, exposing the vista beyond the servery-window to the deck, out to North Stradbroke Island.
Infused with sunlight and cooled with ocean breezes, you’ll feel like you’re on holidays every day. The covered entertaining deck adds another living zone with space for family dining, comfy lounges, BBQ and even a hammock, from this ‘turfed’ vantage point.
Just some of the highlights upstairs:
• Panoramic views from every room
• Gas cooktop with electric oven & range-hood
• Microwave & huge fridge space
• Double-sink with commercial-style tap
• Dishwasher & island bench
• 3 queen-sized bedrooms with celling fans
• Air-con in master & bedroom 2
• Timber-look vinyl floors
• Full bathroom with separate shower and bath
• Marble-effect wall tiles & slate-coloured floors in bathrooms
• Expansive entertaining deck
Taking the internal stairs, framed with picture windows casting natural light, you arrive at party central, below. Before you, a massive billiard-room makes the perfect teenage retreat or man cave, with seating for 10 or more friends and tiled floors. There’s a guest-room and bathroom for those that stay-over or simply never leave. Plus, you have internal access from the garage and a back-door to the yard.
It doesn’t end there. A few paces past the bar, a complete charcoal-and-white kitchen greets you, with Kleenmaid induction cooktop and laundry facilities. A generous dining and family room opens to the front lawn. Alternatively, the adjacent games-room leads you through the ‘boat-shed’ to your private launching ramp.
Nearby, a gorgeous frangipani tree oversees your banquet, spread beneath nature’s umbrella for a long summer’s lunch, with a fire-pit prepared, should it extend to the evening. Hours, days and weeks could pass by, and still you will not tire of this tranquil hideaway.
Opportunity awaits those willing to transform the outdoors and incorporate this magical playground into a waterfront lifestyle. Already, there’s a convenient wet-room (separate to the guest bathroom) on the lower level, making wash-downs after a day of fishing a practical option.
The EasyLap panel exterior on a brick foundation, means low-maintenance and more time to enjoy this position. Marble-effect tiled floors downstairs are perfect for parties and spill onto lush lawns underfoot. Loads of glass windows and wide doors allow freedom to move, and yet provide privacy when safely cocooned in your shell.
To cut your daily costs, there’s 6.6kW of solar panels feeding the electric hot water and pump for the water tank. Add some chooks to the coop, top-up the garden beds and you have the makings of a bed & breakfast.
Dual-living is also an option downstairs, with:
• Multi-use rumpus/games room
• Guest-room and bathroom
• Spacious kitchen with laundry
• Living and dining flowing to outdoors
• Tiled floors throughout
• Direct access from main garage
• Extra shower near entry
• Boat-shed/garage with ramp to water
• Space for office/games room
• Glass sliders for easy outdoor living
Just use your imagination to make this home come alive and be your happy place. With a tidal waterfront and Council easement next door, you’re in for stress-free living and endless fun-filled days. Canoe or kayak out to the crab-pots, cast a line, or just enjoy the sunshine and ever-changing view.
Fulfil your dream of owning a waterfront home and be the ‘missing family’ that seizes this amazing opportunity. Call Chris McGregor on 0420 555 997 for a private viewing.
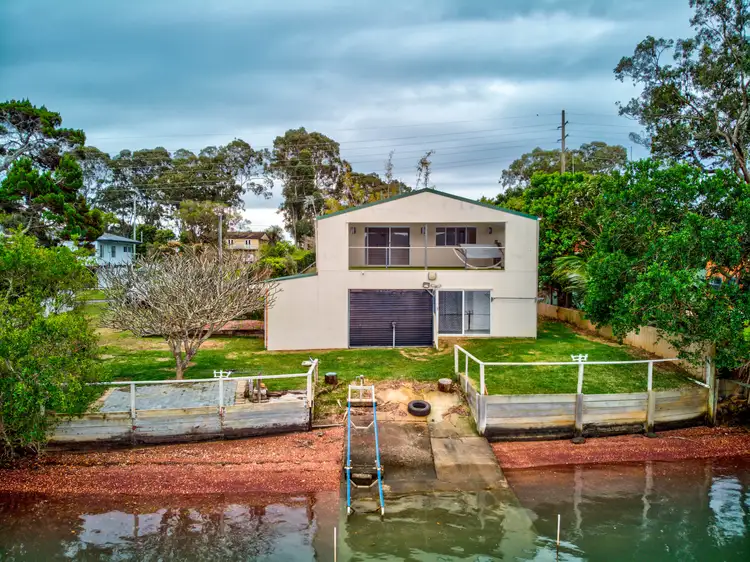
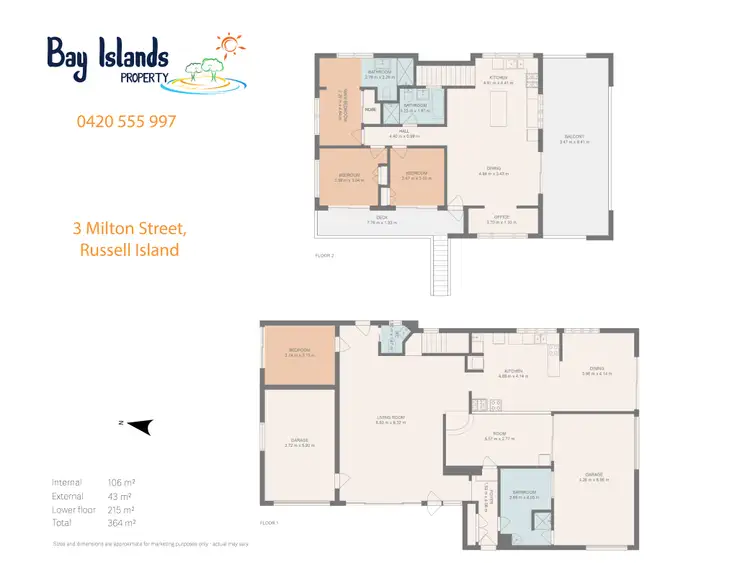
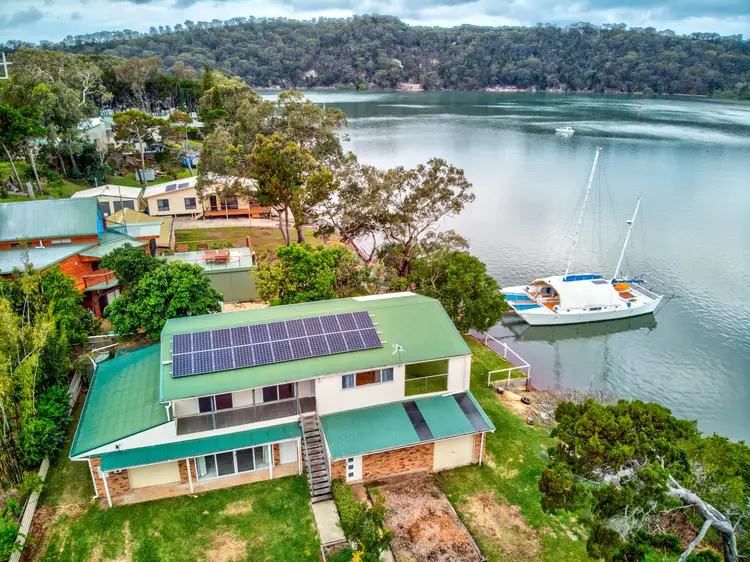
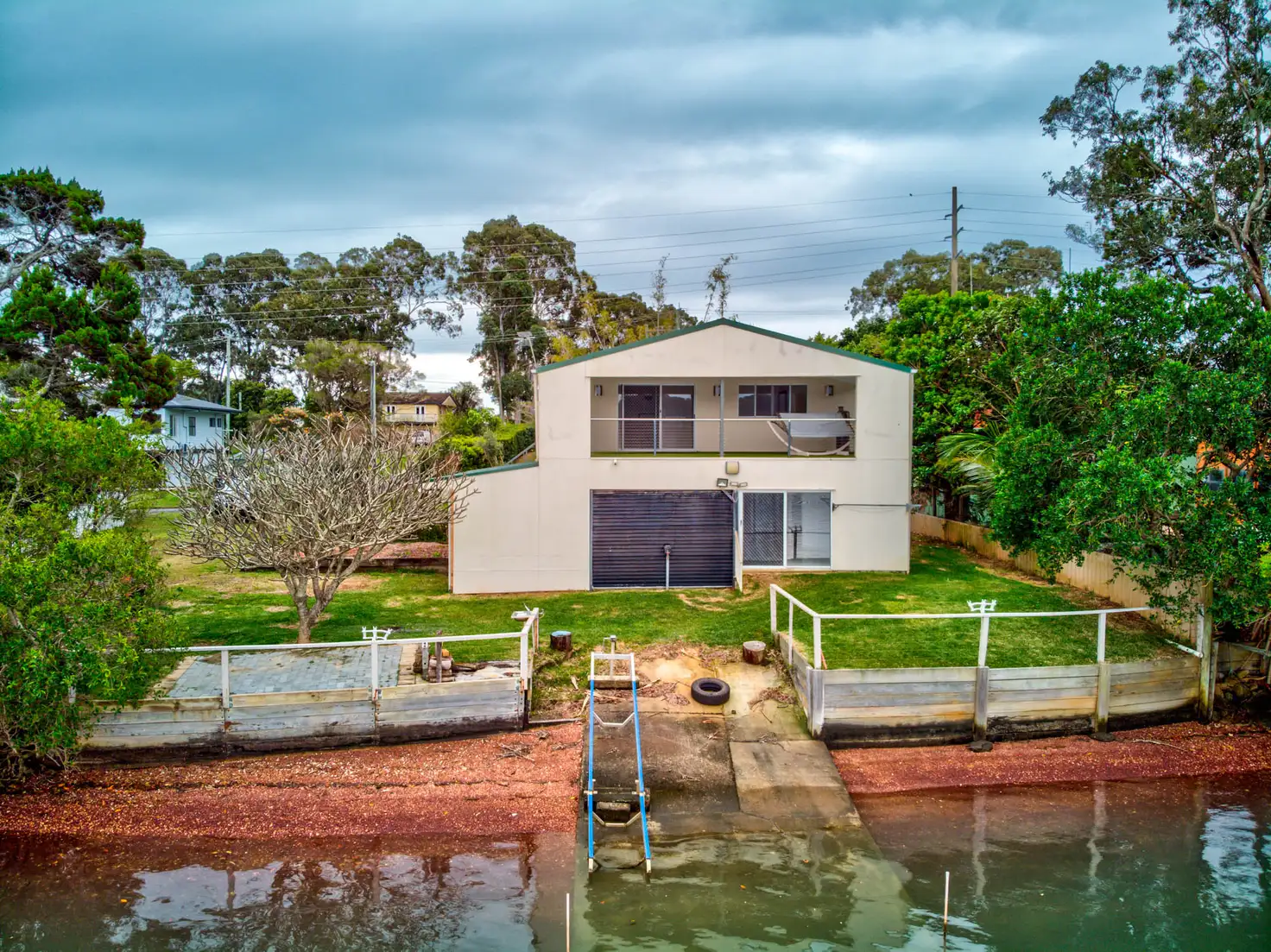


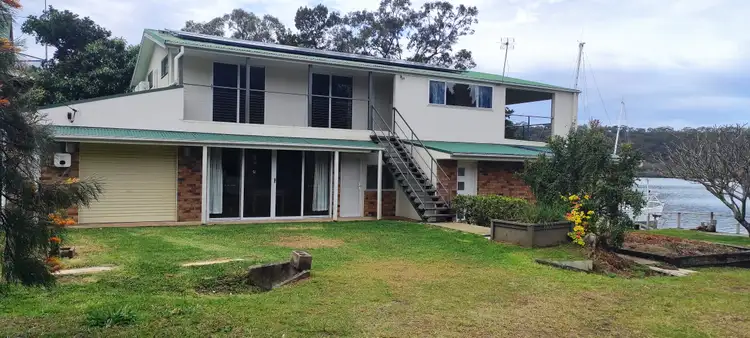

 View more
View more View more
View more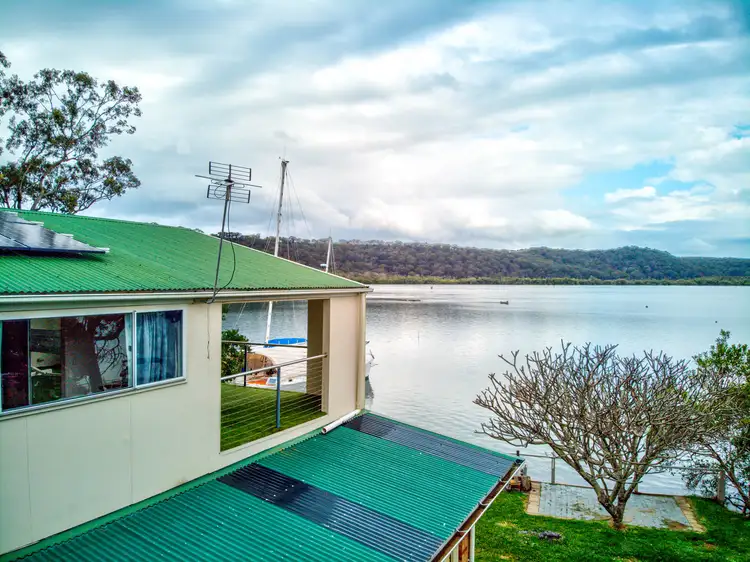 View more
View more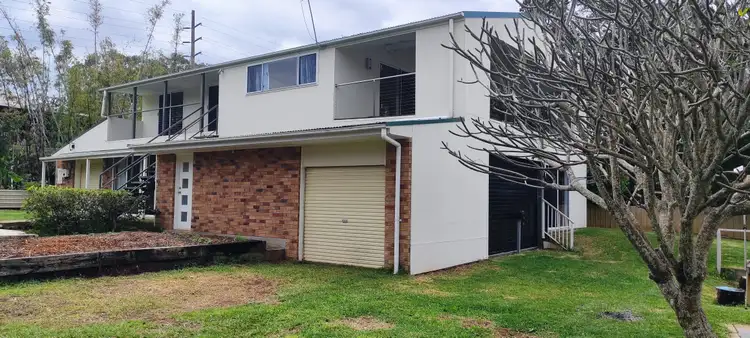 View more
View more
