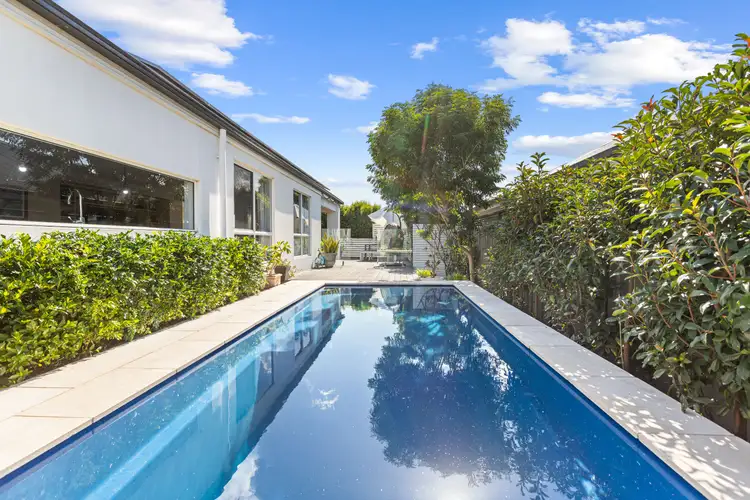A stunning blend of contemporary styling and elegant resort style family living, clean lines and fresh white exterior and interior, combines to create this flawless family home. This delightful family haven is positioned in a quiet, well maintained street, with a back and side garden completely secluded from neighbours. With rear views of stunning sunsets over the hills beyond, this quality built home by Metricon offers single level living that has been sublimely crafted to integrate the natural beauty of its leafy garden and seamless indoor/outdoor flow that creates a light filled home of peace and tranquility.
Offering two separate living areas (plus study), four bedroom accommodation and two immaculate bathrooms, there is an abundance of space for the family to stretch out, both indoors and outdoors. The property is a superb entertainer with an impressively large eco-deck with privacy screening, undercover patio with space for barbecue and table, stacker patio doors and ceiling fan that invites outdoor dining and relaxation, while the private "royal ocean shimmer" in-ground pool, surrounded by stunning travertine pavers is the perfect spot to cool off on a hot summer's day. This home's long list of impressive credentials extends beyond its inviting interior and entertaining spaces. The gardens are beautiful with low maintenance hedging, a manicured lawn, and established trees offering the ultimate resort style privacy. The front garden has been lovingly created with fragrant blossom hedging, rose bushes and bougainvillea trees surrounding a beautiful central Jacaranda. With attached double garage offering interior access, the home has everything you would need for seamless family living.
Packed with features that make life convenient and comfortable including dual zoned, ducted air-conditioning for maximum comfort throughout, an alarm, 12 panel solar system and stunning swimming pool, this flawless haven is going to be hard to resist.
The kitchen is a home chef's dream with stainless steel Technika appliances including a huge five-burner gas cooktop, a walk in pantry, soft close cupboards and drawers, stone bench tops, a large island bar with pendant lighting and an extra wide picture window overlooking the in-ground pool, this north facing kitchen and family area is bathed in natural light.
Living in The Outlook Estate Fletcher, you and your family will have close access to sporting fields, children's playgrounds, multiple childcare centres, medical centre and community centre. Blue Gum Hills National park is only minutes away and cafes, a choice of primary schools, major supermarkets and speciality shops are all nearby. Newcastle CBD and beaches are just 25 minutes away as well as easy access to the freeway and Hunter Expressway. Only 8.6km (15mins) to the Calvary Mater Hospital, 12km (18 minutes) to the John Hunter Hospital and 19km (21 minutes) to the New Maitland Hospital.
* Single level timber framed Metricon family home c.2017 on 515 sqm block
* Two separate living areas with light filled sitting room, additional study (or nursery) and large open plan lounge/dining with master built fitted entertainment unit
*Stunning floating floors throughout the entire home
* Caesarstone kitchen with extra wide feature window overlooking the swimming pool, Technika gas cooking, double dish drawers, dishwasher, integrated microwave and huge walk-in pantry
* All three spacious guest bedrooms are fitted with built-in robes; the master having walk-thru-robe to the beautiful master bathroom
* Spacious full-size family bathroom with stand alone bath and shower
* Impressive large L shaped outdoor eco-deck with privacy screening overlooks the pool and grassy areas
* Ducted a/c with 12 panel solar system to keep running costs down
* Beautifully established garden with tall trees lends to complete privacy
* Zoned for Minmi Public School as well as close proximity to Bishop Tyrell Anglican College and only moments from Fletcher shopping village and Aldi and only 14km to Newcastle city centre
This property can be viewed by private inspection only.
The Phone Code for this property is: 99294. Please quote this number when phoning or texting.
Disclaimer:
Whilst every care has been taken to verify the accuracy of the details in this advertisement, For Sale By Owner (forsalebyowner.com.au Pty Ltd) cannot guarantee its correctness. Prospective buyers or tenants need to take such action as is necessary, to satisfy themselves of any pertinent matters.








 View more
View more View more
View more View more
View more View more
View more
