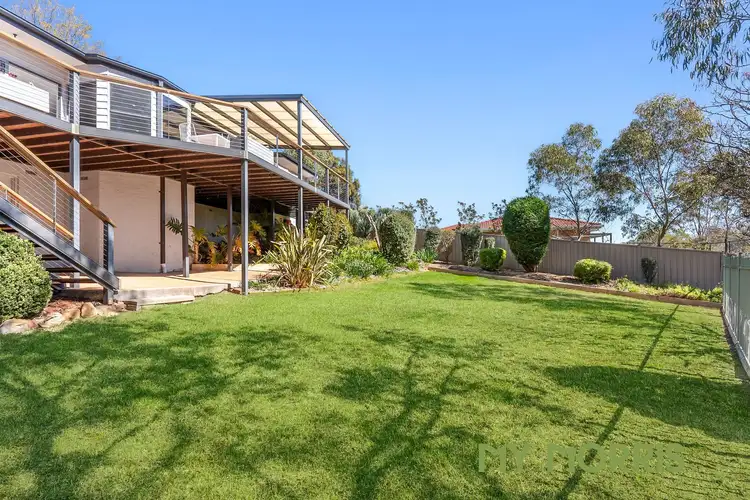“Renovated and ready”
My new owners will love:
- Beautiful light filled split level four-bedroom ensuite plus study home
- Extended in 2008 and extensively renovated in recent years
- Floor-to-ceiling glass capturing a perfect north-east aspect
- 2.8kw of solar to the grid with a huge 50 cent feed in tariff
- Modern updates including new downlights and fresh paint
- Multiple living areas with a lounge with study/reading nook, family room and meals area
- Renovated kitchen (2014) with pyrolytic oven and induction cooktop, Asko dishwasher, pantry, soft close cabinetry and breakfast bar
- Stylishly renovated laundry, bathroom and ensuite (2018)
- Generous main bedroom/parents' retreat with three robes, ceiling fan and modern ensuite featuring an oversized vanity and double shower
- Honeycomb blinds replaced in the last five years
- Endless storage options throughout
- Expansive, low maintenance, covered deck (rebuilt with steel and Modwood decking in 2014) with large storage area underneath
- Electric 400 litre water tank and upgraded Wi-Fi security system
- Wonderful rear garden for children and pets
Step inside this beautifully maintained Calwell home and experience the perfect blend of style, comfort, and thoughtful updates. Expansive floor-to-ceiling glass fills the home with natural light from a sunny north-east aspect, while modern features such as new downlights, and solar power make everyday living effortless.
The practical yet flexible layout includes a welcoming lounge with a study or reading nook, a tiled meals area with ceiling fan and split system, and four generously proportioned bedrooms. The main bedroom is a true retreat, complete with space for a king bed, three built-in robes, and a beautifully renovated ensuite with a double shower.
The family bathroom has also been stylishly updated, featuring double glazing, a separate bath and shower, and additional storage. The contemporary 2014 kitchen boasts quality appliances, soft-close cabinetry, and ample pantry space.
Outdoors, a generous covered deck with clever double storage underneath provides the perfect setting for year-round entertaining. Set in a peaceful Calwell cul-de-sac with friendly neighbours, this home is ready to welcome its next chapter.
Sales Specifics:
Rental estimate: $830 - $850 p/w (approx.)
Living size: 193m² (approx.)
Carport: 44m² (approx.)
Year built: 1987 (approx.)
EER: 2 stars
UV: $510,000 (2024)
Rates: $3057 p.a. (approx.)
Land Tax: $5553 p.a. (approx.)
Disclaimer
My Morris make all efforts to provide correct information on this listing. We cannot accept responsibility and disclaim all liabilities in regards to any errors contained in this advertisement. All parties must inspect and rely on their own investigations to validate the information provided.

Air Conditioning

Built-in Robes

Study
Area Views, Car Parking - Surface, Carpeted, Close to Schools, Close to Shops, Close to Transport
Area: 193m²
Energy Rating: 2








 View more
View more View more
View more View more
View more View more
View more
