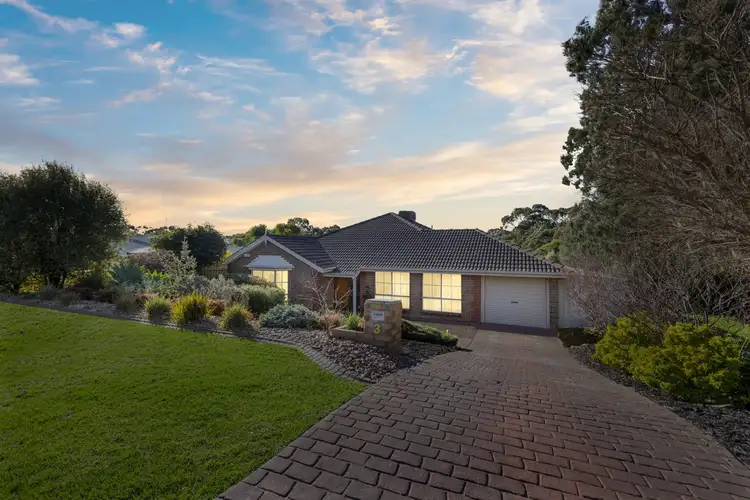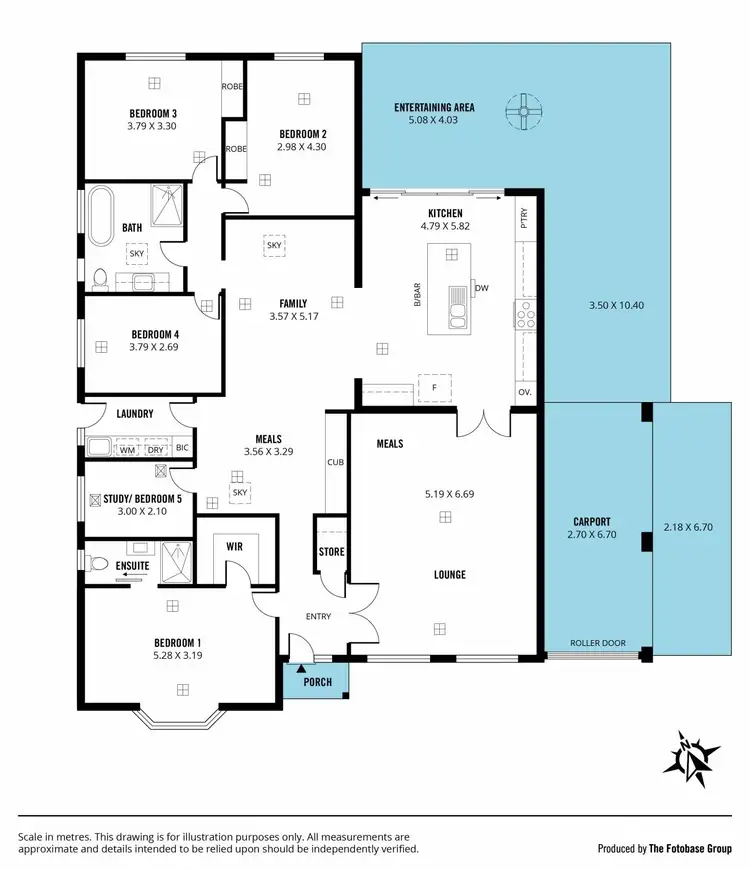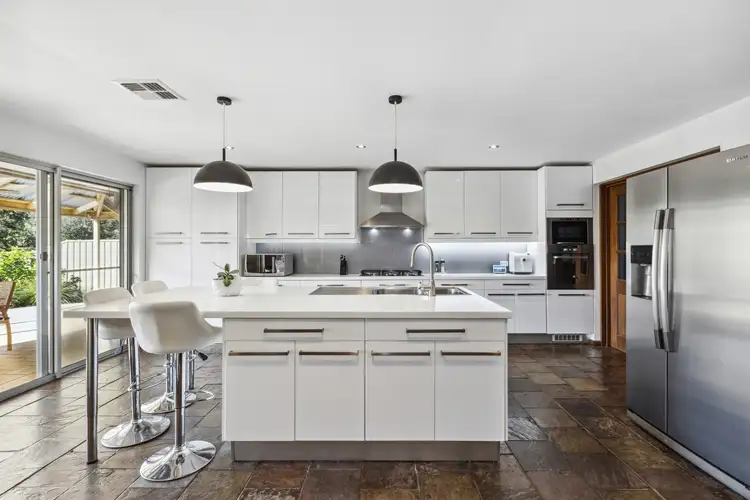Please contact Steve for all your property advice.
Situated on a stunning 1127sqm (approx) allotment with numerous upgrades and gorgeous kerb side appeal, you will surely put this Happy Valley winner at the top of your list. Perfectly built into the natural curves of the land, this fantastic home is located close to local schools, shops, and public transport options, making it a fantastic opportunity for investors and growing families wishing to move into this popular location.
Offering four good-sized bedrooms plus study/nursery or small 5th bedroom, and a neutral-toned ensuite, its spacious design making room for a shower, vanity, and toilet. Bedrooms two, three & four are found just off the central living – with bedrooms two & three featuring handy built-in robes, while both have easy access to the home's main bathroom with dual vanity.
A formal lounge and dining room welcomes you at the front of the house and blends seamlessly through to an updated kitchen with plenty of cupboard and preparation space, quality appliances, gas cooktop, plumbed double fridge plus a well-appointed breakfast bar that connects the kitchen to the second living and casual meals, and provides a wonderful gathering spot while entertaining family and friends.
Not forgetting those who love to entertain - step straight out through glass sliding doors from the kitchen to a large paved entertaining area with a pitched roof pergola, it's the ideal place for those large family gatherings or a bbq with friends all year round. You will fall in love with the stunning private backyard, with sloped rear land all ready for you to add your own stamp to. It's the perfect spot for the whole family to enjoy and a children's dream come true with plenty of space for them to run around, play and explore with fabulous privacy, while at the top you will find picturesque treetop views over the rolling hills of Happy Valley.
Features include:
- 4/5 bedrooms, master with walk-in robe and ensuite, bedrooms 2 and 3 with built-in robes
- Spacious lounge and formal dining area with double doors through to the kitchen, ideal for entertaining
- Huge chefs kitchen with endless drawers and cupboard space, dishwasher, gas cooktop, electric oven plus breakfast bar and glass doors taking you directly out to the paved undercover alfresco area
- Family room with great big built-in storage
- Informal meals area
- Study, nursery or small 5th bedroom if you wish
- Stunning master bathroom with separate shower and luxurious extra deep freestanding bath and toilet
- Laundry with bench and cupboard space along with direct access to outside
- Stepped down garden with a good size area for kids games or some backyard sport, if you want more room use your own private gate which will take you straight out to the private reserve
- Rain water tanks
- Garden Shed
- Single width, double length garage
Only a few minute's drive to all the local amenities you could ever need at the fantastic Aberfoyle Hub Shopping Centre while popular public schools including Happy Valley Primary School and Aberfoyle Park Primary School close by.
Currently tenanted until February 2024 @ $580pw.
All floorplans, photos, and text are for illustration purposes only and are not intended to be part of any contract. All measurements are approximate and details intended to be relied upon should be independently verified.
Magain Real Estate
(RLA 310071)









 View more
View more View more
View more View more
View more View more
View more


