Price Undisclosed
3 Bed • 1 Bath • 2 Car • 1447m²
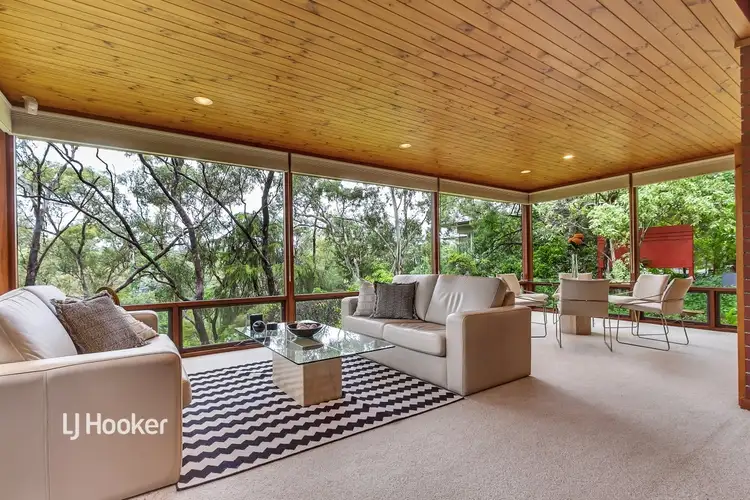
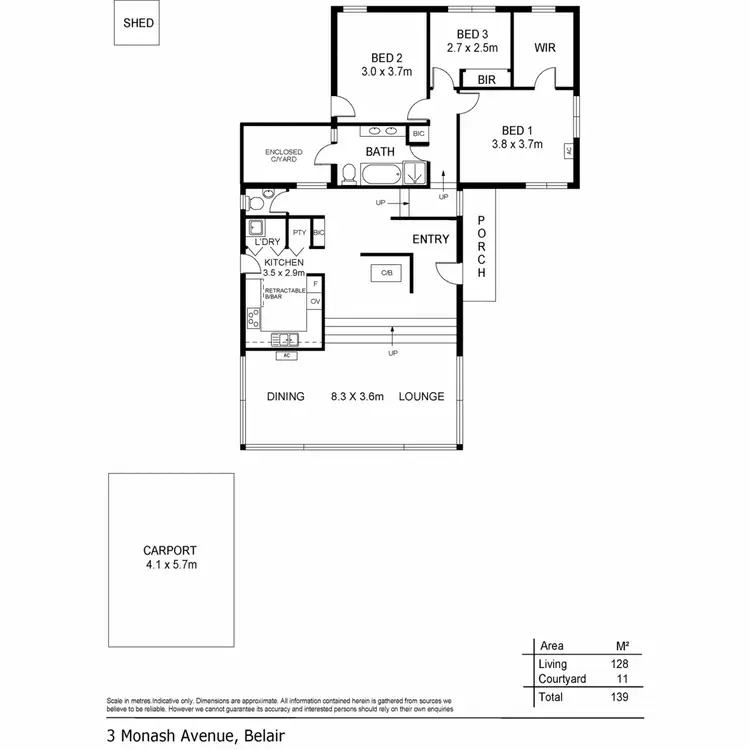
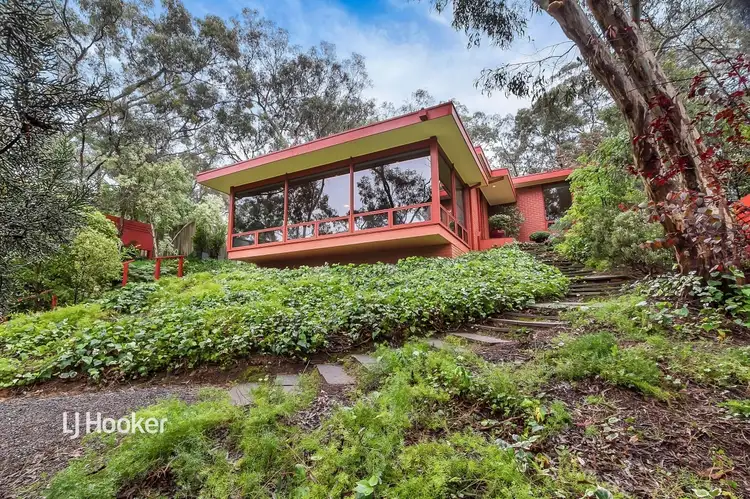
+21
Sold
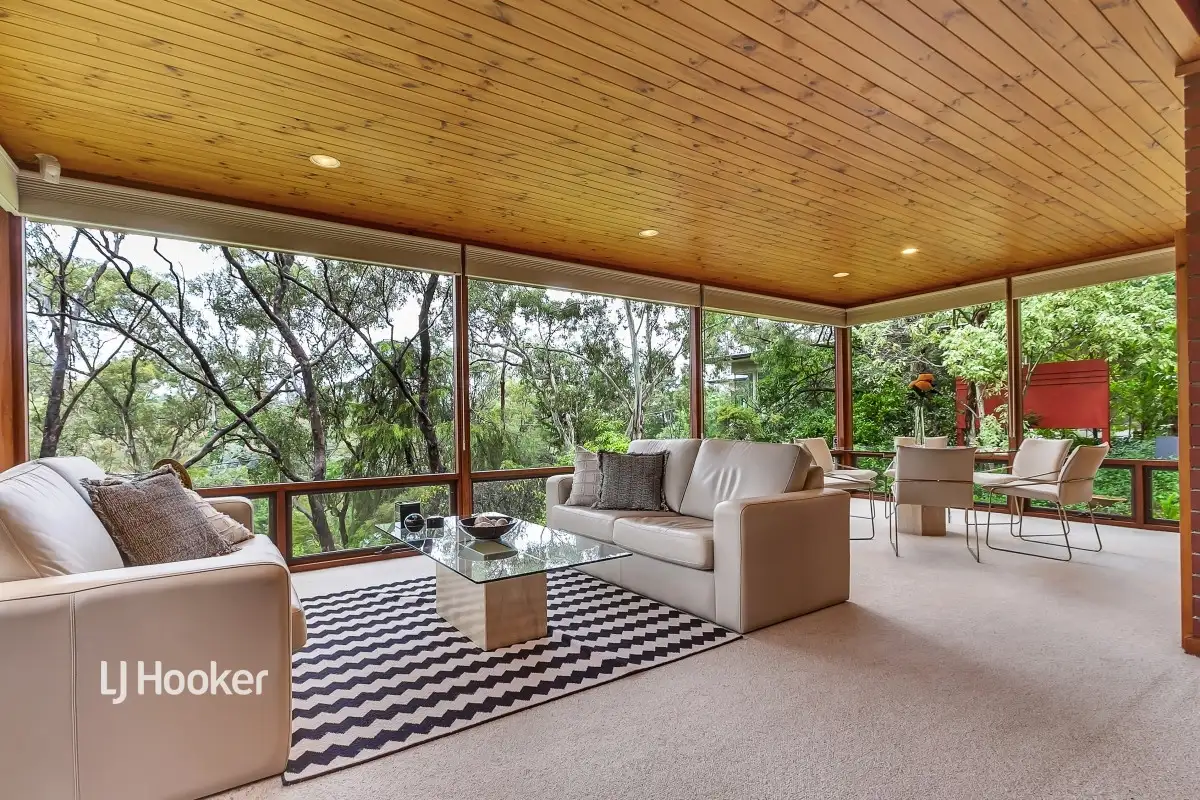


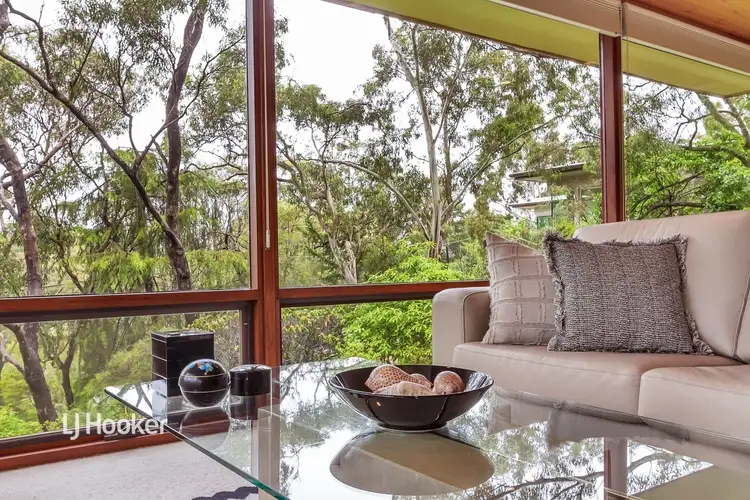
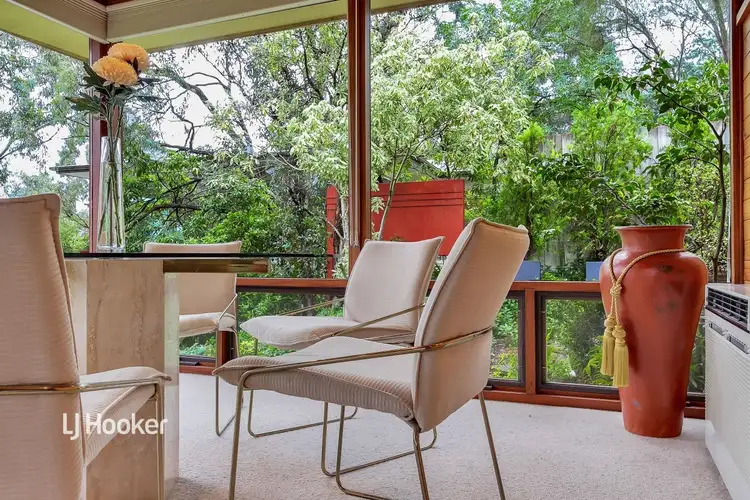
+19
Sold
3 Monash Avenue, Belair SA 5052
Copy address
Price Undisclosed
- 3Bed
- 1Bath
- 2 Car
- 1447m²
House Sold on Thu 20 Dec, 2018
What's around Monash Avenue
House description
“Contemporary - Discerning”
Land details
Area: 1447m²
Interactive media & resources
What's around Monash Avenue
 View more
View more View more
View more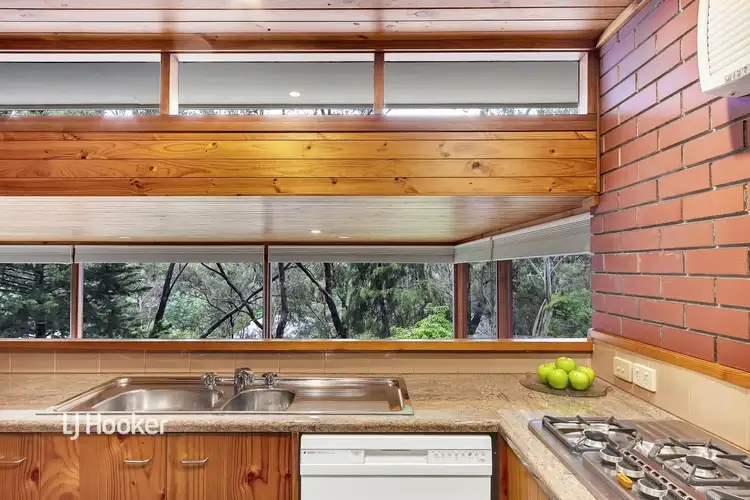 View more
View more View more
View moreContact the real estate agent
Nearby schools in and around Belair, SA
Top reviews by locals of Belair, SA 5052
Discover what it's like to live in Belair before you inspect or move.
Discussions in Belair, SA
Wondering what the latest hot topics are in Belair, South Australia?
Similar Houses for sale in Belair, SA 5052
Properties for sale in nearby suburbs
Report Listing

