Discover the perfect blend of Bribie Island's coastal living with modernised sophistication in this beautifully renovated and immaculately presented property. Imagine lazy sunny days by the sparkling in-ground pool and entertaining family and friends under the vast insulated alfresco patio featuring a soaring ceiling height. It really is a haven for relaxation, surrounded by established and reticulated gardens creating a private and tranquil retreat.
If you like to tinker, you're going to love the large Color-bond shed, which offers a terrific workshop space and storage, and to top it off there's separate allocated parking for your boat, RV, van or trailer under the substantial "3.2m" height carport with secure side access.
For boating enthusiasts, there is easy access to launch your boat, ensuring you are swiftly enjoying the wonderful aquatic playground of Moreton Bay where dolphins, dugongs and turtles are a daily sighting here, and a short boat ride will have you snorkeling around the wrecks and the crystal-clear waterways of Moreton Island. Kayaking, swimming, and fishing at the beach, together with walking and cycling tracks, are all within easy walking distance of this property. Wow, what a lifestyle!
Not to mention the plethora of eateries available at local cafes, clubs and pubs including the iconic Sandstone Point hotel. All amenities, schools and shopping are nearby plus the new Satellite Hospital (currently under construction) is just around the corner. And that's just to whet your appetite!
This really is "Resort Style Island" living. Terrific street appeal invites you in with the internal layout offering a flowing floorplan with great separation for your family. The interior offers an aura of easy elegance and inner harmony, with multiple open and airy living rooms, opening out onto the alfresco living spaces, with views across to the pool, providing a superb interaction between indoors and out.
And the great thing is, all the hard work has been done here, plus there's many extra features including: -
• Three internal tiled living areas all with external doors
Formal living and dining with air-conditioning and direct patio access
Kitchen and family room - direct external access
Library/rumpus with air-conditioning and stunning "custom designed" built in cabinetry - also with direct external access. This room could also be utilised as a 4th bedroom or ideal home study
• Beautifully laid out kitchen showcases stone benchtops, pyrolytic self-cleaning oven with retractable oven door, Blanco gas cooktop, dishwasher, walk in pantry and island bench overlooking the alfresco patio and pool
• Master bedroom with plantation shutters, walk in robe and renovated ensuite.
• Two bedrooms , one with air-conditioning share the renovated modern family bathroom
• Bathroom with spectacular deep "free-standing" claw foot bath - kick back with a nice glass of wine and melt the days worries away
• Internal laundry
• Storage room - positioned off library/rumpus room
• Ceiling fans in all bedrooms, family room and library/rumpus
• Security doors and windows - Combination of steel mesh and traditional security
• Upgraded down lights through-out
Other features:
• Fibre-glass salt-water sparkling in-ground pool approx. 7m x 3.2m surrounded by immaculate established gardens and extremely private
• New pool pump with cartridge filter
• Alfresco insulated patio - with soaring roof height - space for vehicle parking
• Carport for R.V/van parking - 3.1m x 7m with approx. 3.2m clearance
• Single built in carport with remote roller door
• Colorbond powered shed, "approx." 3.7m wide x 7.7m length - with roller door and personal door (shelving at rear staying)
• 6kw Solar system with 24 panels
• Spear pump (new)
• 2 x water tanks, Slimline water tank 3000 litre with pump, 5000 litre tank for gardens & pool
• Rendered brick with tiled roof
• 679m2 fully fenced block
Bribie Island offers 2 x primary schools plus a high school with local buses both on and off the Island, providing transport around Bribie, Sandstone Point and Caboolture train station.
Disclaimer:
In preparing this information, Dewar Estate Agents and Agents Agency/Eview Group and members have relied in good faith upon information provided by others and have made all reasonable efforts to ensure that the information is correct. The accuracy of the information provided to you (whether written or verbal) cannot be guaranteed. If you are considering this property, you must make all enquiries necessary to satisfy yourself that all information is accurate.
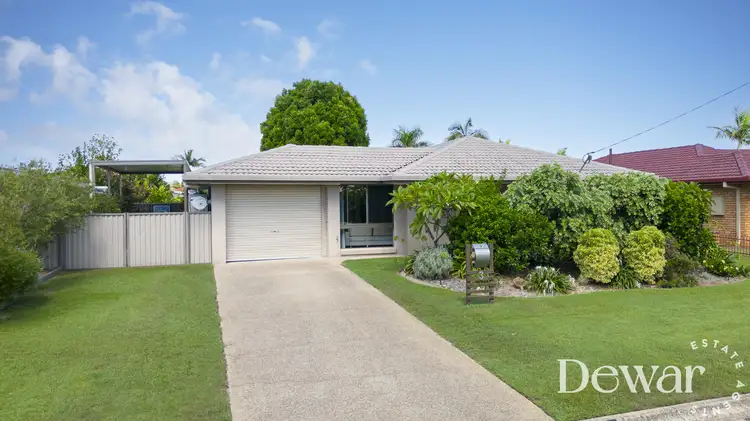
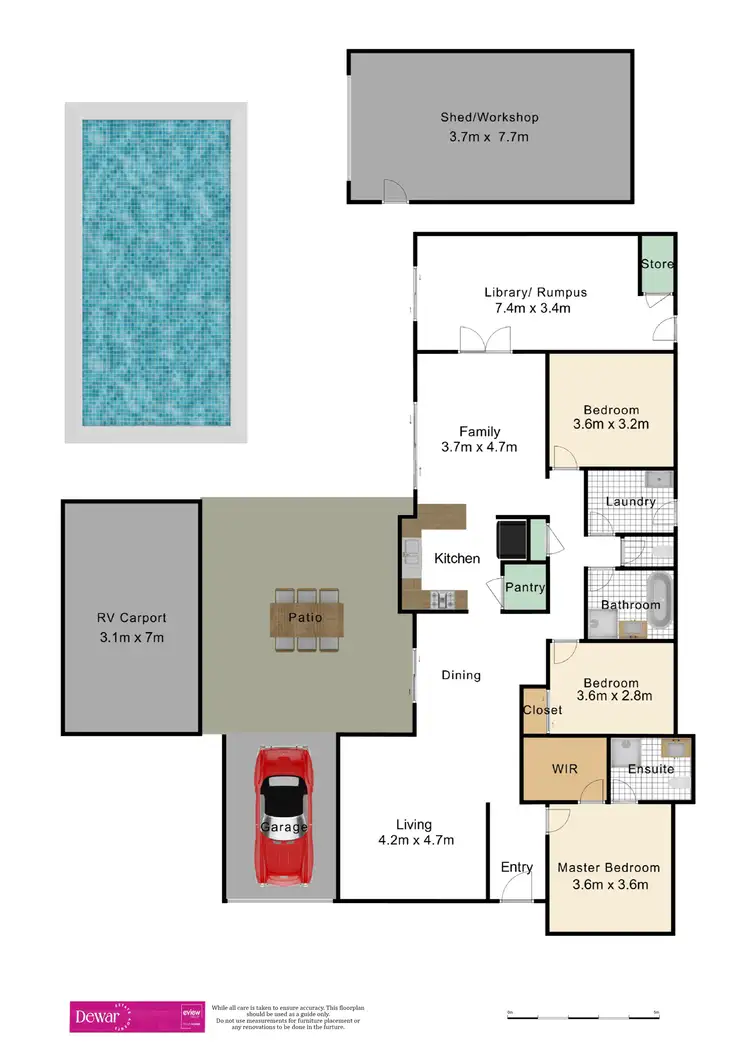

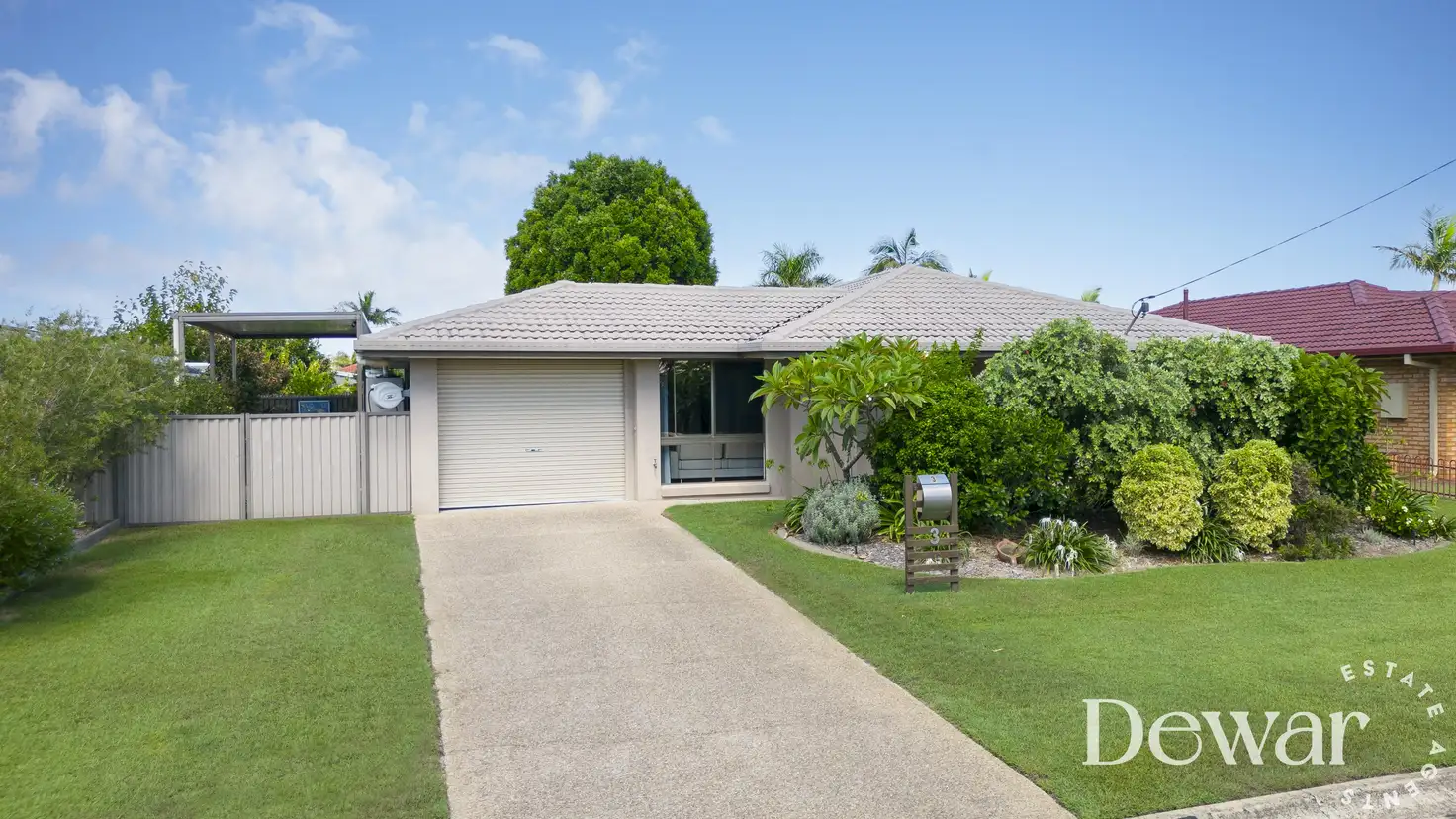


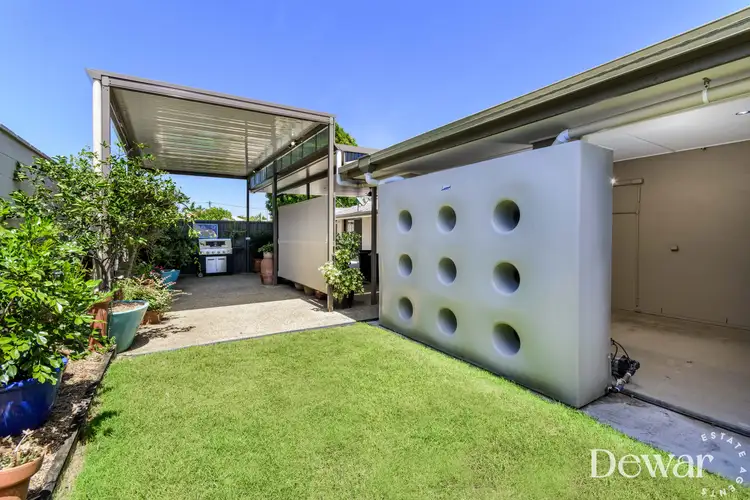
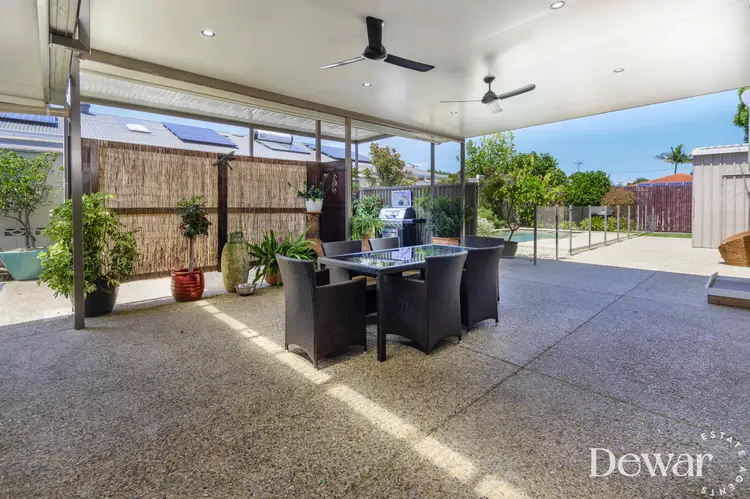
 View more
View more View more
View more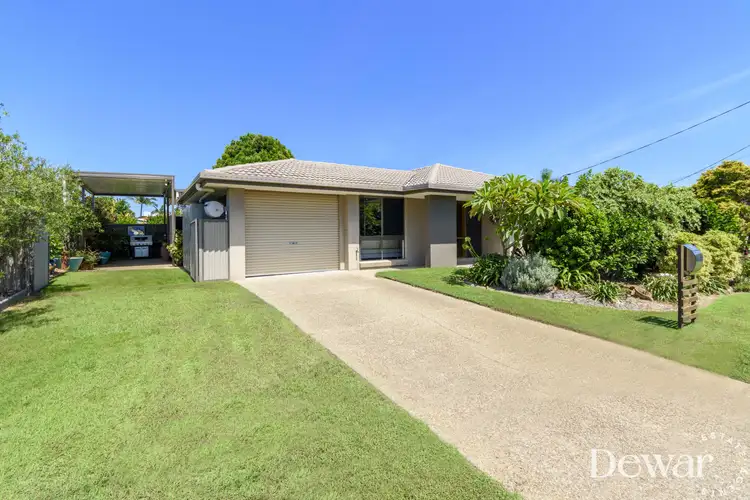 View more
View more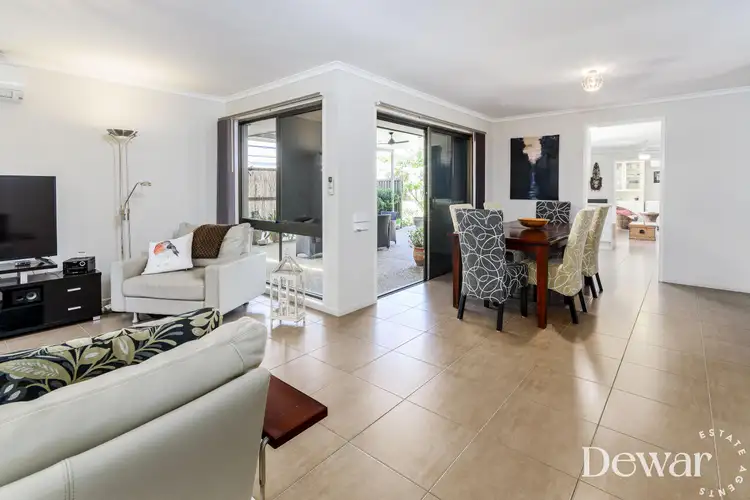 View more
View more
