Set in the scenic Mount Barker area, 3 Morsby Street boasts a slick two-storey design and is located in the desirable Bluestone Estate, perfectly positioned to provide you with the ultimate hills lifestyle.
The sunlit interiors of the townhouse feature an open plan living/dining area that is perfect for entertaining guests and relaxing with family. Cooks of the home will love the modern kitchen equipped with stainless-steel appliances including a dishwasher, and ample cupboard space. Additionally, the lower level includes a laundry room, a separate toilet, and a single garage with an automatic roller door.
Upstairs, you'll find three generously sized bedrooms, each with built-in robes. The master bedroom includes an ensuite bathroom, while the main bathroom features contemporary design comprising a shower and bathtub, with a separate toilet for your convenience. A landing area with a linen press provides additional storage space and reflects the considered layout throughout the entire home.
Fitted with ducted reverse cycle air-conditioning to ensure year-round comfort, and complete with low maintenance front and rear gardens for a comfortable, convenient lifestyle.
Incredibly positioned in central Mount Barker in proximity to a selection of award-winning wineries, nature walks, and pristine wildlife reserves.
Also located close to Mount Barker Memorial, Aston Hills Golf Club, a range of excellent local schools, Mount Barker Plaza & Village Shopping Centre, East Parkway Playground, and a selection of restaurants and cafes, this property is perfectly situated to take advantage of all that this coveted area area has to offer.
Currently tenanted at the moment. Please call me for details regarding the lease
Attractive Features:
• Three-bedroom, two-bathroom town house
• Spacious open plan living/dining area
• Modern kitchen with stainless steel appliances, center island and ample cupboard space
• Three spacious bedrooms with built-in robes
• Master bedroom with dedicated ensuite
• Main bathroom with shower and bath and separate toilet
• Separate laundry room
• Water closet in the ground floor
• Single garage with automatic roller door
• Ducted reverse cycle air conditioning
• Low maintenance front and rear gardens
• Mont Barker Shopping Centre is only 8 minutes away
The nearby unzoned primary schools are Mount Barker South Primary School, Mount Barker Primary School, Nairne Primary School, Echunga Primary School. The nearby unzoned secondary schools are Mount Barker High School, Oakbank School, Eastern Fleurieu Strathalbyn 7-12 Campus, Eastern Fleurieu R-12 School.
Information about school zones is obtained from education.sa.gov.au. The buyer should verify its accuracy in an independent manner.
Disclaimer: As much as we aimed to have all details represented within this advertisement be true and correct, it is the buyer/ purchaser's responsibility to complete the correct due diligence while viewing and purchasing the property throughout the active campaign.
Ray White Norwood are taking preventive measures for the health and safety of its clients and buyers entering any one of our properties. Please note that social distancing will be required at any open inspection.
Property Details:
Council | Mount Barker
Zone | MPN - Master Planned Neighbourhood\EAC - Emerging Activity Centre
Land | 171sqm(Approx.)
House | 161sqm(Approx.)
Built | 2021
Council Rates | $TBC pa
Water | $TBC pq
ESL | $TBC pa
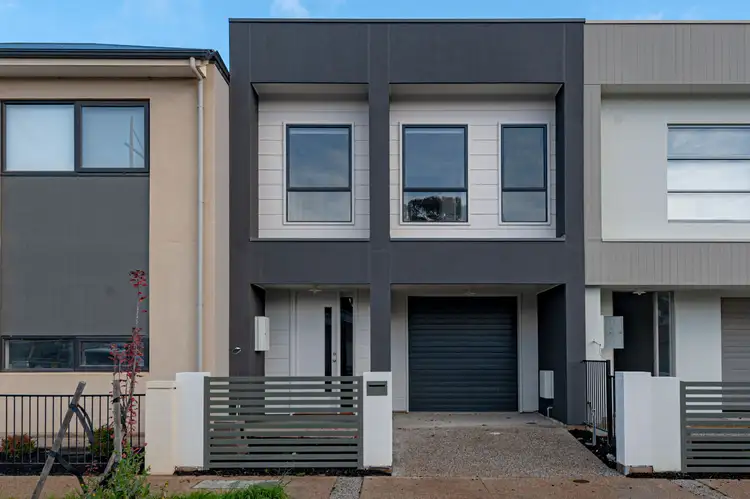
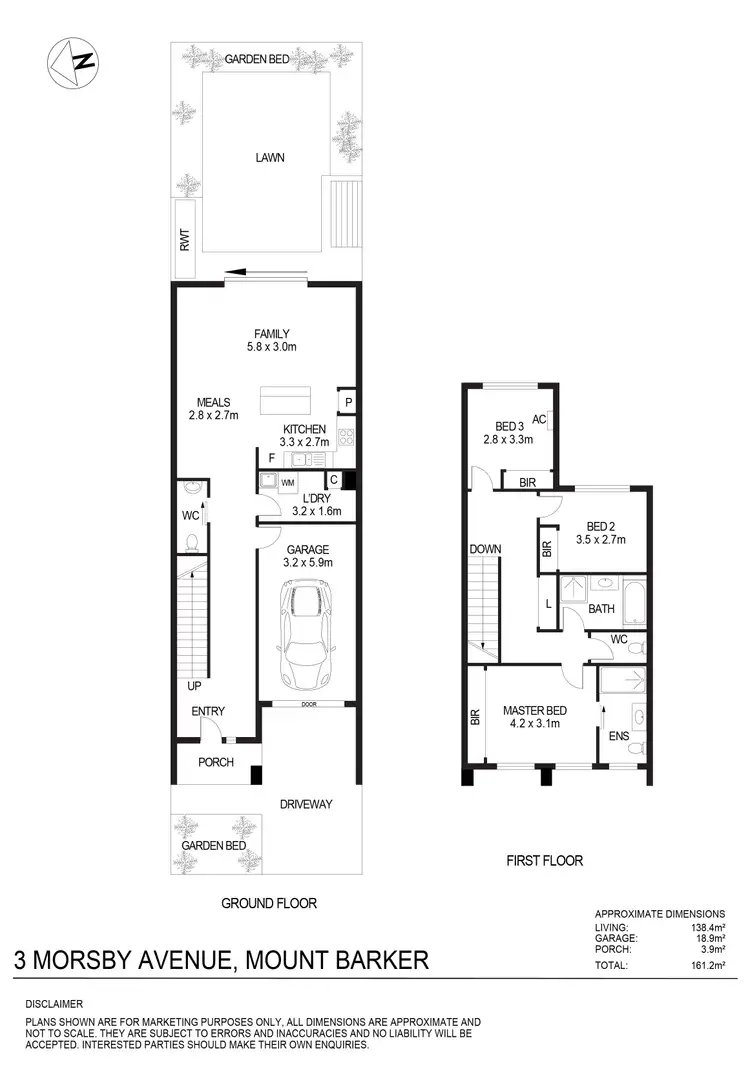
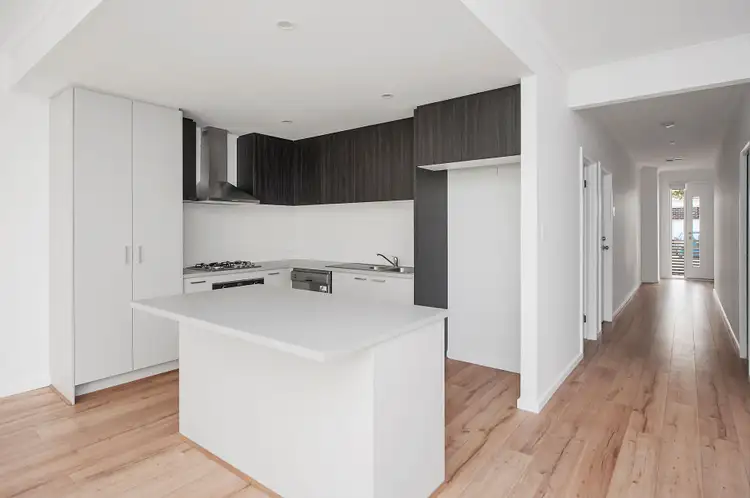
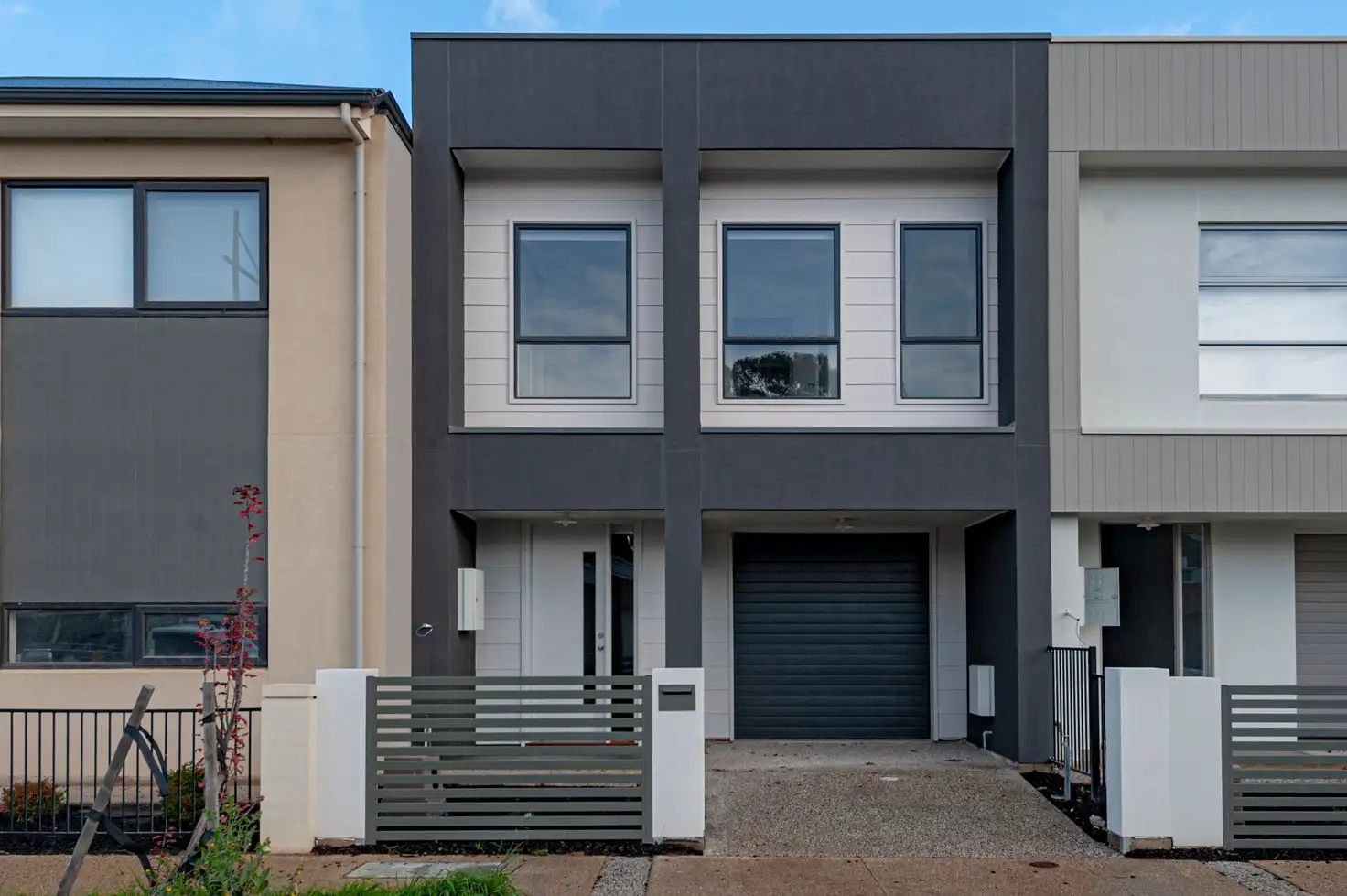


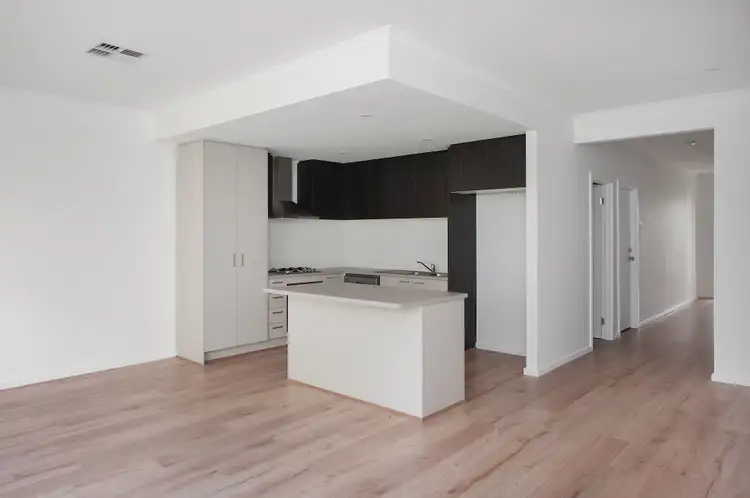

 View more
View more View more
View more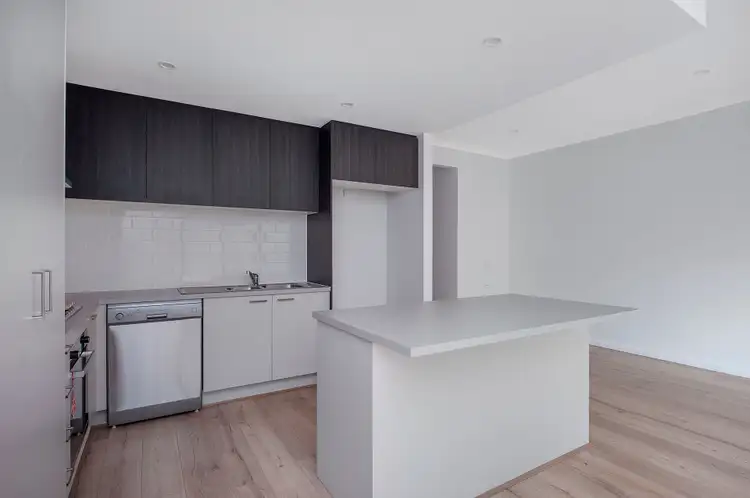 View more
View more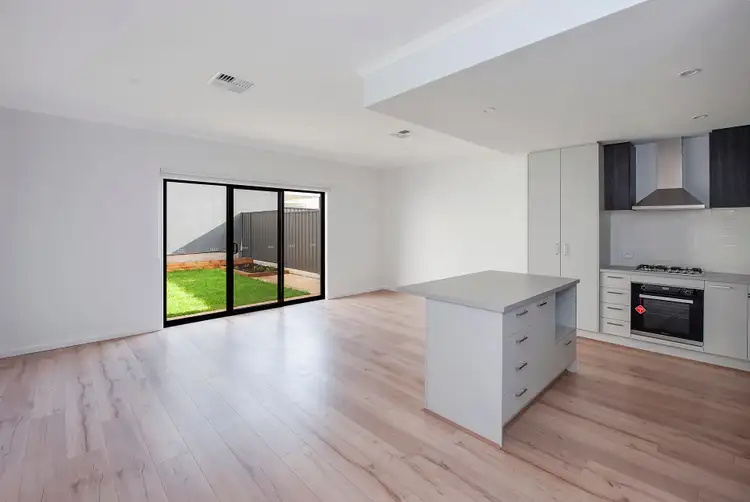 View more
View more
