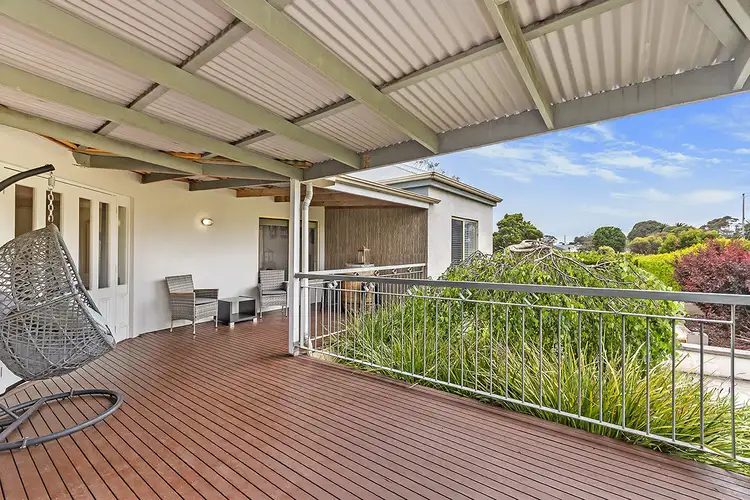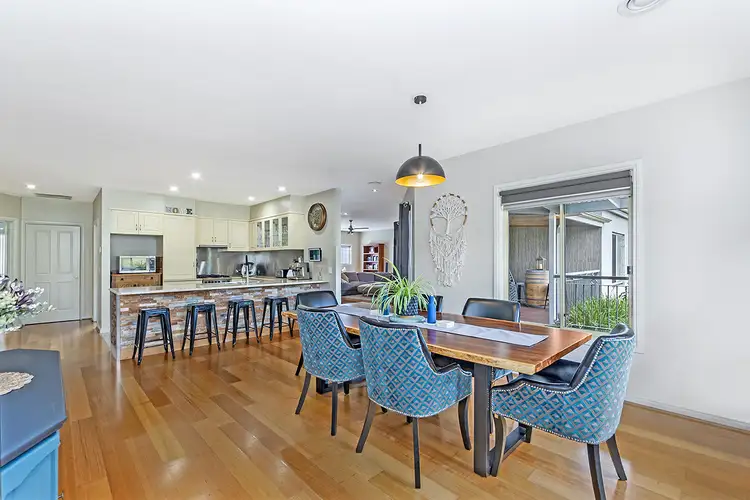Looking for a large backyard? Big living spaces? Plenty of garage space? Good size bedrooms? Walking distance to the CBD, shopping and walking tracks? Or even a view from your own master suite balcony?
If you're a yes to any of these questions or simply looking for a large family home this surprising property is sure to be worth a look!
Situated off a service road, this beautifully presented home offers so much more than initially expected. Before even getting inside, let's consider the location. With direct access to the Russells Creek walking track, which not only provides all the walks/ runs for you, kids or your fur children will need but also allows a traffic free walk to St Josephs Primary School. A completely safe crossing of Mortlake Road via an under road crossing which takes you to the North Point Shopping Center, that also includes a Coles, Butchers, Chemist, dentist, cafe's and much more. Other locations within walking distance are Warrnambool Secondary School, Emmanuel Secondary College, Warrnambool's Central Business District, Botanic Gardens and Aqua Zone.
The property itself, gives you approx 1500m2 of land with a North facing rear yard, multiple entertaining areas, large garage and workshop space with 3 phase power and a spacious family home. Inside the property you also have central gas duct-ed heating ( less than 6 years old ) and 2.7m ceilings.
A modern kitchen with gas cooking, stainless appliances and finished with a stainless splash-back. A large dining area compliments the kitchen well and also features led down lights and genuine hardwood timber floors. The huge dining room flows well into the even larger living room with hardwood floors also a feature of the main living room. Extra storage cupboards have also been fitted with power points and blend in well, you can never have enough storage right?
Direct access from your living area to a beautiful East facing undercover decking area is an ideal location to enjoy your breakfast whilst making the most of that morning sun or a cooler area escaping the afternoon sun on the warmer days. There is also a sunbathed courtyard on the East side for those mornings or days that you want to be in full sun.
The master suite is a cracker! Of course, it comes with a renovated en-suite, ceiling fan soft carpet under feet and walk in robe but also a full size dressing room and sliding doors to a balcony with views to the North over parkland. The en-suite features a spacious walk-in shower, floor to ceiling tiling, large vanity with a stone bench-top and smart mirror.
Both the 2nd and 3rd bedrooms are well-sized, featuring built in robes and double blinds with the 2nd bedroom offering a view and a large 4th bedroom, also fitted out with built in robes and double blinds. The large family bathroom has been renovated, includes a large walk-in shower with a fixed and hand held shower heads, deep bath, floor to ceiling tiling and double vanity. A separate toilet/ powder room is perfect for families or guests alike.
A family rumpus room has dual access from either side to the open alfresco area or a fully enclosed outdoor dining space, giving you complete shelter for bbq's or simply a few drinks with friends. This room can also be used as a very large 5th bedroom as the current owner's use it for.
Underneath the home is plenty of garage space, easily fitting 4 cars with extra workshop space or could be a kick@#% man cave and still park some cars. With approx 1500m2 of land there's loads of room for extra garaging if you wish. Internal access from the garage is provided via stairs up to the main living area.
If you think this property could be the one, then book now for a private inspection or alternatively open home times will be listed weekly. For all inspections and open homes, entry is via the rear of the block and head up the driveway to park in front of the garage. There's plenty of grass space for parking.








 View more
View more View more
View more View more
View more View more
View more
