Discreetly positioned amidst an extraordinary botanical setting, this beautifully renovated home is conveniently situated just a few minutes walk from the town centre providing the luxury of seclusion without compromising on convenience.
Meticulously transformed and extended, the original miner's cottage to the front retains its charm yet boasts bold and dramatic interiors. Inside, interconnecting pavilions and galleries flow to four separate quarters, providing spacious accommodation with garden views from all rooms.
Under sky-lit vaulted ceilings framed in rustic Sydney Railway trusses, the state-of-the-art kitchen takes centre stage to an expansive open-plan entertainer's domain, comprising a separate walk-in farmhouse pantry and a spacious dining area. The bespoke handmade cabinetry, crafted in the country 'shaker' style, is lined with oak and equipped with soft-closing drawers, inbuilt workstations, LED strip lighting, and ample data and power points. The top-of-the-range appliances include an Ilve 1200mm stove with double ovens, catering to the needs of even the most accomplished chef.
Bi-fold glass doors open up the space to broad steps that lead down to a paved alfresco dining space, backdropped by a display of established hydrangea and towering oak. In a separate pavilion, the living room with craftsman-laid French Oak herringbone floors provides garden views from all sides, offering the perfect space for all-season enjoyment – cosy in winter in front of the fire and cool in summer when the full-height double doors are opened up to bring the outside in.
The main bedroom suite occupies its own pavilion at the rear of the property with a private terrace, a separate fully fitted walk-in wardrobe and a stunning bathroom overlooking a lush woodland garden. The ensuite features a deep Victoria Albert volcanic stone bath, perfectly positioned to relax and contemplate the view by day or night when the garden is illuminated. Additionally, there are two further bedrooms with ensuite bathrooms.
The property features gallery picture hanging systems throughout, double glazing, skylights, zoned reverse-cycle ducted heating/ cooling, automatic blinds, limed Oak flooring, automated irrigation, a remote-controlled garage, 6.57 kW solar and laundry with an ironing centre and a remote-controlled drying rack.
Located approximately 75 minutes from Melbourne's CBD and a mere 20 minutes from Daylesford, this captivating home is perfect for those seeking a peaceful and luxurious country escape.
** We have obtained all information in this document from sources we believe to be reliable, however, we cannot guarantee its accuracy. Prospective purchasers are advised to carry out their own investigations.
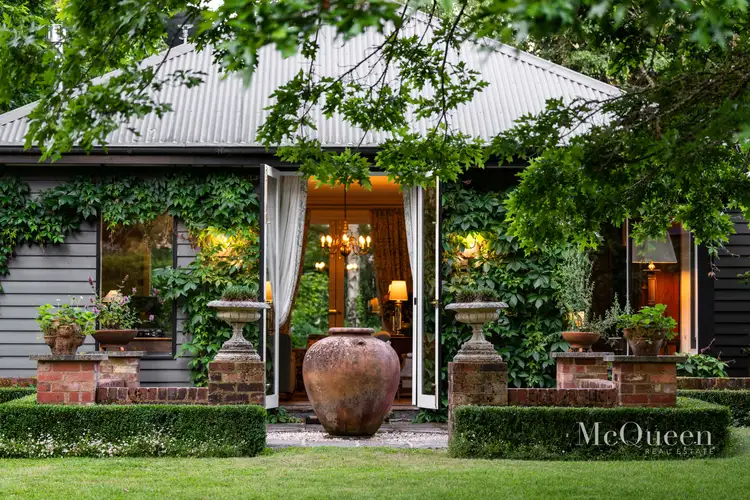
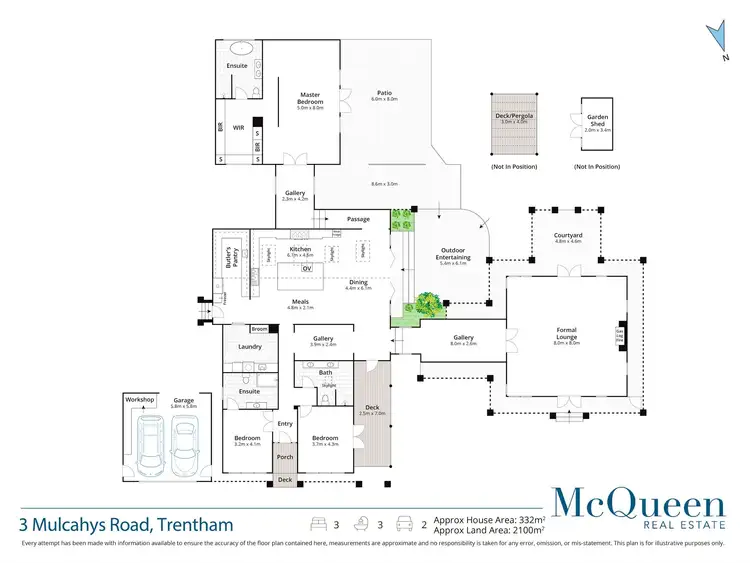
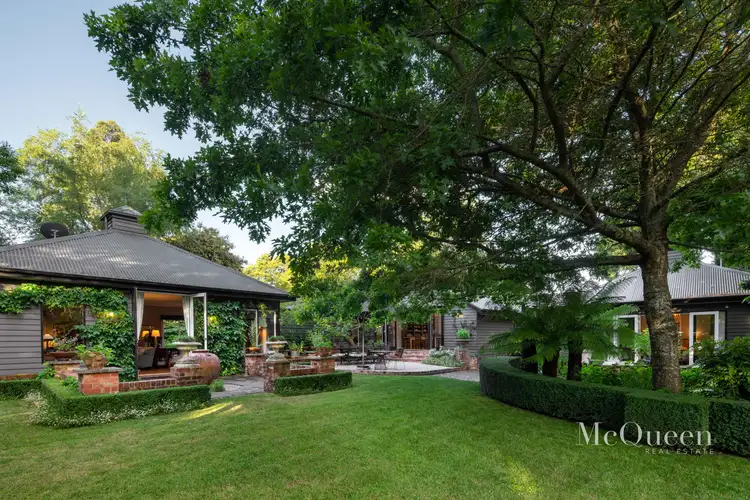
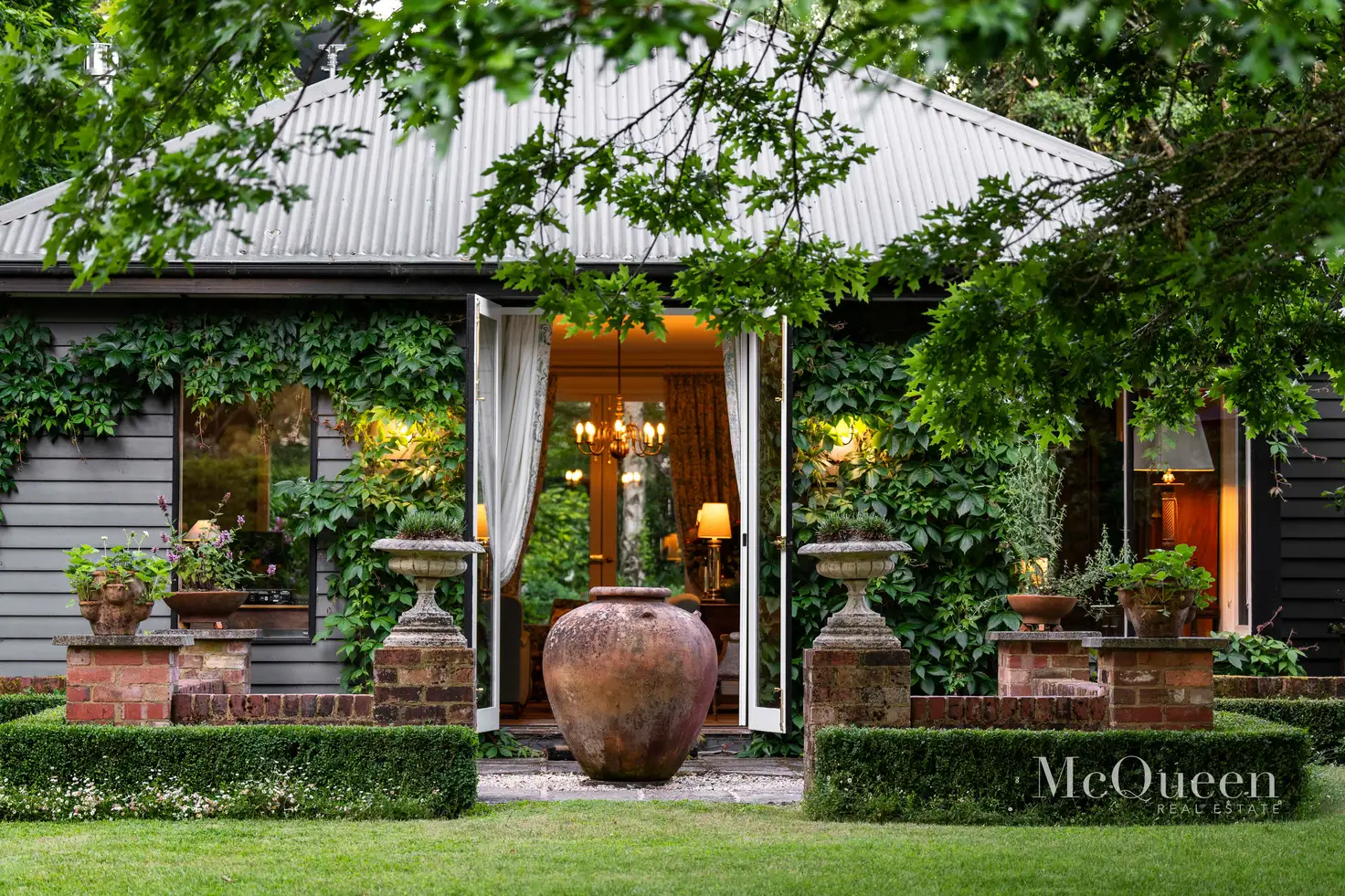


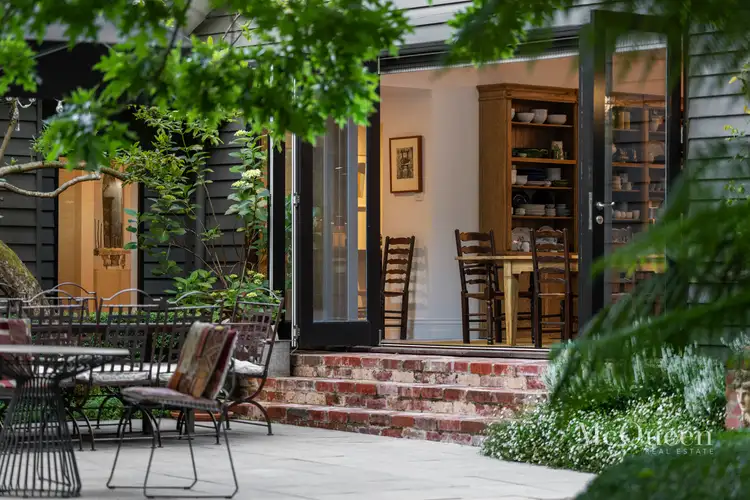
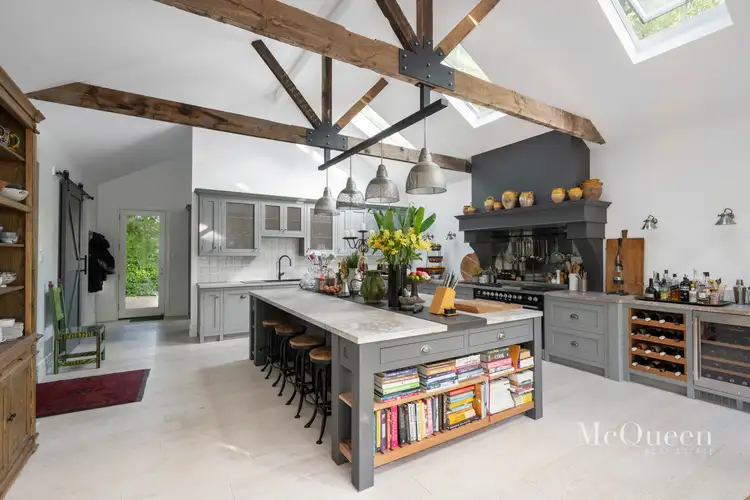
 View more
View more View more
View more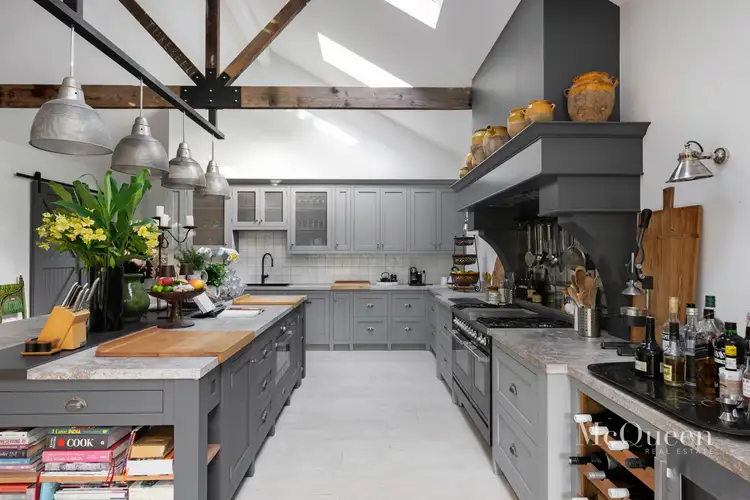 View more
View more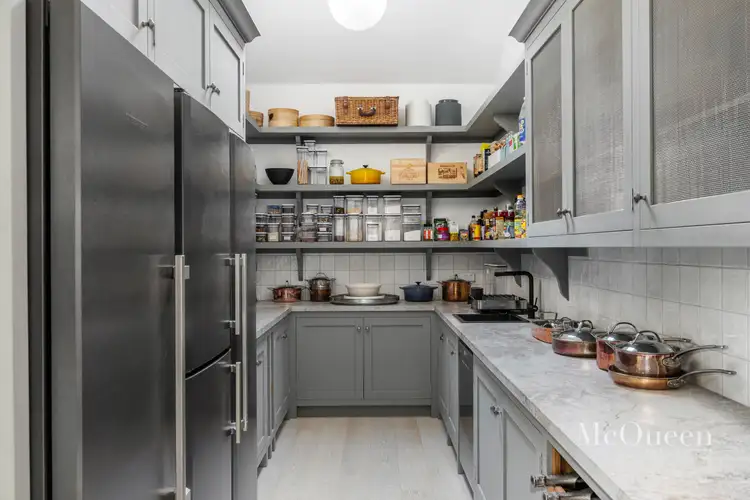 View more
View more
