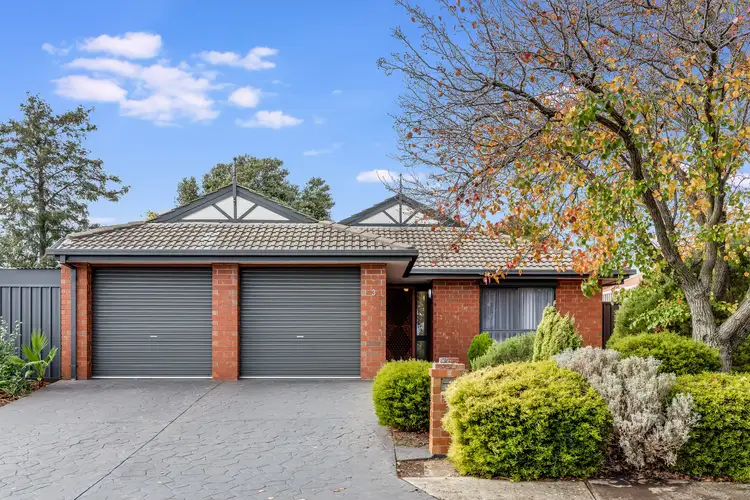Wonderfully located in this family-friendly pocket of Wynn Vale walking distance to the Grove Shopping Centre where you'll find cafés, shopping and amenities without having to get in the car, this beautifully presented 3-bedroom, 2-living contemporary property offers a dream start for the growing family looking to settle in for the future.
With a delightful free-flowing layout, enter to a light-filled formal lounge with charming bay-windows, spacious dining area, and open-plan kitchen and living overlooking a north-facing courtyard that catches excellent sunshine.
From cooking fun nightly meals for the family to hosting friends for delicious dinners, the functional kitchen features lots of bench top space and elegant timber cabinetry, large pantry, dual sinks, and stainless steel appliances including dishwasher and in-wall oven ensuring that everything you do here is simple, easy and stress-free.
A spacious paved courtyard with pergola and high fencing provides plenty of privacy perfect for sunny weekend barbeques, while raised garden beds at the rear bring a welcome touch of greenery to the property.
Ideal for the young couple with a future family in mind or those already there, you'll find all 3 bedrooms well-positioned across the floorplan. Starting with the generous master bedroom at the front of the home featuring wide windows with garden views, walk-in robe and private en suite, a good sized second bedroom and large 3rd bedroom at the rear with handy built-in robes.
The bright and light main bathroom is also central to the home and includes separate shower and relaxing bathtub, large window for great natural light, and separate toilet and powder area for added family convenience.
Also featuring ducted evaporative & ducted gas air conditioning, large double car garage with automatic roller doors and handy garden shed for additional storage - there's lots to love here.
With an abundance of parks and sporting grounds nearby, as well as a variety of public and private primary and secondary schools - again, all within a few minutes walk from your front door, there is a wonderful and peaceful lifestyle on offer here, one that includes vibrant natural surrounds as well as modern precincts and activities to keep the whole family happy.
Briefly:
• Beautifully presented contemporary property in wonderfully convenient north-east location
• Light and bright throughout with timber floating floors, formal lounge and dining, and open-plan
kitchen and living area
• Spacious kitchen featuring lots of cabinetry and bench top space, large pantry, stainless steel
appliances including dishwasher and in-wall oven
• Sunbathed north-facing courtyard with pergola
• Generous master bedroom featuring wide windows, walk-in robe and private en suite
• Good sized bedrooms 2 and 3, one with built-in robes
• Central main bathroom with separate shower and bathtub, as well as adjoining toilet and
powder area for added convenience
• Ducted evaporative cooling
• Ducted gas heating
• Double car garage with automatic roller doors and handy garden shed
• Walking distance to The Grove Shopping Centre, cafés and amenities
• Close to a range of parks, reserves and sporting grounds
• Close to a variety of public and private primary and secondary schools
Disclaimer: As much as we aimed to have all details represented within this advertisement be true and correct, it is the buyer/ purchaser's responsibility to complete the correct due diligence while viewing and purchasing the property throughout the active campaign.
Ray White Norwood/Grange are taking preventive measures for the health and safety of its clients and buyers entering any one of our properties. Please note that social distancing will be required at this open inspection.
Property Details:
Council | Tea Tree Gully
Zone | GN - General Neighbourhood\\
Land | 433sqm(Approx.)
House | 149sqm(Approx.)
Built | 1993
Council Rates | $1,502.53 pa
Water | $TBC pq
ESL | $250.70 pq








 View more
View more View more
View more View more
View more View more
View more
