Nestled amidst the tranquil surrounds of Calliope, 3 Nanando Drive offers an exceptional acreage lifestyle, perfectly tailored for growing families or those seeking a peaceful upgrade. This immaculate acreage estate stretches across a sprawling 4000 square metres, promising an abundance of space both inside and out.
The residence itself exudes modern elegance with four generously sized bedrooms plus a dedicated office space, ideal for the telecommuter or as a study room for the children. The heart of this home is undoubtedly the chef's kitchen, which features stone benchtops, top-of-the-line appliances, including twin electric wall ovens, a 900mm gas cooktop, and an impressive walk-through pantry. Meal preparations are a delight around the waterfall island bench and breakfast hutch, served with ease in the expansive open-plan living and dining area.
The media room offers additional space for leisure and entertainment complete with hard wired surround sound and set away from the main living space.
Luxury doesn't end there; the master suite designed for the upmost comfort continues through to the ensuite with heated towel rails, dual shower, and twin vanity, alongside a walk-in robe for the ultimate retreat. The main bathroom complements with a spa bathtub and separate shower, whilst the convenience of a separate toilet is not overlooked.
Outside, the property doesn't fail to amaze with its massive 240m2 powered shed, suitable for a variety of uses. The eco-conscious will appreciate the solar power system and 20,000-gallon water tank. Entertainment is a breeze on the sizable patio, complete with built-in cabinetry, sink, and BBQ overlooking the inground swimming pool – a centrepiece for family fun in the sun.
This home is practical too, with zoned ducted air conditioning throughout, an eight-car parking capacity, and the assurance of being securely fenced on three sides. At 3 Nanando Drive, embrace the serenity of acreage living without sacrificing the comfort and luxury of a sophisticated family home.
At a glance:
• 316.4m2 home
• 240m2 powered shed - 10m x 24m
• Zoned, ducted air conditioning
• 4 generous bedrooms all with built in robes. Master bedroom with ensuite including dual shower and twin vanities, separated toilet and walk in robe
• Open plan, tiled design with central kitchen fitted with quality appliances and stone benchtops, generous walk through pantry and room for twin fridges with plumbing
• Dedicated carpeted media room
• Office with good work space
• Walk in linen cupboard
• Main bathroom with spa bath tub, separate shower and separated toilet
• Double lock up garage with storage shelves
• Under roof, tiled patio for outdoor entertaining including designated BBQ and sink
• Inground swimming pool with pool equipment housed undercover
• 6KW solar panels plus solar hot water
• 20,000 gallon water tank with ability to run the house
An exceptional opportunity to own your slice of paradise. Contact Angie and join us at the Open Home.
Council Rates: $3,200 per annum approx.
Rental Appraisal: TBA
**Please note the information in this advertisement comes from sources we believe to be accurate, but accuracy is not guaranteed. Interested parties should make and rely on their own independent enquiries and due diligence in relation to the property**
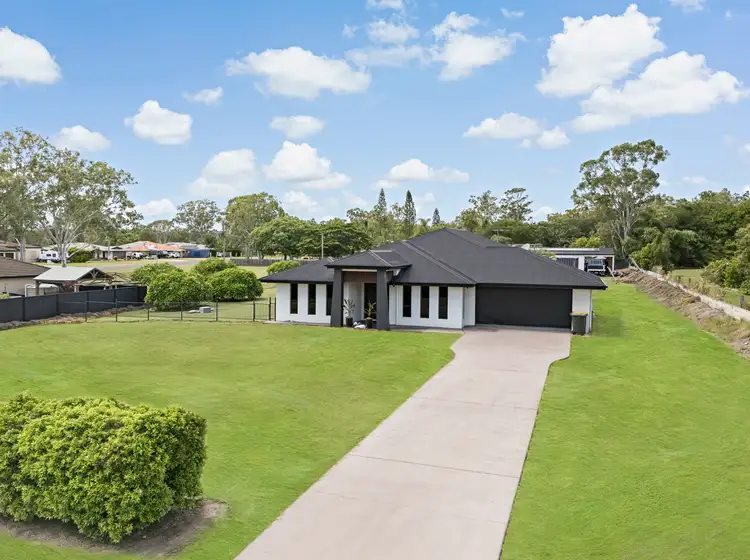
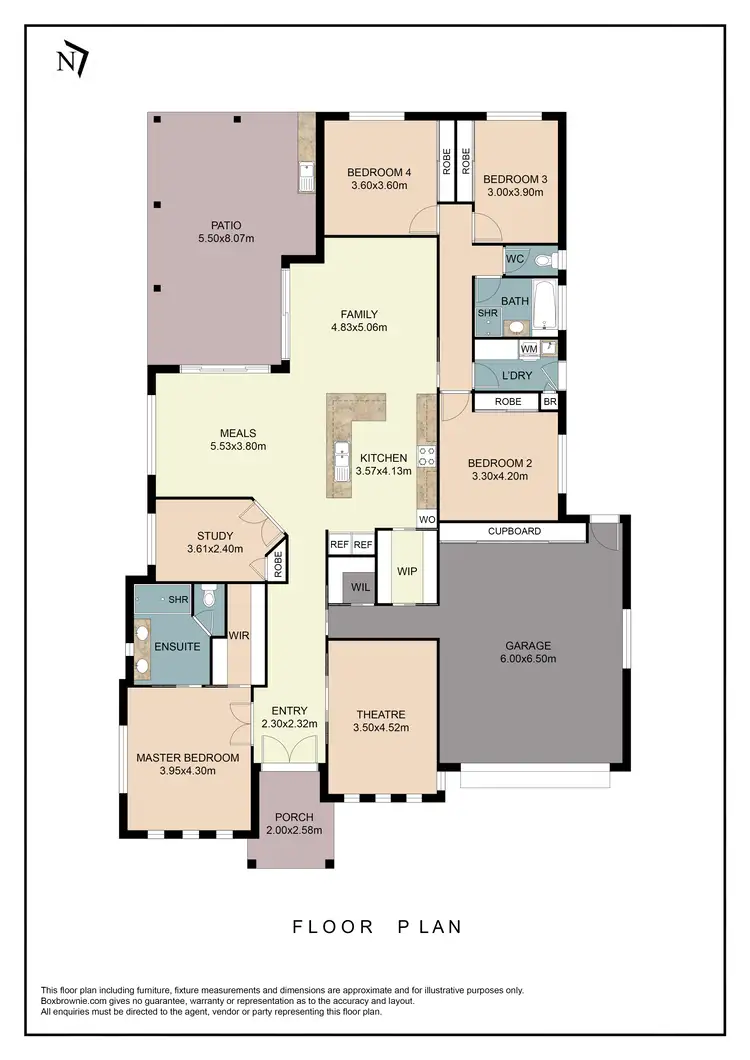
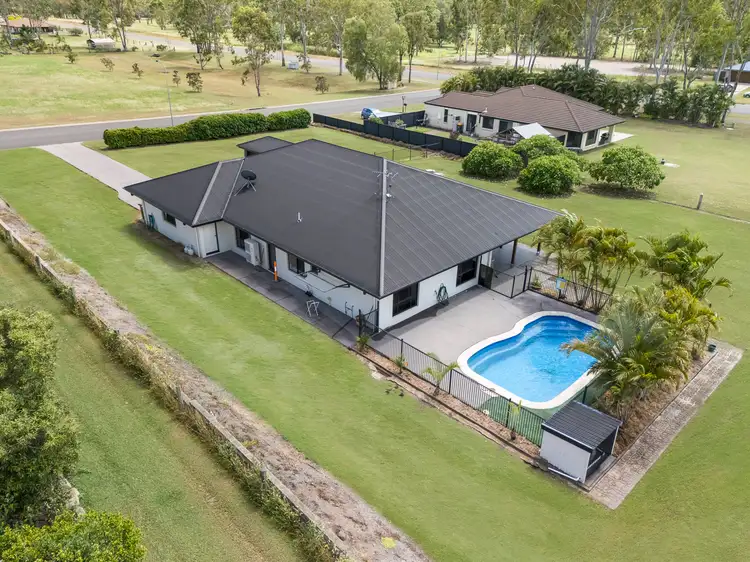
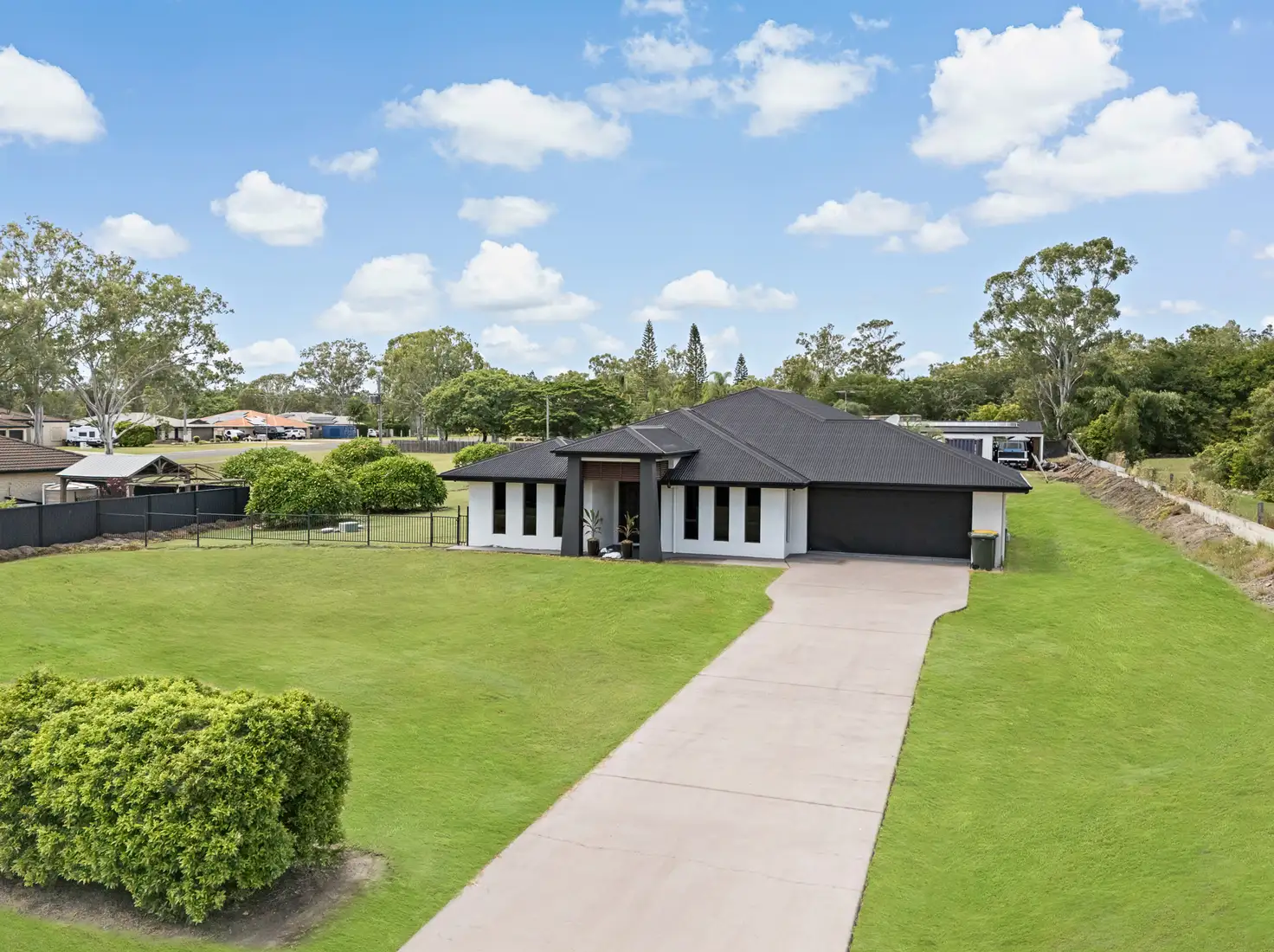



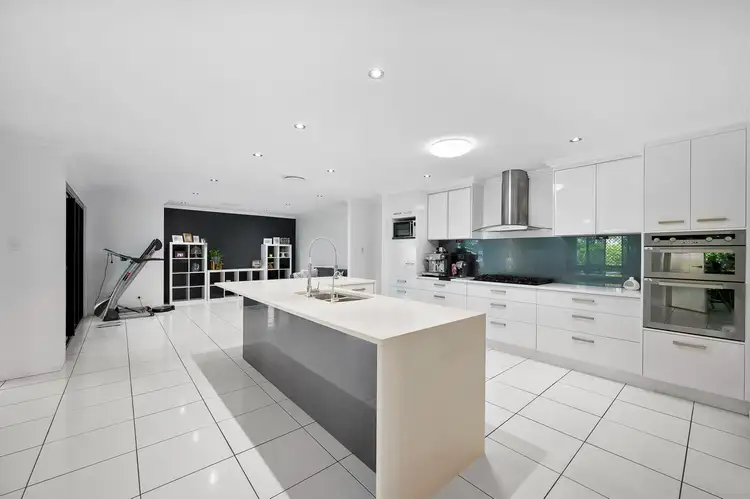
 View more
View more View more
View more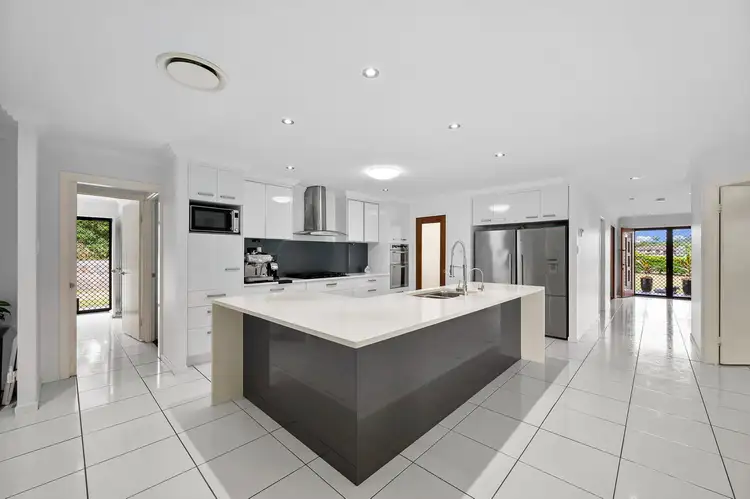 View more
View more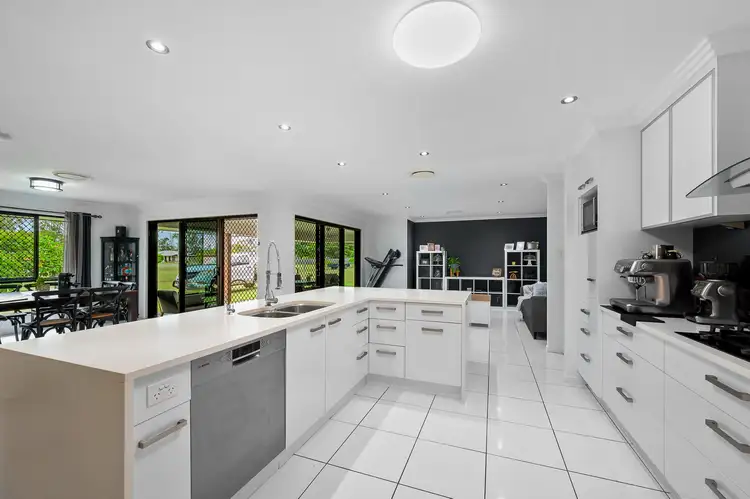 View more
View more
