The Enfield is a contemporary double-storey home that boasts an open-plan layout and a surprising array of features, making it an excellent choice for modern living. The highlight of this home is its sleek galley-style kitchen, which overlooks the spacious open-plan living and dining area.
This thoughtfully designed home comprises three generously sized bedrooms, including the master bedroom, which features a private ensuite, a private balcony, and a spacious walk-in robe, creating a luxurious retreat. The Enfield also offers a distinctive formal living area and a covered alfresco terrace, providing the perfect spaces for entertaining friends and family.
What sets The Enfield apart is its unique design, where the double garage is detached and accessible via the laneway at the rear of the house, ensuring both convenience and aesthetics.
Inclusions abound both inside and out, ensuring your comfort and satisfaction. Plus, with the option to pay only a 10% deposit now and the rest upon moving in, securing your dream home has never been more accessible. Experience modern living at its finest with The Enfield.
Special Features
• Ducted reverse cycle air conditioning
• Stone kitchen benchtops
• Flyscreens to windows and sliding / stacker doors
• Semi frameless shower screens
• Window Furnishings throughout
• Alarm system with ‘Touchnav’ LED code pad and 2 remotes (also, connected to garage door auto opener)
• Auto garage door (one door only)
^ All plans, drawings and designs in this website are for marketing and illustrative purposes only. Dimensions and specifications are approximate and may not be accurate. Photographs, artists impressions and other imagery used are for illustrative purposes and may show fixtures, fittings, finishes, floorplans, furniture, landscaping, internal and external finishes, and decorative items that are not included in the sale. Allam Homes Pty Limited reserves its right to alter the design, specifications, dimensions, floorplans, inclusions, finishes, and prices without notice or obligation. For further information and to view the full terms and conditions visit www.allam.com.au.
Disclaimer: Plans, drawings, and designs on this website are for marketing and illustrative purposes only. Dimensions are approximate, subject to survey and final subdivision plans (STCA). Plans are not to scale. Images, including artist impressions, may depict items not included in the sale. Purchasers should rely on their own enquiries and the Contract for Sale. Allam Homes Pty Limited may alter designs, specifications, dimensions, inclusions, and prices without notice. For full terms, visit www.allam.com.au.
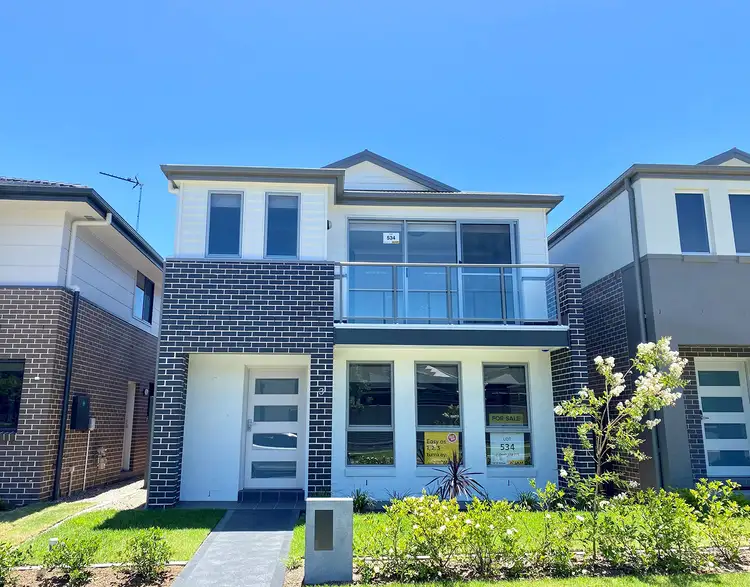


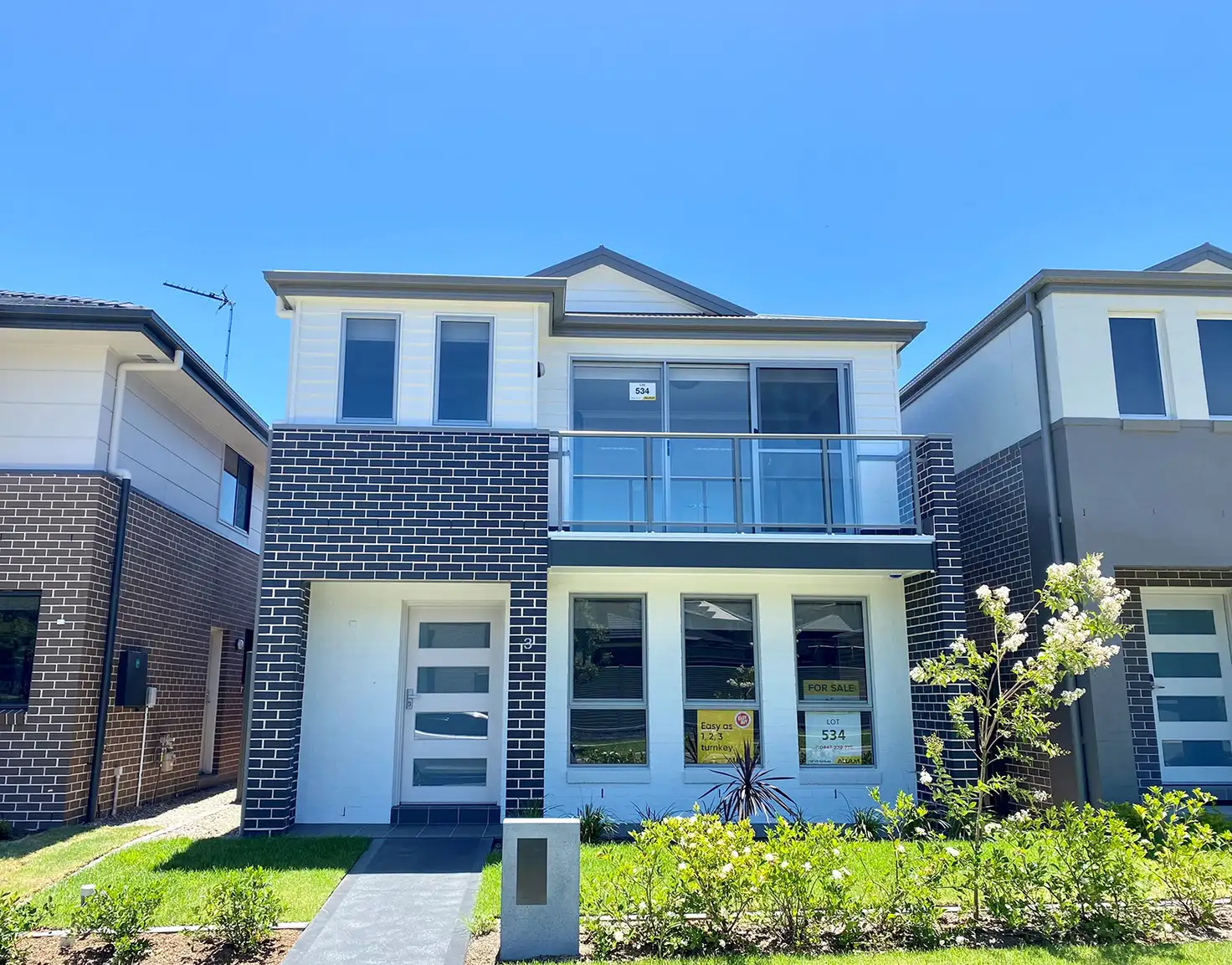


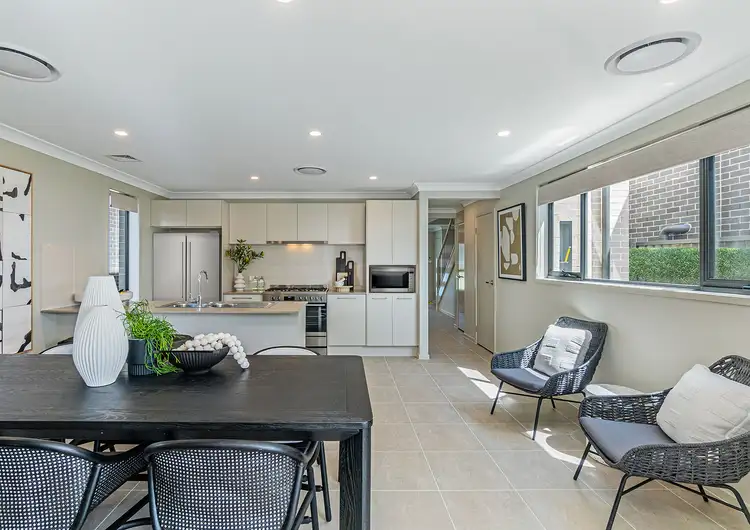

 View more
View more View more
View more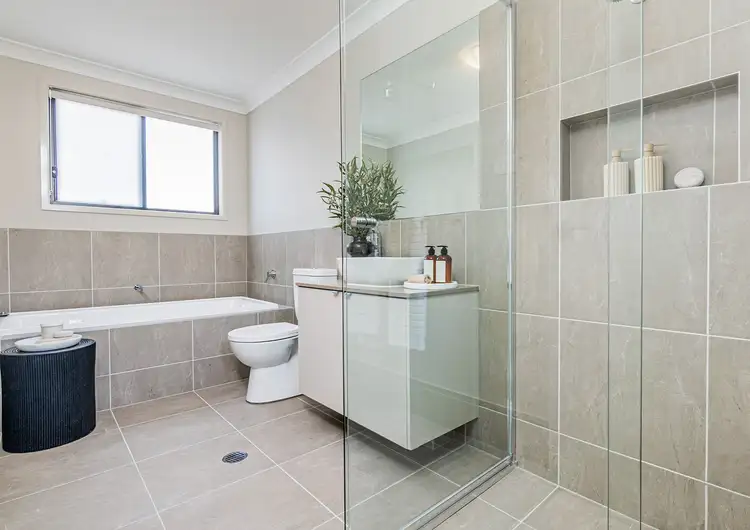 View more
View more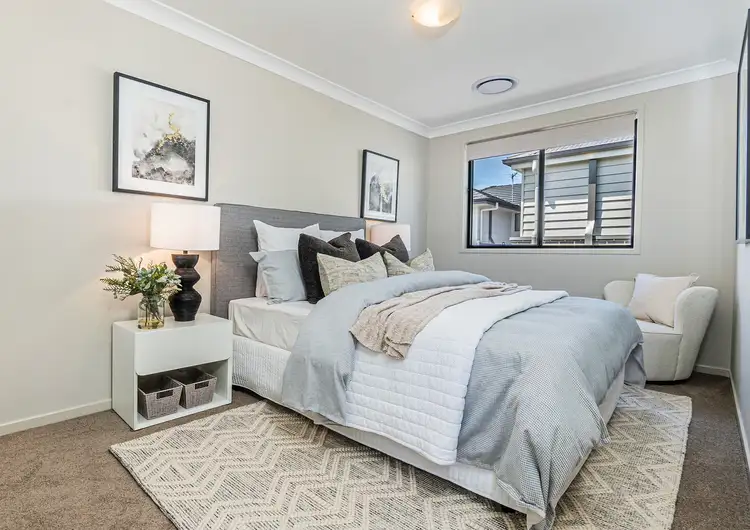 View more
View more
