This property is available for private inspections during the following times:
Sat 16th October 4:00pm-4:30pm
Please note: this is NOT an open for inspection and you must contact the agent to register and to schedule your private inspection.
Attendees must also check in using the QR Code provided.
Bursting with character and charm, this supersized family residence delivers effortless everyday living in a desirable pocket of Mulgrave. A fantastic find for a growing household, 3 Nash Drive is a versatile delight with a whole lot to offer.
Occupying a sizeable 664m2 block (approx.), this traditional brick home introduces an expansive lower level that features crisp white walls, floating timber-look flooring, and split-system AC.
The spacious living room is perfect for cosy evenings in front of the TV, while the connecting meal area flows into the country-style timber kitchen. An oversized central bathroom is located nearby, alongside four comfortable bedrooms and an exclusive ensuite.
Moving upstairs, parents will relish the serenity of the peaceful retreat, the convenience of the spare bedroom, and the soothing qualities of the marvellous master which showcases a walk-in robe and private bathroom.
As the summer approaches and the sun begins to shine, the manicured garden comes to life with its flourishing veggie patch and assorted fruit trees. The nearby alfresco is ready for family BBQs and evenings with friends, while the extra-large double garage boasts a bathroom and workshop space for the DIY enthusiast.
Finishing touches are abundant throughout, consisting of evaporative cooling, NBN connectivity, blinds/curtains, two storage sheds, a water tank, a double carport, and a fenced front yard.
Making day-to-day life a breeze, a variety of popular amenities are positioned within minutes. Walk the kids to Albany Rise Primary School as the teenagers head over to Wellington Secondary College, take a short stroll to Waverley Gardens Shopping Centre, and enjoy beautiful surrounding parks. For the busy commuter, Springvale and Sandown Park stations sit within a 10-minute drive, while the Monash Freeway and Eastlink are easily accessible.
Ready to move in, profit from further upgrades, or even knockdown and rebuild, this is an exceptional opportunity. Let's talk today!
Property specifications
· Six-bedroom, four-bathroom family home in a great location
· Sizeable 664m2 block (approx.) with knockdown/rebuild potential (STCA)
· Spacious living room and connecting dining space
· Country-style kitchen with timber cabinetry, stone benchtops, undermount sink, 900mm gas cooktop, electric oven, and dishwasher
· Lower-level family bathroom with tub and shower cubicle
· Master bedrooms to both levels with walk-in robes and ensuites
· Four secondary bedrooms with built-in robes
· Large upstairs retreat/rumpus
· Evaporative cooling, split-system AC x 3, timber-look flooring and tiles, timber staircase, NBN connectivity, blinds/curtains throughout, and pendant lighting
· Large double garage with sink, bathroom, and workshop space
· Covered entertainer's alfresco
· Two storage sheds, water tank, double carport, and additional off-street parking
· Fenced yards with veggie patches, water feature, and fruit trees
· Walk to shops, schools, parks, and bus stops
· Moments from the freeway, Eastlink, and train stations
Photo ID required at all open inspections
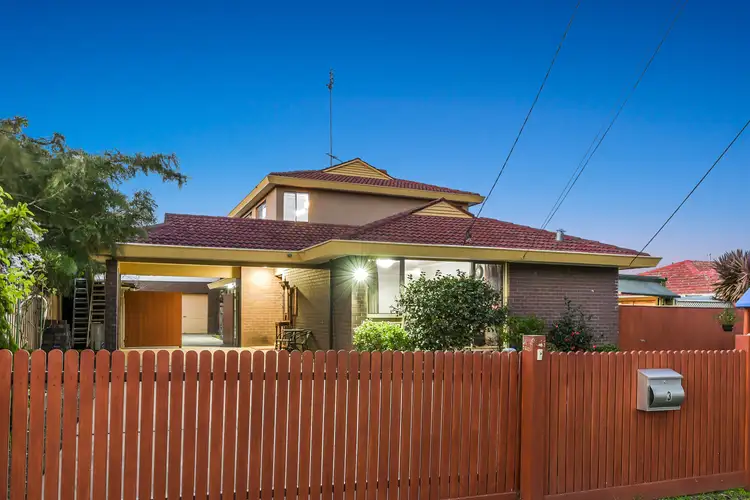
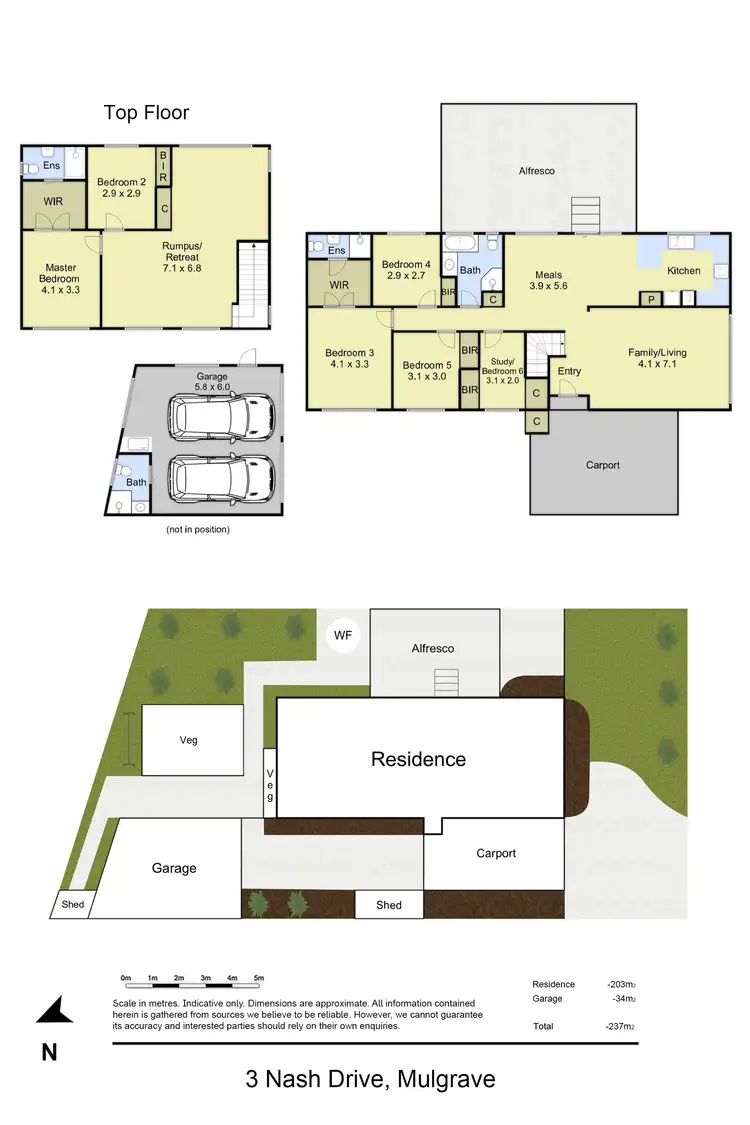
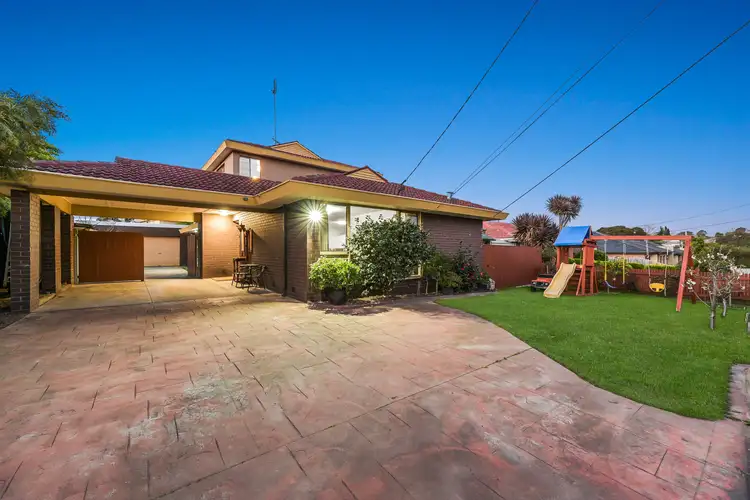
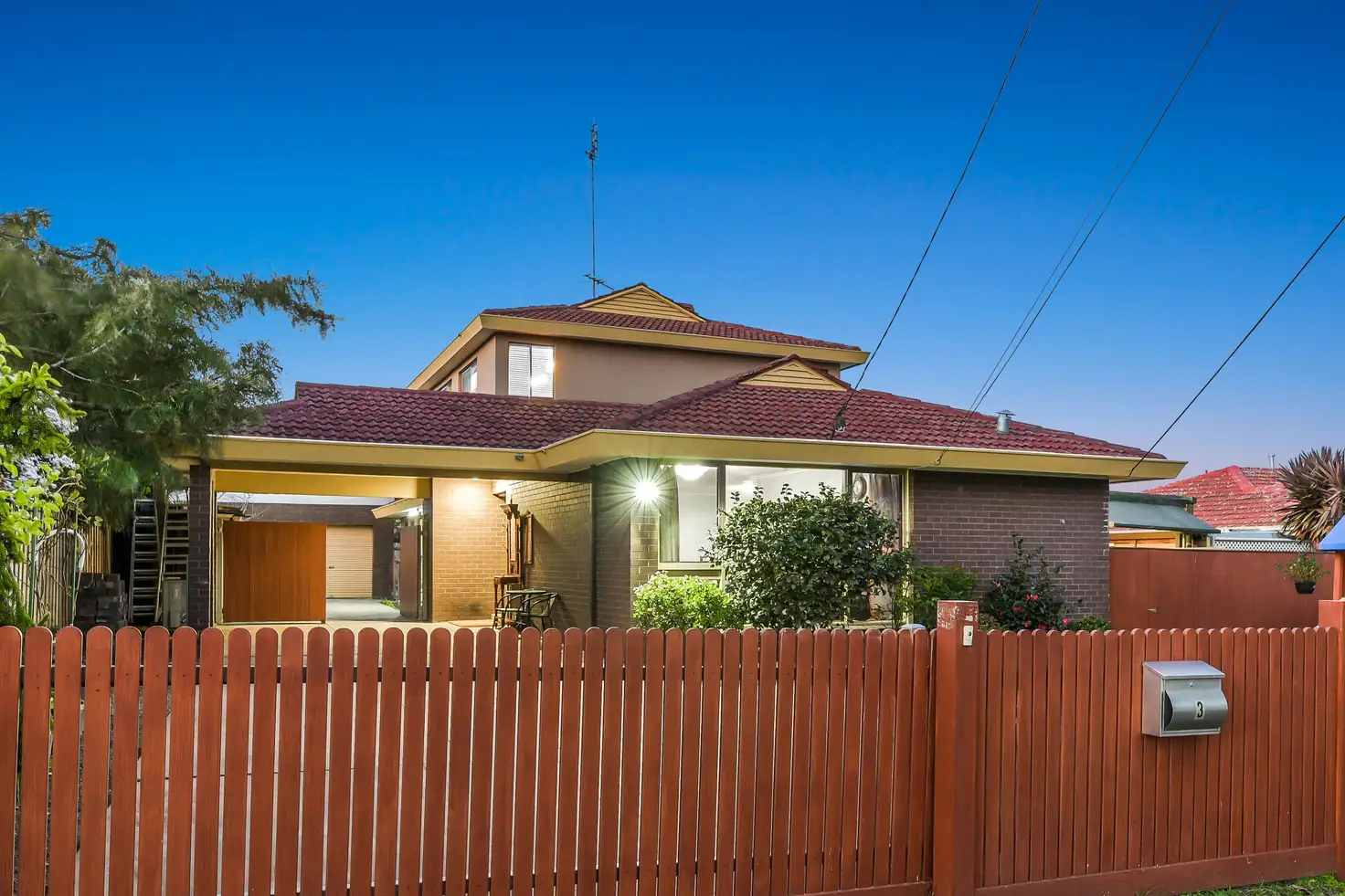


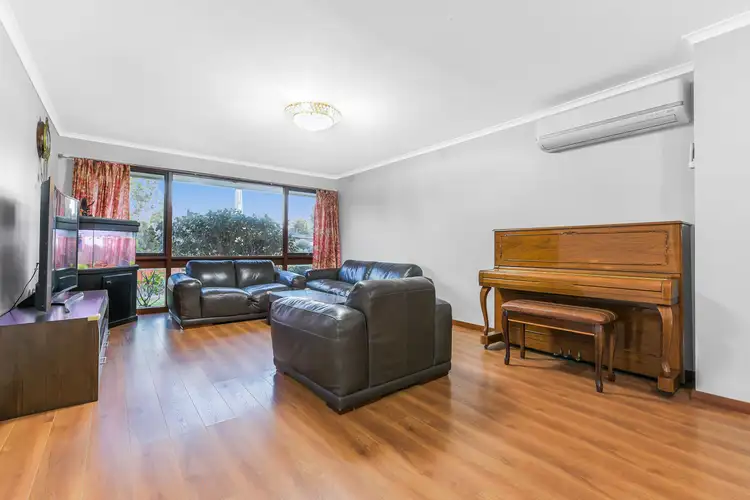
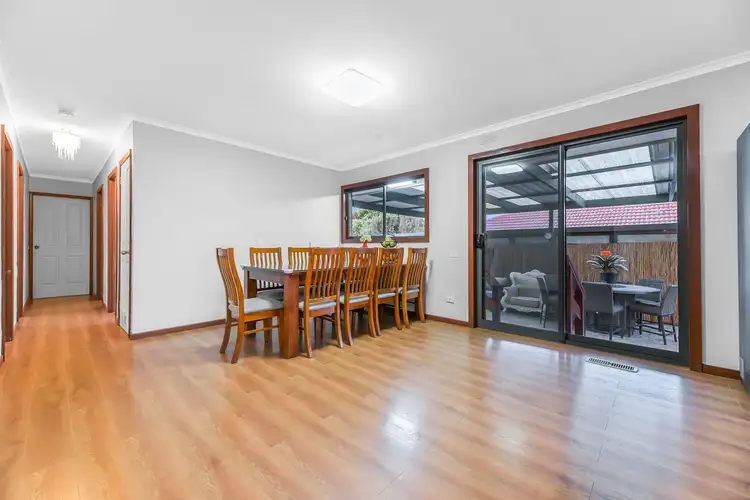
 View more
View more View more
View more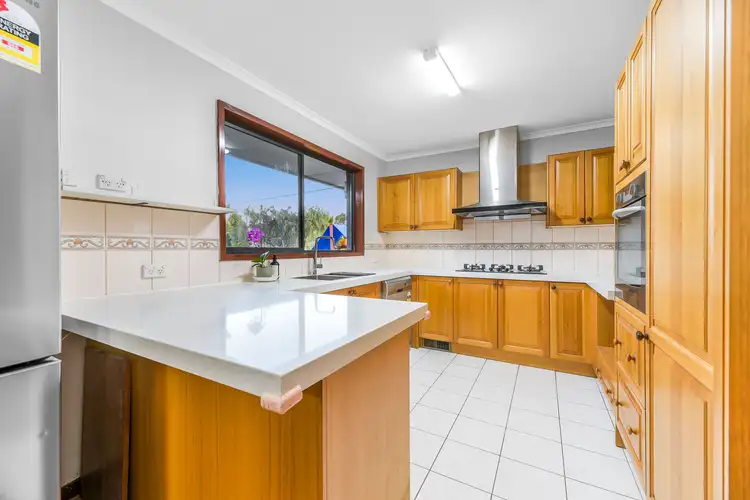 View more
View more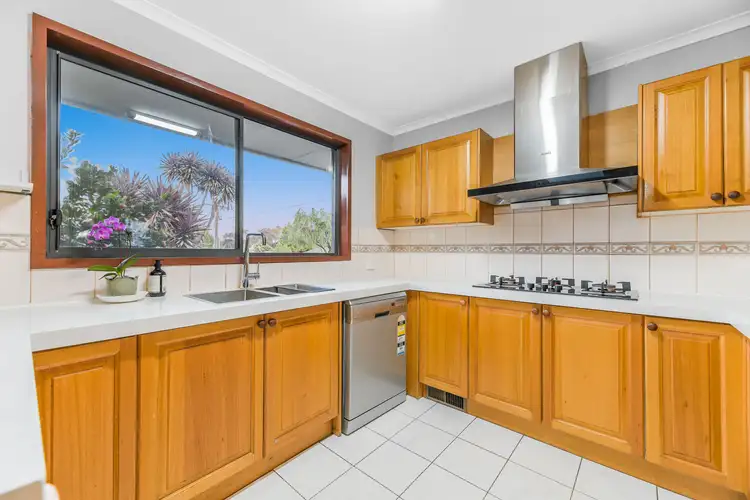 View more
View more
