Experience unparalleled luxury and thoughtful design in this stunning custom-built residence, crafted by an award-winning builder celebrated for exceptional craftsmanship and uncompromising quality. Spanning an impressive 620m2* under roof, this home effortlessly blends natural elegance with modern innovation, creating the perfect sanctuary for refined living or an idyllic family retreat.
Property Highlights:
Expansive 620m2* Under Roof: Architecturally designed to maximize space, comfort, and functionality.
Bright & Open Living: Flooded with natural light, the large open-plan living area offers seamless indoor-outdoor flow, perfect for entertaining or relaxing.
Gourmet Kitchen: Featuring a stunning 4.8-meter* stone island, premium Miele appliances, and innovative Blum servo-drive touch-to-open cabinetry for effortless style and convenience.
Integrated Fridge Cool Room: An impressive 1161-litre* capacity-equivalent to 4-5 standard refrigerators - keeping your food and beverages perfectly chilled.
Smart Climate Control: Electric high louvres ensure optimal natural airflow and temperature regulation throughout the home.
Dedicated Server Room: a primary server room features direct data cabling to every room, ensuring NBN connectivity and optimized network performance.
Wine Cellar: Custom cedar-lined with elegant stone countertops, secure lockable access, and capacity for over 500 bottles - ideal for collectors and connoisseurs.
Outdoor Living: An expansive decked area ideal for entertaining, with an electric retractable Luxaflex awning for added shade and comfort.
Solar Heated 9m x 5m* Pool: nestled among lush treetops, creating a private resort-style retreat
Alfresco Entertaining: Equipped with a premium built-in BBQ, Miele deep fryer, basin, and bar fridge space - perfect for hosting memorable gatherings.
Luxurious Master Suite: Featuring a private sanctuary with dual basins, a freestanding stone bath, and timeless natural travertine tiling.
Spacious Bedrooms: Two oversized bedrooms with walk-in robes and direct access to outdoor decking; plus an extra-large guest bedroom with an interconnecting bathroom-ideal for visitors or multi-generational living.
Versatile Office/Multipurpose Room: Flexible space that can function as an office, gym, or additional bedroom, complete with an adjoining bathroom.
Elegant Wood Fireplace: A Danish-crafted HWAM inbuilt wood firebox seamlessly integrated into custom cedar panelling, accompanied by discreet wood storage.
Convenience at Every Turn: A valet ducted vacuum system with wall inlets throughout the home for effortless cleaning.
Custom Firepit: A stunning 12-16 seated inbuilt firepit with teppanyaki grill offers a cozy and interactive space to enjoy colder months with family and friends.
Spacious 4-Car Garage: A whopping 17m x 9m* - provides ample storage for vehicles and recreational equipment, with enough room for the handyman's workshop or projects.
Includes 153,000 L rainwater tank for reliable year-round use, plus a bore servicing all gardens, complete with an iron removal filter to prevent staining.
Ideally positioned on the doorstep of the world-renowned Margaret River Wine Region, this home offers the best of the South West lifestyle – just 15 minutes to Bunbury, 35 minutes to Busselton, and for the golf enthusiast, only 11 minutes to your next tee-off.
This residence is more than a home-it's a lifestyle of privacy, space and understated luxury.
Experience the perfect fusion of prestige and peace – your forever home awaits in Gelorup.
Land Rates: $3446.31
Built: 2011
Zoning: R2.5
Buyers Note: All measurements/dollar amounts are approximate only and generally marked with an * (Asterix) for reference. Boundaries marked on images are a guideline and are for visual purposes only. Buyers should complete their own due diligence, including a visual inspection before entering into an offer and should not rely on the photos or text in this advertising in making a purchasing decision.
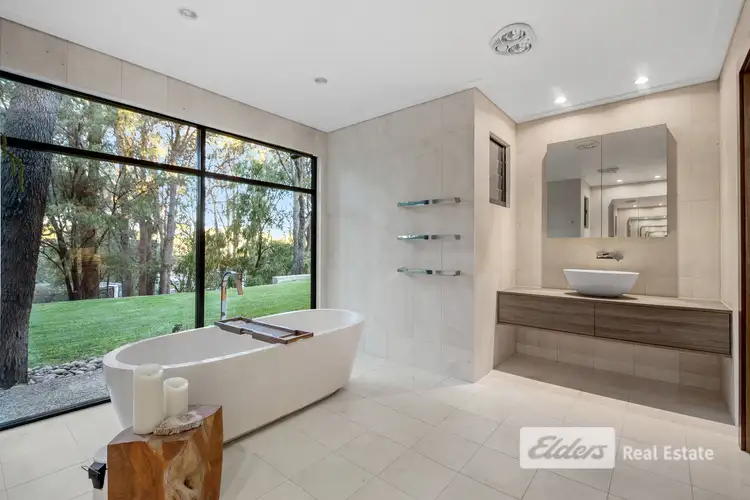

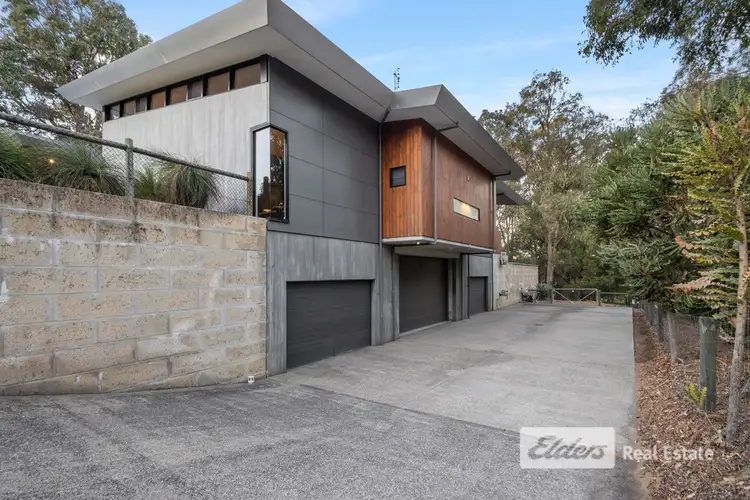



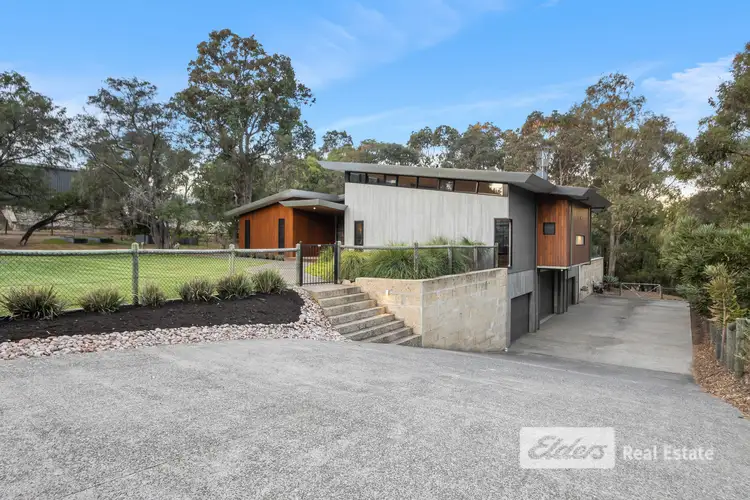
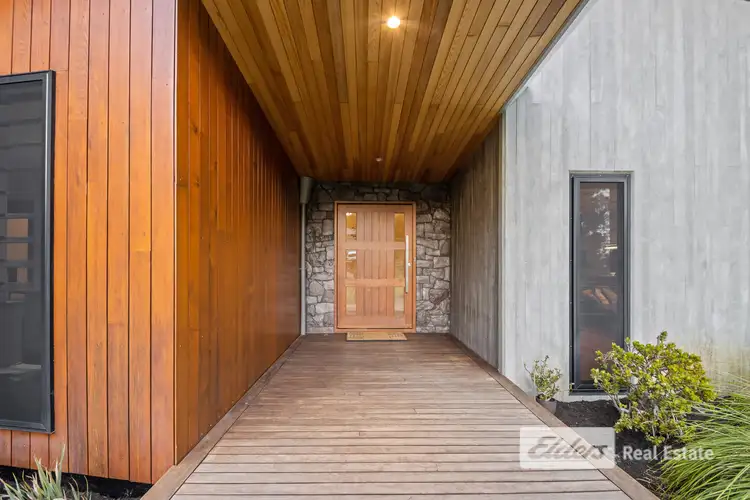
 View more
View more View more
View more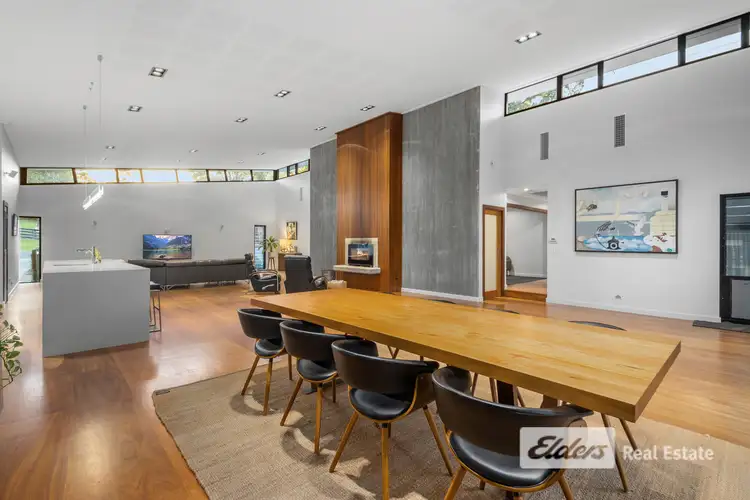 View more
View more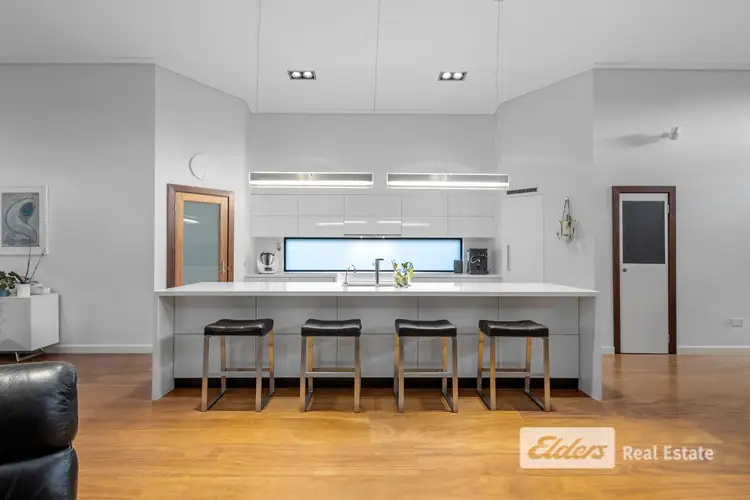 View more
View more
