Timber, Terrazzo and a youthful glow this solid brick three-bedder honours its Austerity build yet brings a colour swatch of style, farmhouse chic and family flexibility just minutes to town.
With an equally quick trip to beach relief.
In its tree-lined surrounds, what began as a renovator's delight today basks in a made over, mid-century vibe - a fashionable far cry from peeling wallpaper some 14 years ago...
From its pick of three spacious bedrooms all with towering ceilings, two with full-height vintage robes and one ready to play 2nd living room or study, each relishes proximity to a central bathroom cramming clever function into its crisp remodel.
Then cater, season and baste in a banquet-equipped kitchen; its bold 2004 style accented by stainless appliances, higher-than-normal bench heights and abundant, broad daylight.
Where once a wall intervened, open space prevails in the adjoining meals area, welcoming the kitchen's floorshow of light, chic, and access to second helpings...
Until wind down where TV time means the tiled and gas heated rear living zone which is private enough to extend to guests, sprawl out the kid's games or lock-in for Netflix its' scope never ends.
Outdoors, the all-weather alfresco, geared for spring get-togethers, is wired for TV and lit for day/night entertainment in garden lounge comfort; stoke the brazier against the bougainvillea, let the kids loose on the lawn or let the north-easterly aspect tend to your vegie tubs.
It feels so country yet lives like urban.
Dual driveways start with a drive-through, tilt-up garage (ideal for the trailer), side gate access, plus a separate and secure carport with internal access.
Live for the position-perfect location - resist the call of coffee (and Kurralta Centro) around the corner, walk to buses from Gray Street and Anzac Highway, or step it out in 10 minutes to the Glenelg or city tram.
In a spot savouring its lower density living and house-proud neighbours, reserve your deck chair at this year's Netherby Avenue Christmas party right here
You'll love:
- Renovated 1950s Austerity home on 706sqm (approx.)
- Upgraded kitchen & bathroom (2004)
- All-weather, lit alfresco
- Ducted evaporative A/C
- Portable gas heating (with outlets)
- The upgraded Weigall Oval Reserve for play
- A daily Froth 'N' Fodder coffee fix
- Zoning to Plympton Primary School
- Bus links & a 10-minute walk to the tram
- A cycle along the Westside Bikeway
- Arrive at Marion, Glenelg or the city in no time
Specifications:
CT / 5715/532
Council / City of West Torrens
Zoning / R'18
Built / 1954
Land / 706m2
Frontage / 17.48m
Council Rates / $1127.80pa
SA Water / $183.70pq
ES Levy / $122.60pa
All information provided has been obtained from sources we believe to be accurate, however, we cannot guarantee the information is accurate and we accept no liability for any errors or omissions (including but not limited to a property's land size, floor plans and size, building age and condition) Interested parties should make their own enquiries and obtain their own legal advice. Should this property be scheduled for auction, the Vendor's Statement may be inspected at any Harris Real Estate office for 3 consecutive business days immediately preceding the auction and at the auction for 30 minutes before it starts.
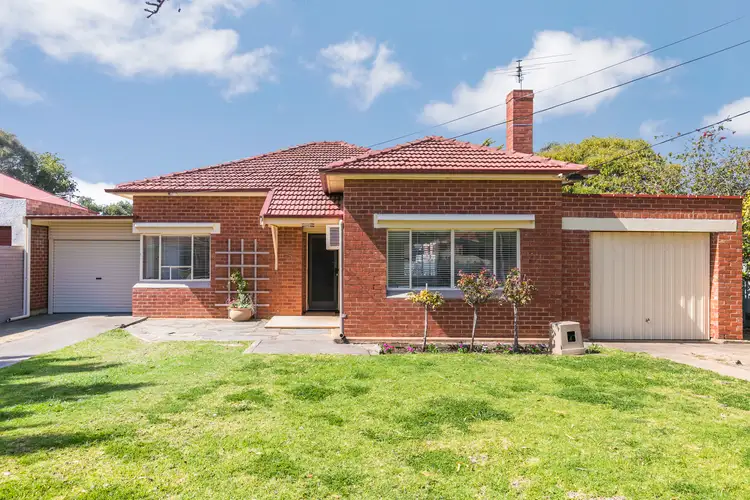
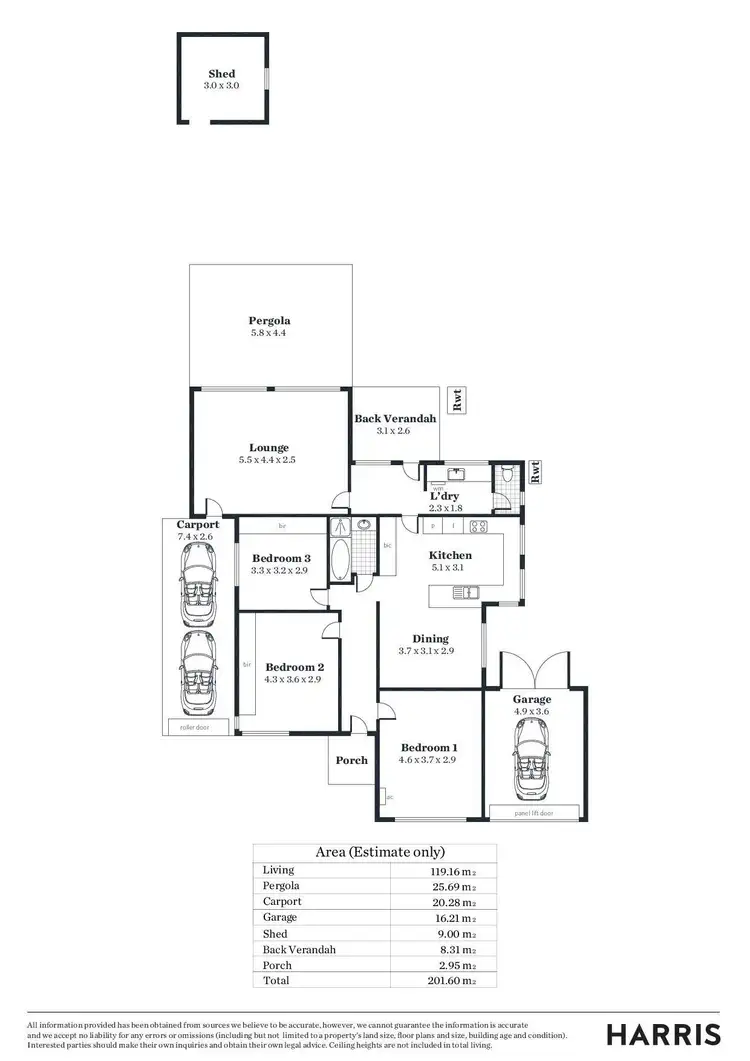
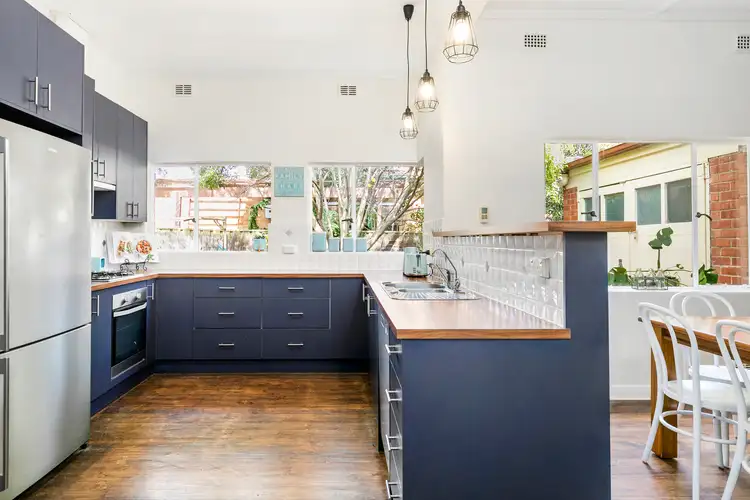
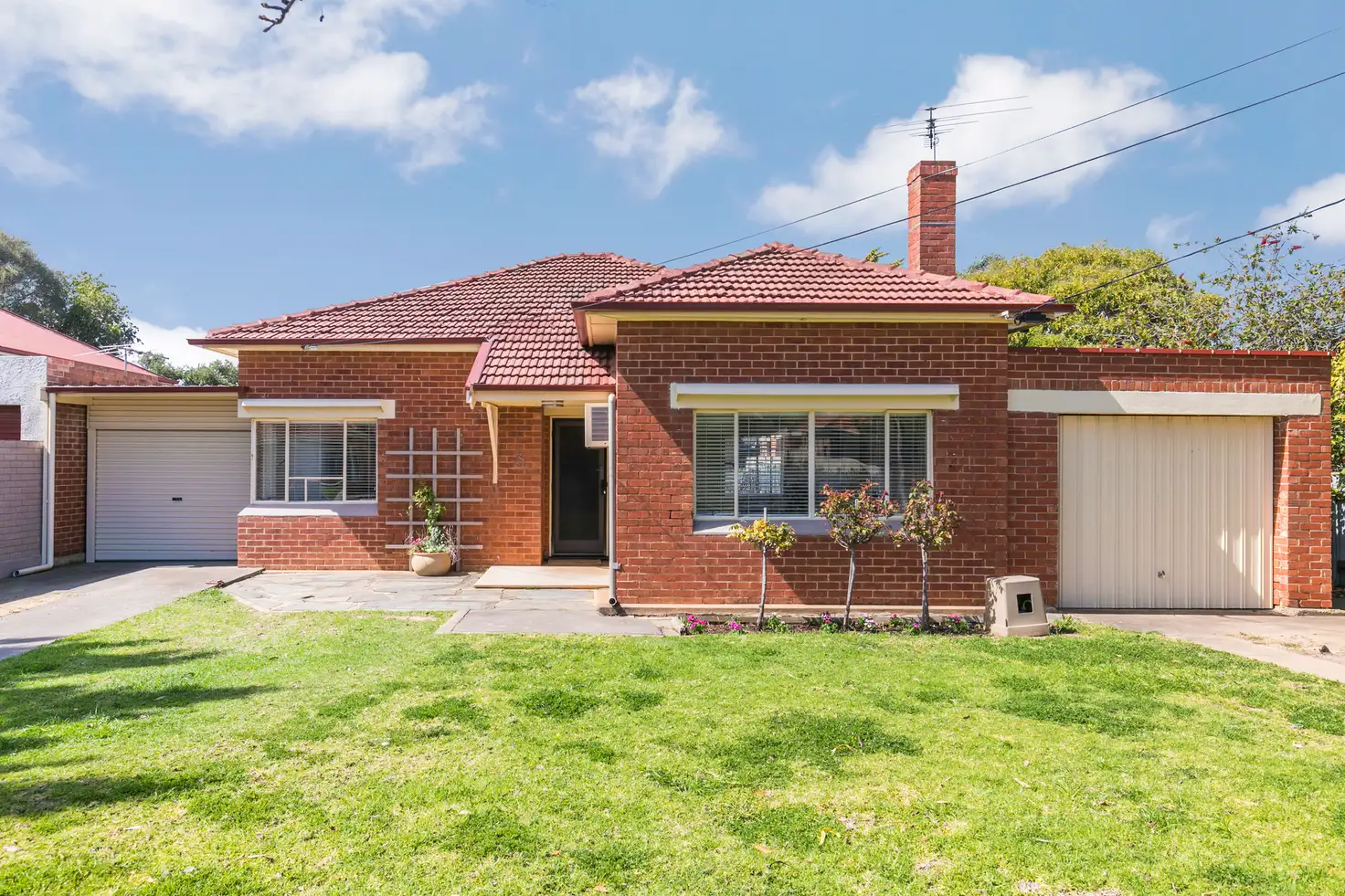


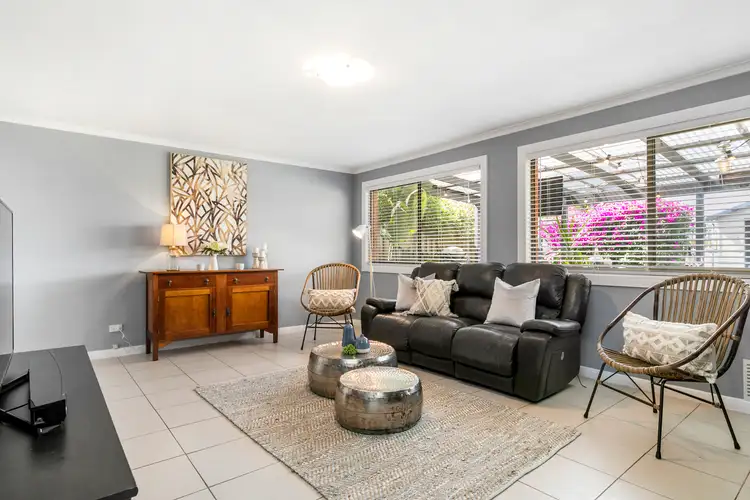
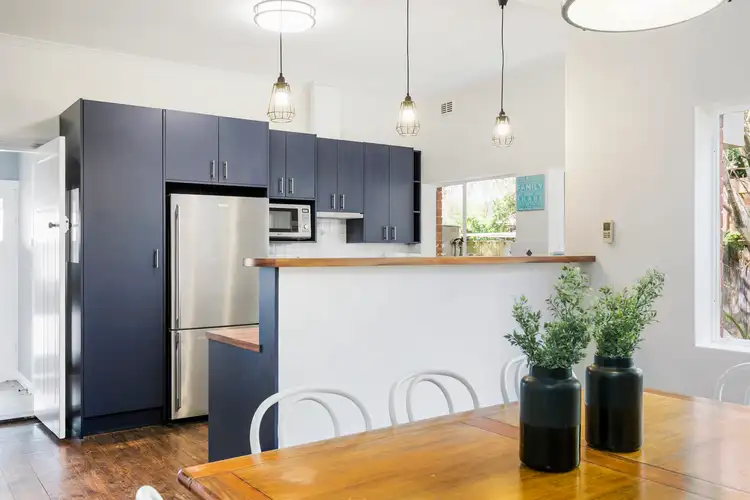
 View more
View more View more
View more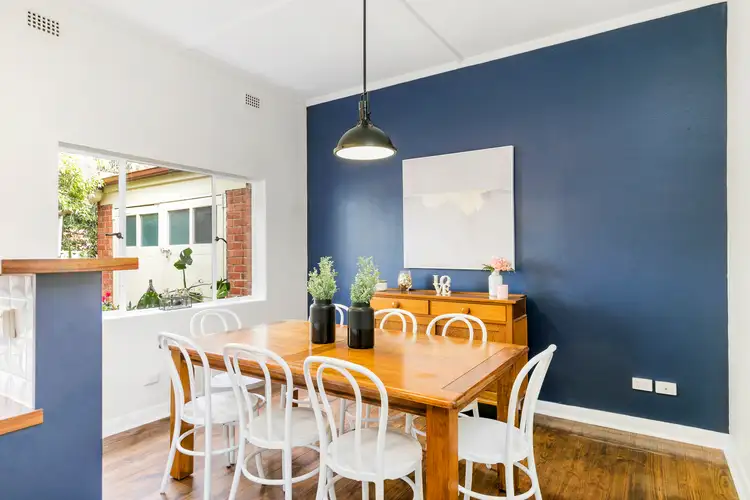 View more
View more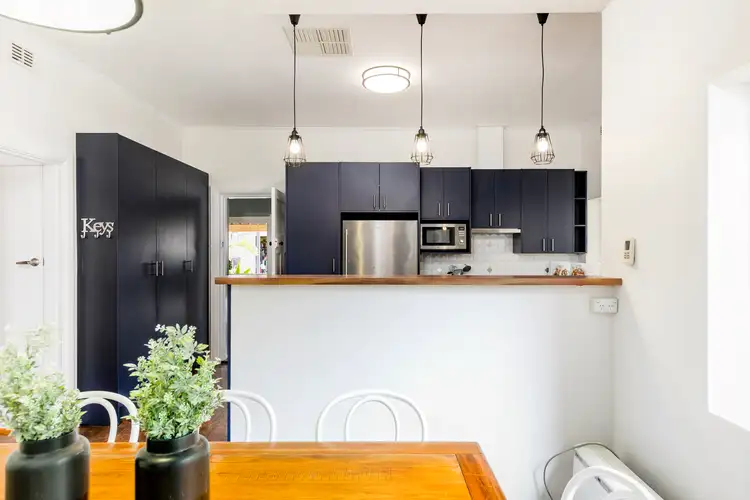 View more
View more
