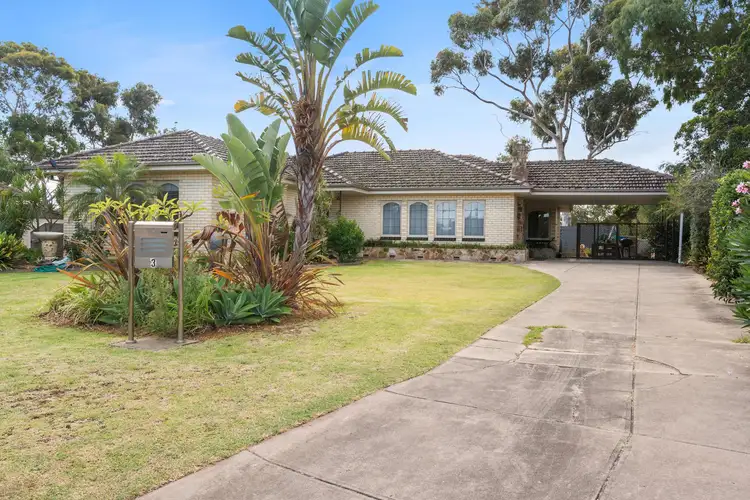Best Offers By 12pm Tuesday 23rd of April (USP)
3 Neville Court is an enviable 1024sqm canvas that radiates endless scope. Whether it's the perfect parcel for your bespoke build, a smart subdivision for up to 3 dwellings (STCC), the bones for a breathtaking upscaling, or simply a family home cherished exactly as is, it's a rare opportunity capable of every option equally.
All the grandeur of C1974 origins is showcased across a character home, retro scale and rich stone detailing layered across a sweeping L-shaped floorplan. Timber floors carry across spacious living room to sit-in kitchen and additional family room with kitchenette, creating a united home hub with plenty of footprint to spread out.
Three generous bedrooms are tucked in their own wing for maximum privacy and flexibility, serviced by two bathrooms. North-eastern orientation ensures no shortage of sunrays across vast decked veranda, seamlessly extending the living space outdoors and establishing abundant room for alfresco entertaining, while lush lawns and established garden beds wrapping the allotment in lush privacy.
An abundance of breezy lifestyle is at your door, with mere minutes to the best of Adelaide's beaches for sandy summer strolls, and Westfield Marion a short walk away for your sartorial and cinematic needs. Proximity to Darlington, Marion and Warradale Primary Schools, Seaview High School, and Flinders University, as well as numerous private schools, ensures a streamlined school run. Adelaide CBD is only 20-minute drive away, or utilize the nearby Oaklands Train Stop for an easy commute.
Start dreaming, get planning.
More to love:
• Double carport and additional off-street parking
• Two Garden sheds
• Reverse cycle Ducted air conditioning
•.3KW Solar Panels
• Split system air conditioning
• Ceiling fans to two bedrooms
• Kitchen with Hague blue cabinetry, 900mm freestanding stainless steel cooker, and Bosch dishwasher
• Updated laundry with extensive storage and double appliance alcove
• Ceiling hung curtains
• Built-in robes to bedrooms
Specifications:
CT / 5574/791
Council / Marion
Zoning / GN
Built / 1974
Land / 1024m2 (approx)
Council Rates / $2,276.06pa
Emergency Services Levy / $180.00pa
SA Water Rates / $206.21pq
Estimated rental assessment / Written rental assessment can be provided upon request
Nearby Schools / Marion P.S, Warradale P.S, Darlington P.S, Seaview H.S, Springbank Secondary College
Disclaimer: All information provided has been obtained from sources we believe to be accurate, however, we cannot guarantee the information is accurate and we accept no liability for any errors or omissions (including but not limited to a property's land size, floor plans and size, building age and condition). Interested parties should make their own enquiries and obtain their own legal and financial advice. Should this property be scheduled for auction, the Vendor's Statement may be inspected at any Harris Real Estate office for 3 consecutive business days immediately preceding the auction and at the auction for 30 minutes before it starts. RLA | 226409








 View more
View more View more
View more View more
View more View more
View more
