#soldbymcreynolds #soldbyholly
Situated on a quiet loop road, this three-bedroom, mid-century modern home, extends an ideal floorplan with choice of 2 master suites, 2 expansive living areas, spare bedroom, separate study, and chef's kitchen.
The home flows seamlessly to a series of outdoor spaces, blurring the boundaries between outside and in. The butterfly roofline juts out to shelter a front veranda, extending on one side to form into a carport.
Framed by high ceilings created by the angled butterfly roofline and a magnificent north facing window wall, the family room boasts a media projector and sound system capable of use as a cinema screen on the entire west wall of this second living room. The sliding glass doors open to a north facing private deck with views of an ancient gum tree home to local bird life, with gardens framed by privacy hedging.
The main living areas are open plan with kitchen connecting to dining room opening onto northern veranda, formal sitting room with slow combustion wood fire opening onto entertainer's back deck and adjacent covered BBQ area.
The kitchen includes gas 5-burner stove, new AEG pyrolytic oven, pantry wall enclosing refrigerator bay, and in-kitchen peninsular seating. With the sink overlooking dual aspect windows that run the length of the bench space, dishwashing no longer seems a chore as you overlook the display front lawns, shaded by old growth trees and spring bulbs.
The largest bedroom acts as a king size parent's retreat, including walk-in-robe with views to the fernery and large ensuite with deep soaking bath tub.
A generous 2nd master bedroom takes in northern views to front garden, with original timber built-in-cabinetry as a luxurious floor to ceiling wardrobe wall and modern ensuite. Fitting a queen size furniture set, with ample room for desk and sitting space, this 2nd master is no second choice, and would serve as a mother in law's suite or teenage dream pad.
To the rear, with original large wardrobes and private south facing garden wall, bedroom 3 is currently in use as a library. The shelving will be removed for the successful buyer, without which the room easily fits a double bed side tables, and desk.
The separate study is in use as a hobby room, but would be an ideal work from home retreat.
Back garden includes lawn, shed, established productive vegetable beds, and space for chickens.
Hackett is a private enclave with no through roads, protecting it from the hustle and bustle of the surrounding city. Known for its leafy streets, community values and direct access to green spaces and bush reserve it is tightly held, coveted. Close to the dynamic precincts of Dickson, Braddon, it is also amenable to the charming inner-north centres of Ainslie, O'Connor and Lyneham, extending a vibrant mix of independent cafés and shops. Handy to transport and a variety of schools, the home is enviably positioned, a mere 10 minutes from the ANU and CBD.
features.
.stunning mid century modern three bedroom/study or four-bedroom three bathroom home (includes two ensuites)
.unique design offering private flexible living arrangements
.entertainer's dream with multiple indoor and outdoor living areas
.captivating with soaring angled ceilings
.bathed in an abundance of natural light
.large main open plan lounge and dining area with dual aspect and views over the gorgeous gardens
.expansive separate living area with floor to ceiling glass views to the north facing gardens
.media projector and sound system capable of use on the entire west wall as a cinema screen
.large industrial style kitchen with a dual aspect and views out over the gardens, what an enjoyable working space for the chef of the home
.five burner gas cooktop and new AEG pyrolytic oven
.king size master bedroom with large walk-in robe and magic ensuite that features a deep soaking tub
.built-in robes to the very generous sized second and third bedrooms
.fourth bedroom/study currently being utilised as a sewing room
.warmth and ambiance of a large slow combustion fireplace
.gas wall heater
.covered bbq area adjacent to the rear deck
.beautifully established surrounds with a multitude of trees, flowering plants and bulbs
.established productive vegetable beds
.chicken run
.large carport
.wonderful tightly held street with friendly neighbours
easy walk to the local shops, bike paths, public transport, a great choice of schools and the Australian Catholic University
.walk to Mount Ainslie or Mount Majura Nature reserves
.moments to City Centre, Universities and sporting facilities
.come and experience the wonderful lifestyle choice and community spirit that Hackett offers, once here you will never want to leave
FINE DETAILS (all approximate):
Land size: 730 m2
Internal living space: 214 m2 (approx.)
EER: 1
Zoning: RZ1
Build year: 1963
Rates: $4,383 pa
Land tax: $7,466 pa (investors only)
UV: $900,000 (2022)
Hackett is known for its leafy streets, community values and direct access to green spaces and bush reserves. Close to the dynamic precincts of Dickson, Braddon, it is also amenable to the charming inner-north centres of Ainslie, O'Connor and Lyneham, extending a vibrant mix of independent cafés and shops. Close to transport and a variety of schools, the home is enviably positioned, 7 minutes from the ANU and CBD.
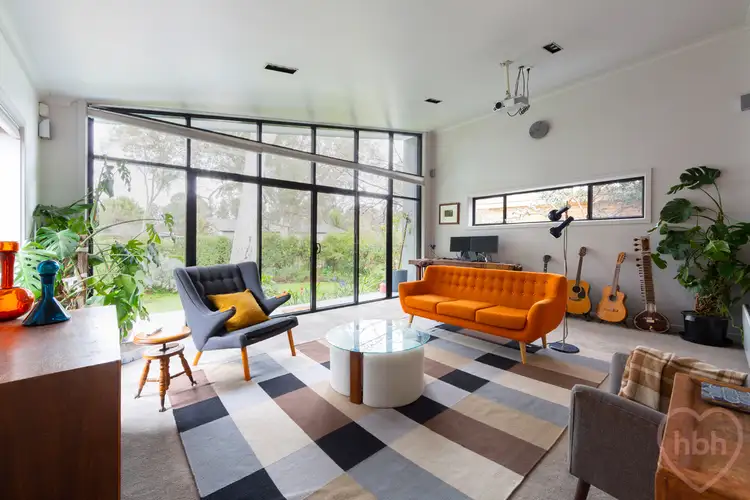
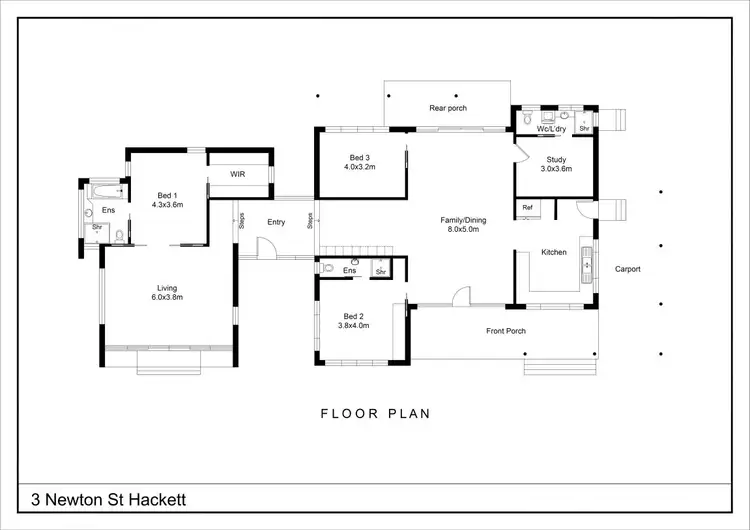
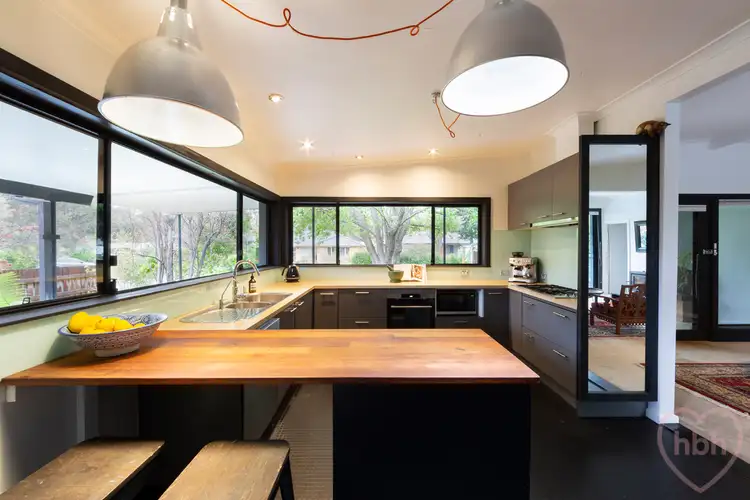
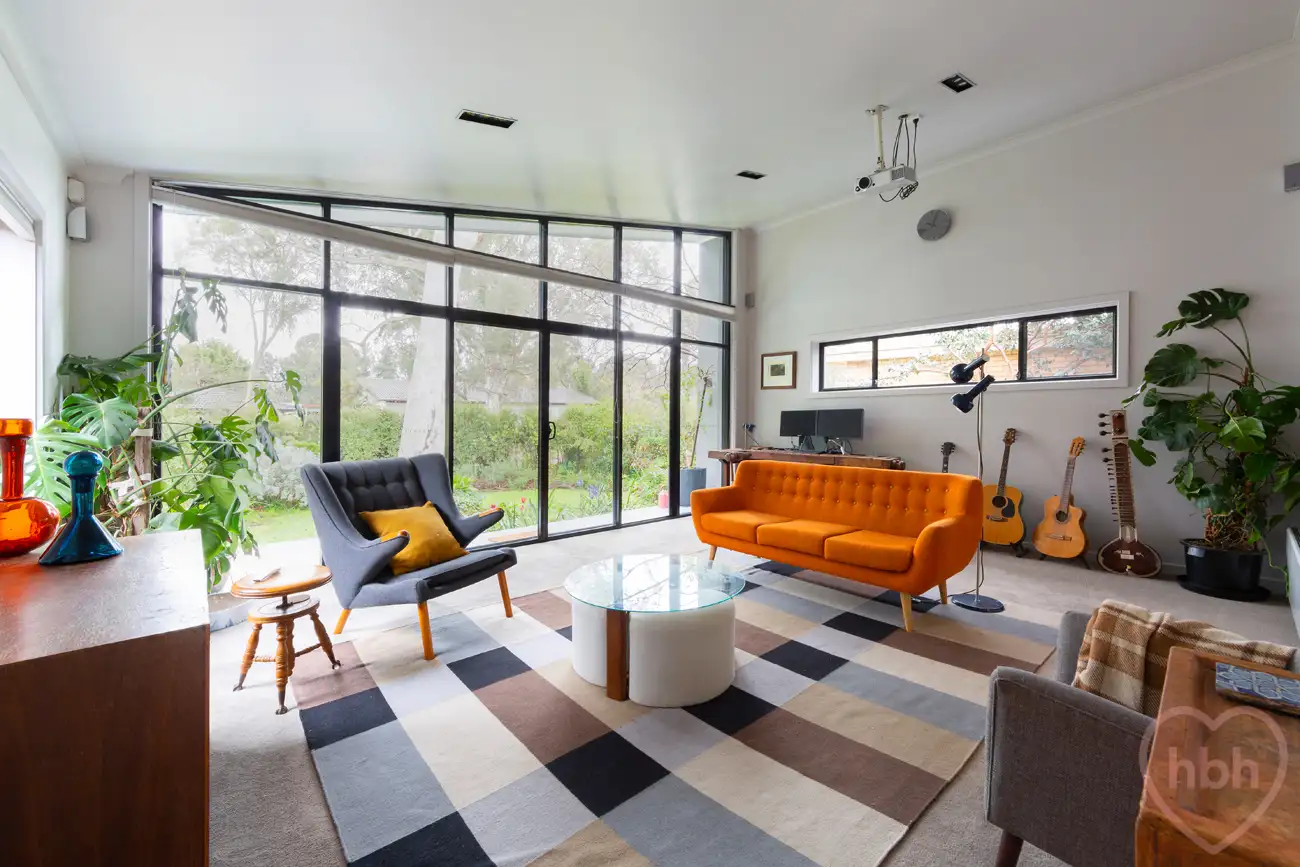


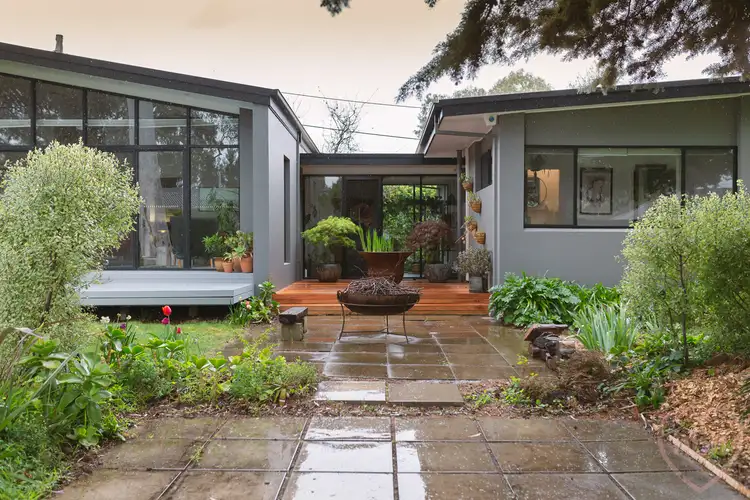
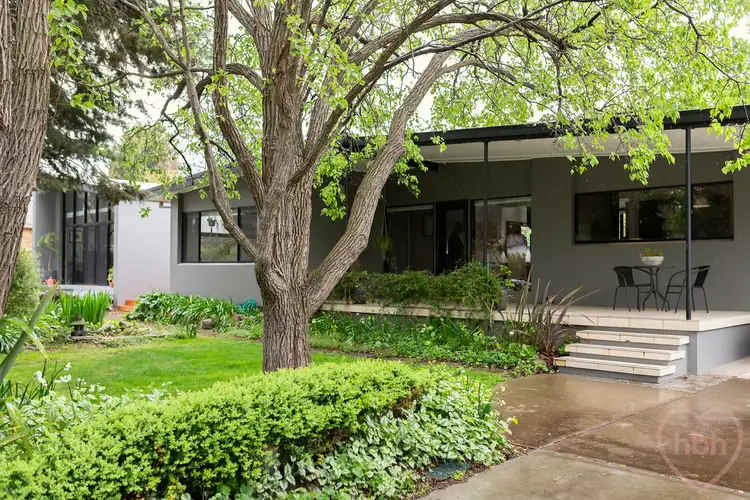
 View more
View more View more
View more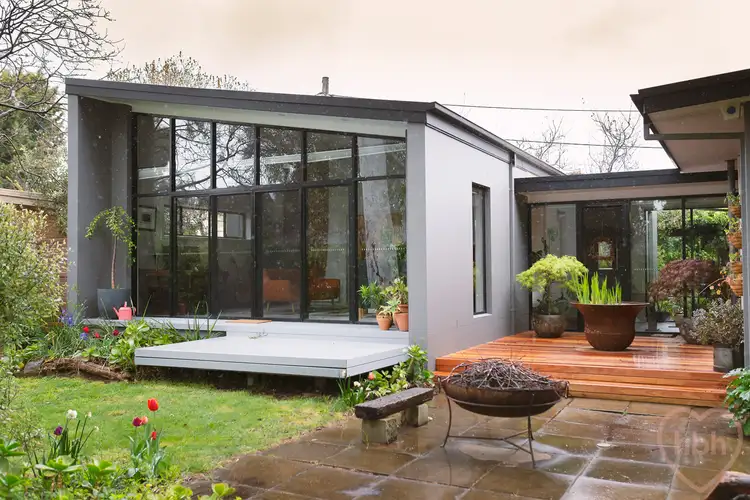 View more
View more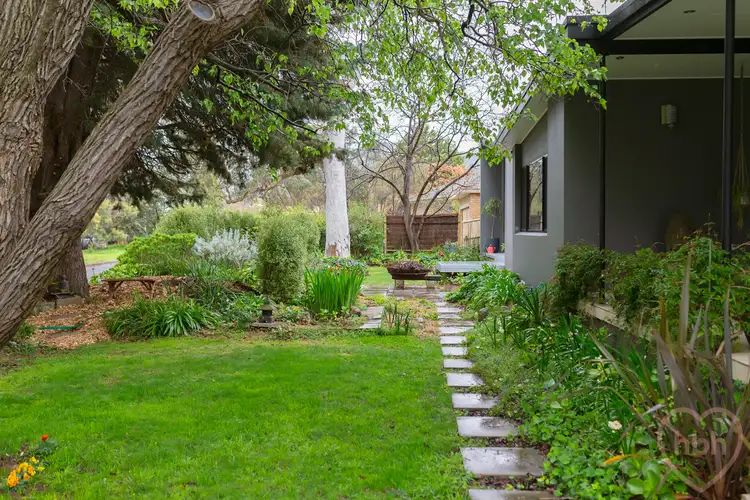 View more
View more
