Price Undisclosed
4 Bed • 2 Bath • 2 Car • 1000m²
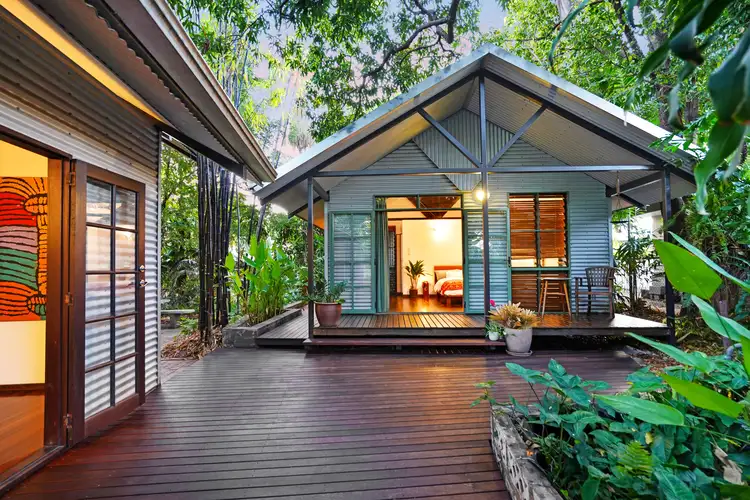
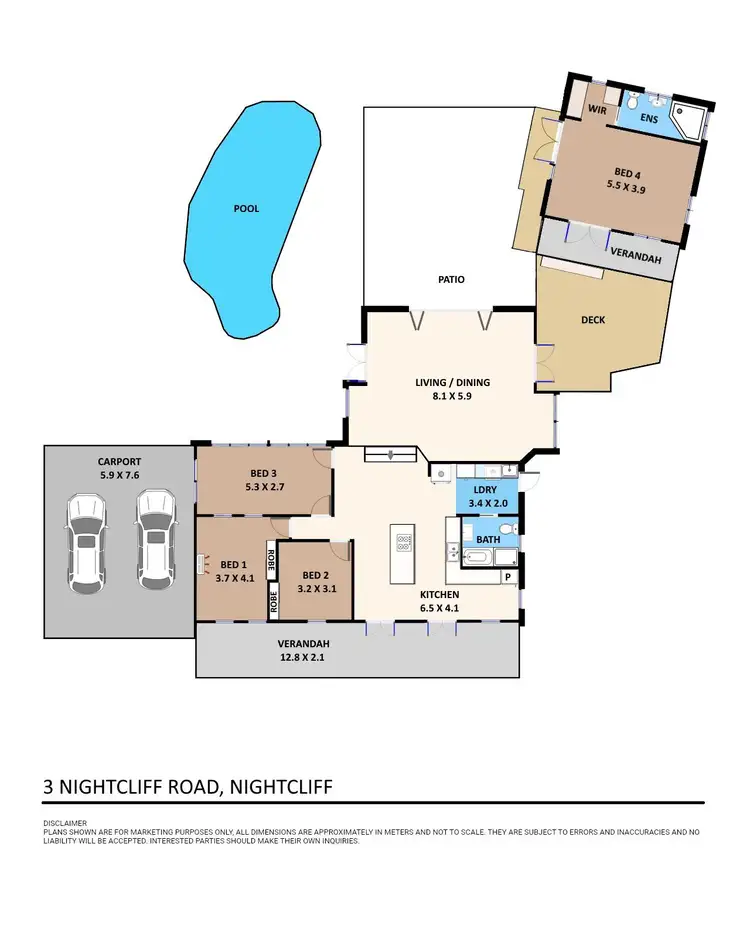
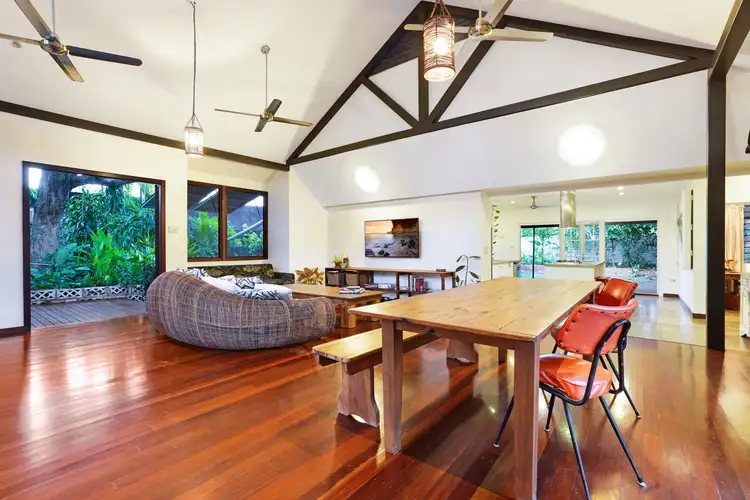
+24
Sold
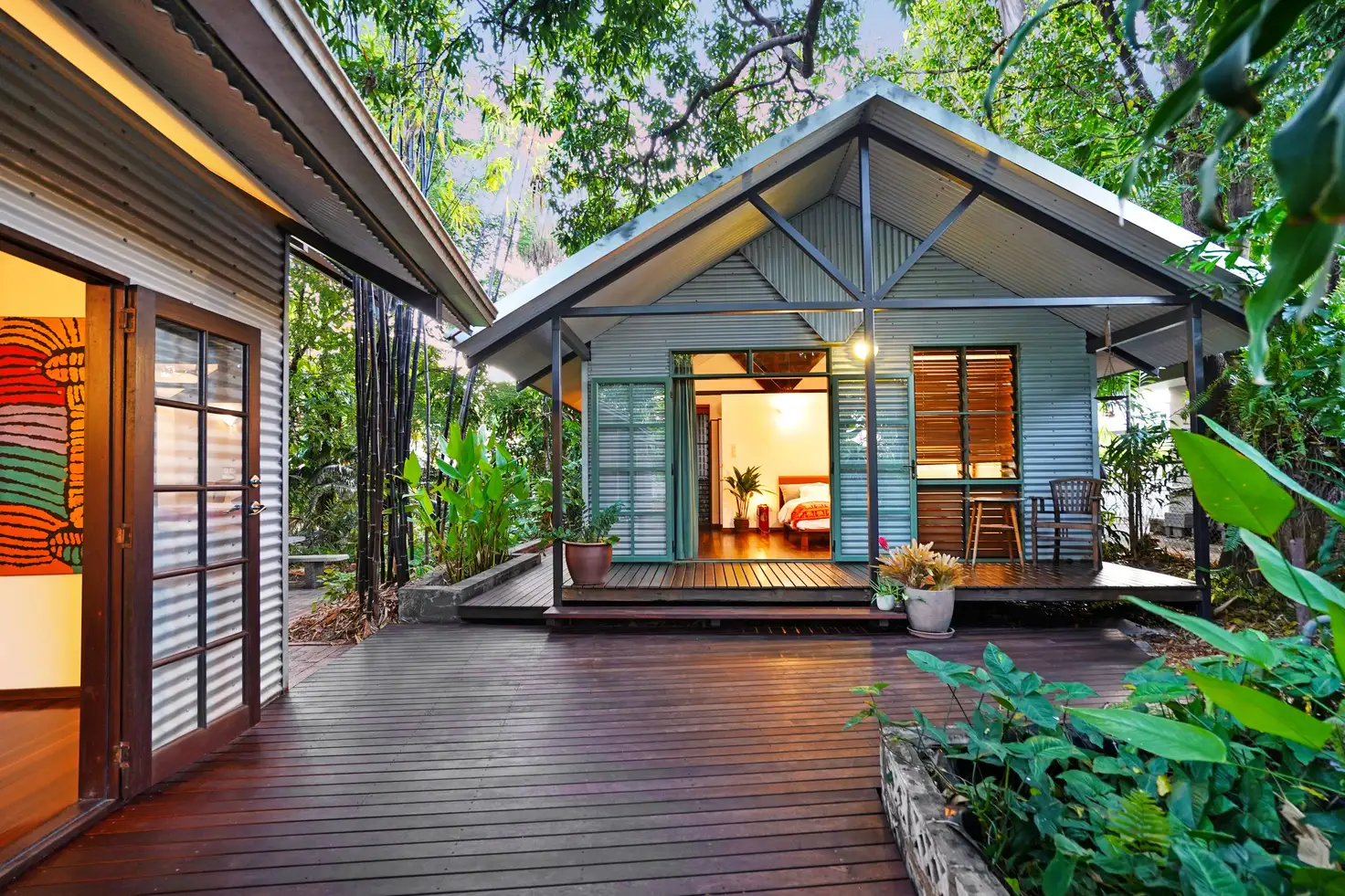


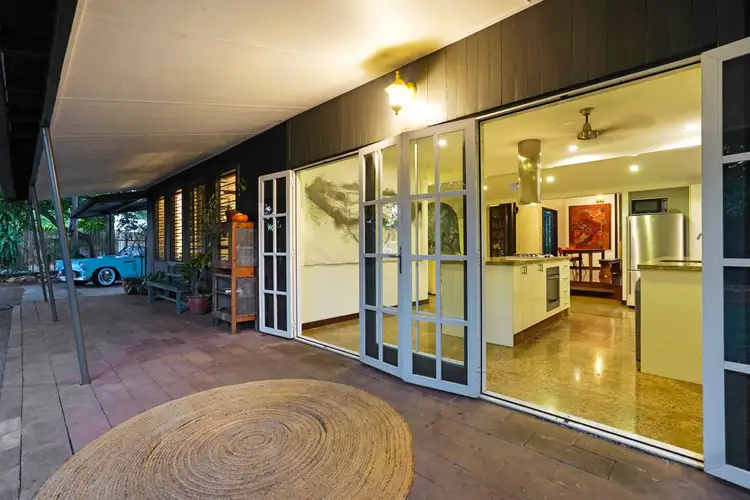
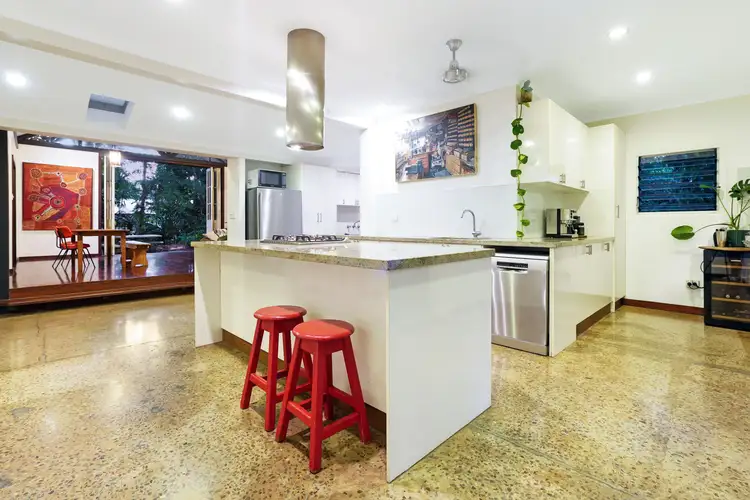
+22
Sold
3 Nightcliff Road, Nightcliff NT 810
Copy address
Price Undisclosed
- 4Bed
- 2Bath
- 2 Car
- 1000m²
House Sold on Fri 3 Feb, 2023
What's around Nightcliff Road
House description
“OPEN TO ALL OFFERS! A must see if you are looking for that coastal, tropical, relaxed lifestyle that just simply makes you feel good!”
Land details
Area: 1000m²
Property video
Can't inspect the property in person? See what's inside in the video tour.
Interactive media & resources
What's around Nightcliff Road
 View more
View more View more
View more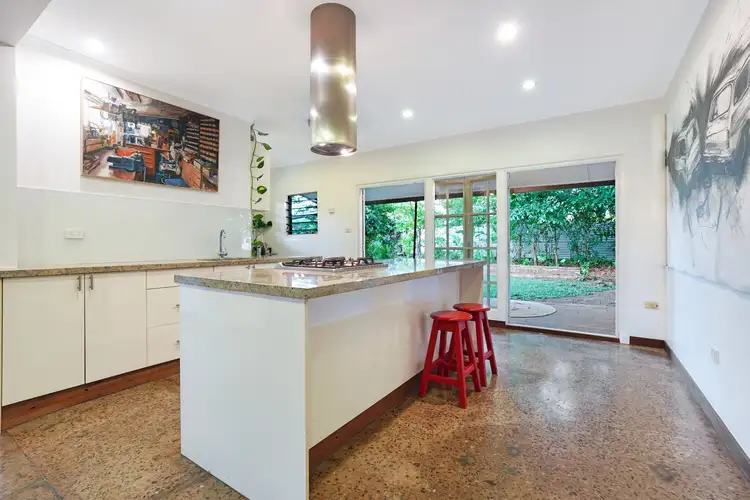 View more
View more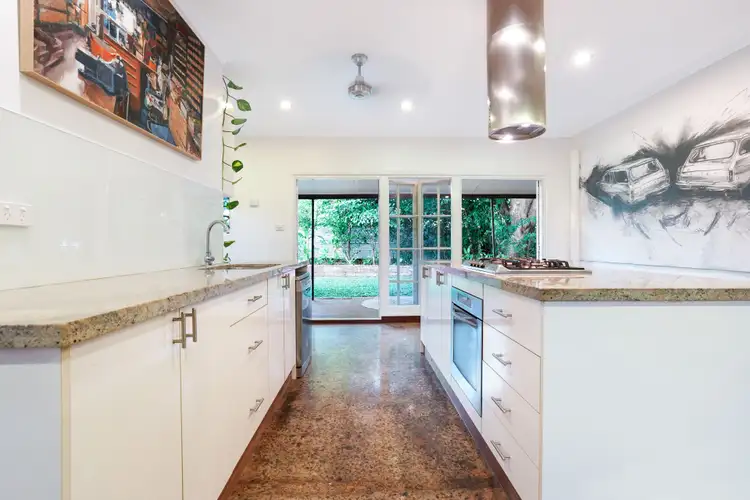 View more
View moreContact the real estate agent

Andrew Harding
Ray White Darwin
0Not yet rated
Send an enquiry
This property has been sold
But you can still contact the agent3 Nightcliff Road, Nightcliff NT 810
Nearby schools in and around Nightcliff, NT
Top reviews by locals of Nightcliff, NT 810
Discover what it's like to live in Nightcliff before you inspect or move.
Discussions in Nightcliff, NT
Wondering what the latest hot topics are in Nightcliff, Northern Territory?
Similar Houses for sale in Nightcliff, NT 810
Properties for sale in nearby suburbs
Report Listing
