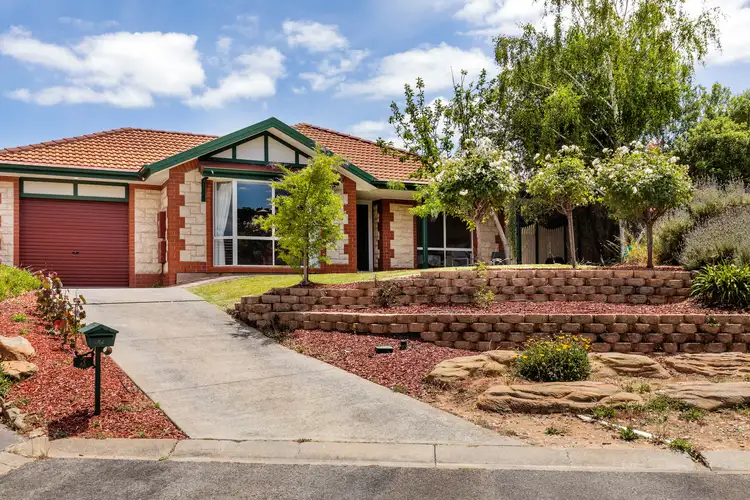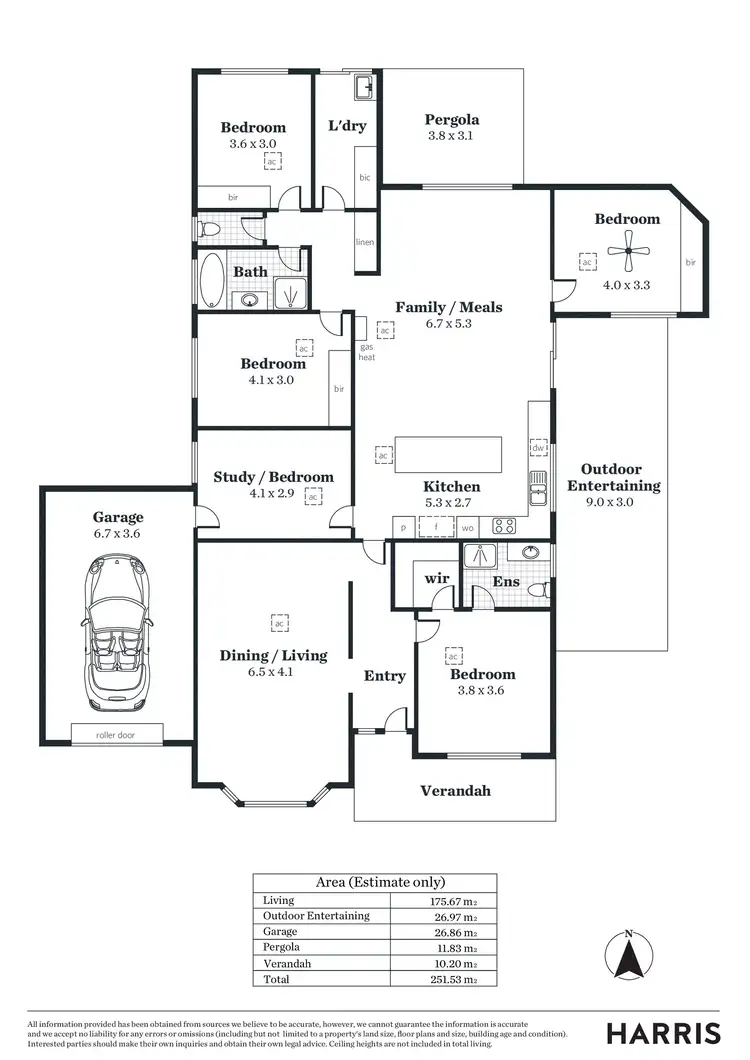Where cul-de-sac serenity meets the Southern Vales; catch the views without the commitment in this 1998-built AV Jennings home - a picture of carefree convenience on an elevated 588sqm block.
The door is open for a new family to slip into some very stylish and comfortable shoes, thanks to the addition of a fifth double bedroom, (with quality Packers wardrobes), and a seriously gorgeous refresh.
Beautiful bamboo flooring now greets you warmly at the door, ranging freely through a home office, (or possibly a teen bedroom with its own entry), and the open-plan family hub, where the 3-year-old Davis & Park kitchen hums with timeless Shaker style.
But we're getting ahead of ourselves... Turn heel and head back through a door. Your dream of an adult retreat comes alive at the front of the house, where bay-window formal spaces share parental privileges and scenic outlooks with your master bedroom suite.
Way beyond that door and off to the left, two more bedrooms - both easy queens with more of those spacious robes - reside in a separate sleeping wing, along with a crisp white bathroom and separate toilet; affording kids and guests their own chunk of luxury and seclusion.
Back in the main living areas, glass supplies light and outlooks to pockets of greenery - enough for a veggie patch, splash of lawn and a sheltered dining terrace, bathed in winter sunshine and cooled in summer by gully breezes.
And with supermarkets, takeaway outlets, schools and buses all in one conveniently-walkable location at the Aberfoyle Hub, is it any wonder that people stick around here for as long as they do!
Bonus features:
- 11-panel solar system
- Ducted evaporative cooling throughout
- Vulcan gas space heater (family areas)
- Gas hot water
- Fagor induction cook top & microwave, Electrolux oven, Bosch dishwasher
- Luxaflex blinds to master bedroom & family areas
- Master bedroom with ensuite & walk-in robe
- Automated garden watering system including subsurface lawn irrigation (front)
- Garden shed
- Single carport with auto roller door & space beyond for a second car
- Walk to Thalassa Park, Aberfoyle Hub R-7 School & Aberfoyle Park High School
Specifications:
CT / 5141/817
Council / City of Onkaparinga
Zoning / Housing Diversity Neighbourhood
Built / 1998
Land / 588m2
Frontage / 12m
Council Rates / $1947pa
ES Levy / $135pa
SA Water / $165pq
Nearby Schools / Aberfoyle Hub R-7 School, Happy Valley P.S, Braeview School R-7, Aberfoyle Park H.S, Australian Science & Mathematics School
All information provided has been obtained from sources we believe to be accurate, however, we cannot guarantee the information is accurate and we accept no liability for any errors or omissions (including but not limited to a property's land size, floor plans and size, building age and condition). Interested parties should make their own inquiries and obtain their own legal advice. Should this property be scheduled for auction, the Vendor's Statement may be inspected at any Harris Real Estate office for 3 consecutive business days immediately preceding the auction and at the auction for 30 minutes before it starts.








 View more
View more View more
View more View more
View more View more
View more
