Price Undisclosed
4 Bed • 2 Bath • 2 Car • 673m²

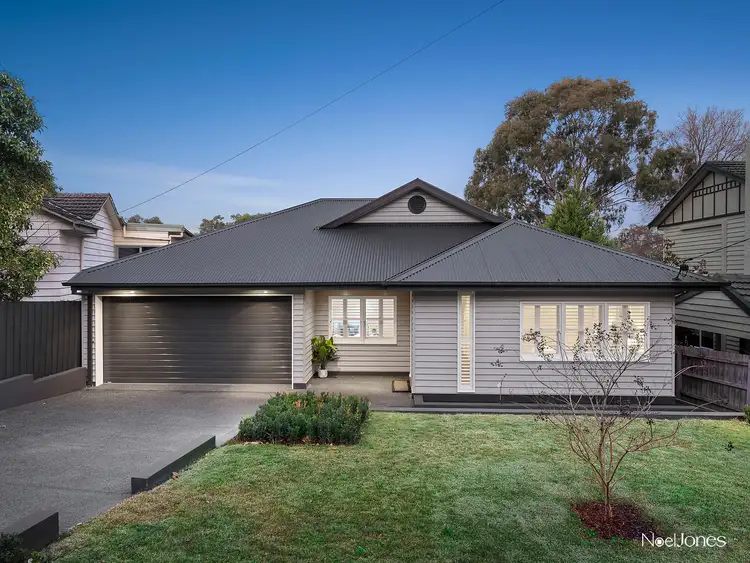
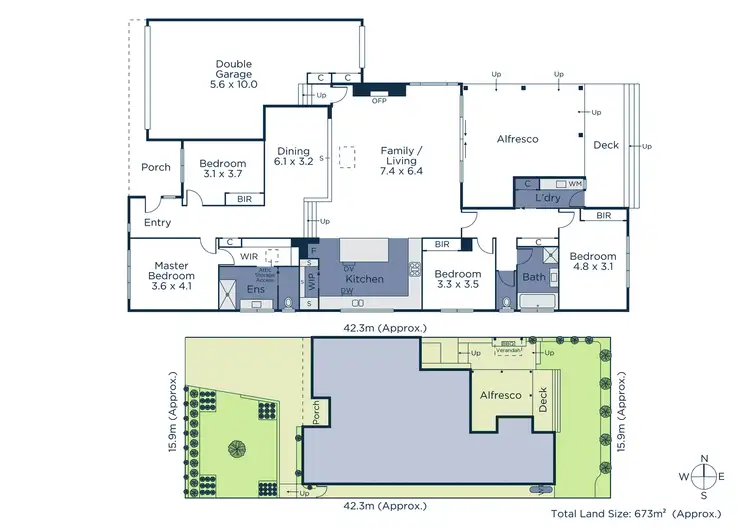

+6
Sold
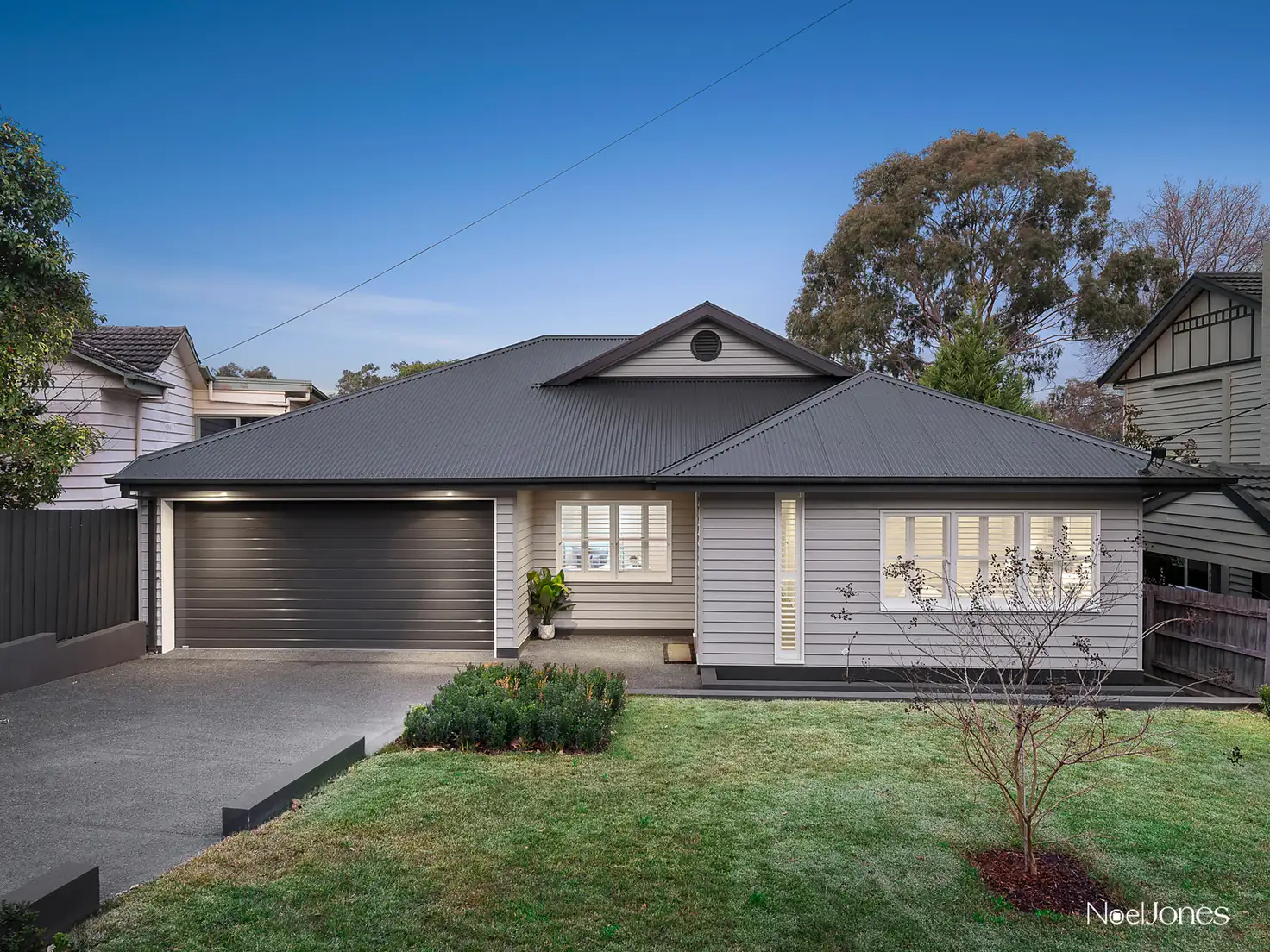


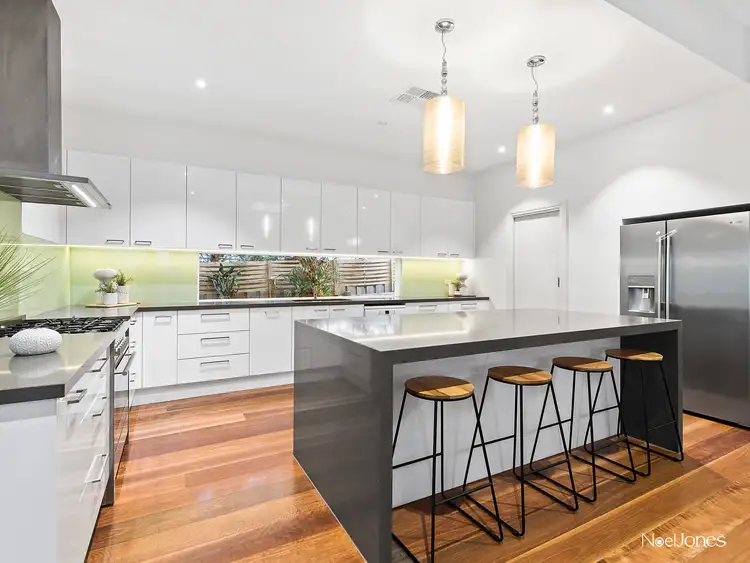
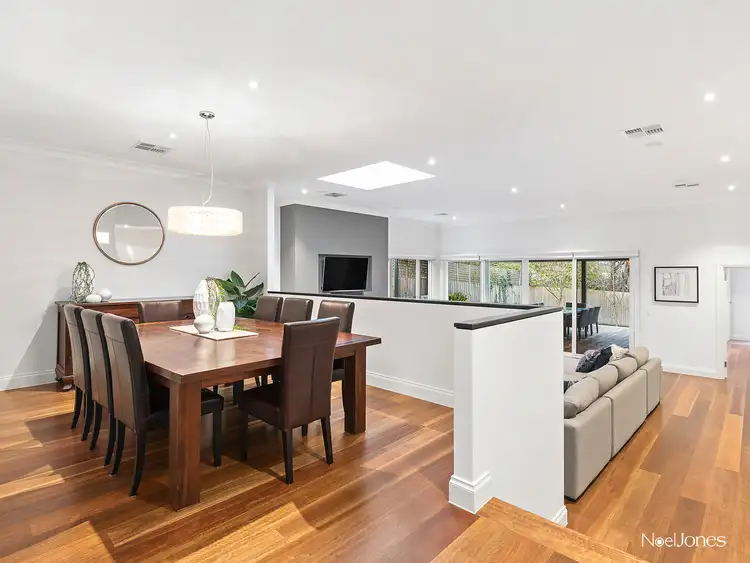
+4
Sold
3 Nymph Street, Mitcham VIC 3132
Copy address
Price Undisclosed
What's around Nymph Street
House description
“A Brand New Home With A Fusion Of Features”
Property features
Other features
Water Tank, Built-in RobesLand details
Area: 673m²
Documents
Statement of Information: View
Interactive media & resources
What's around Nymph Street
 View more
View more View more
View more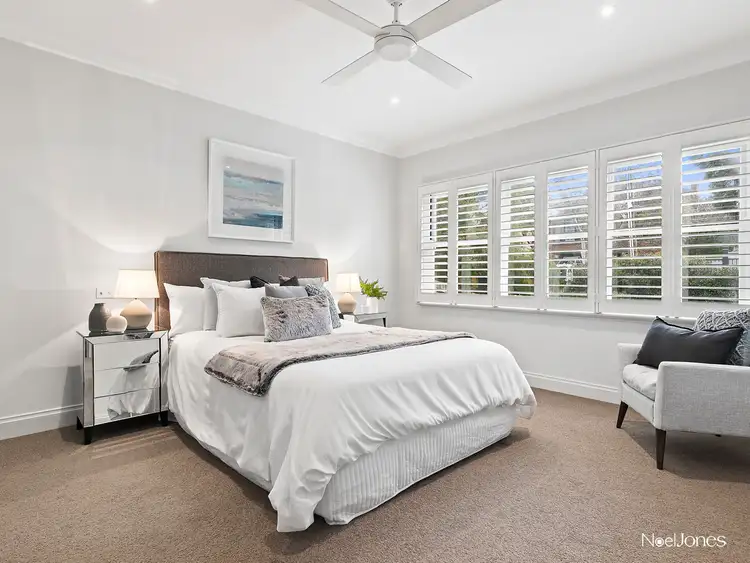 View more
View more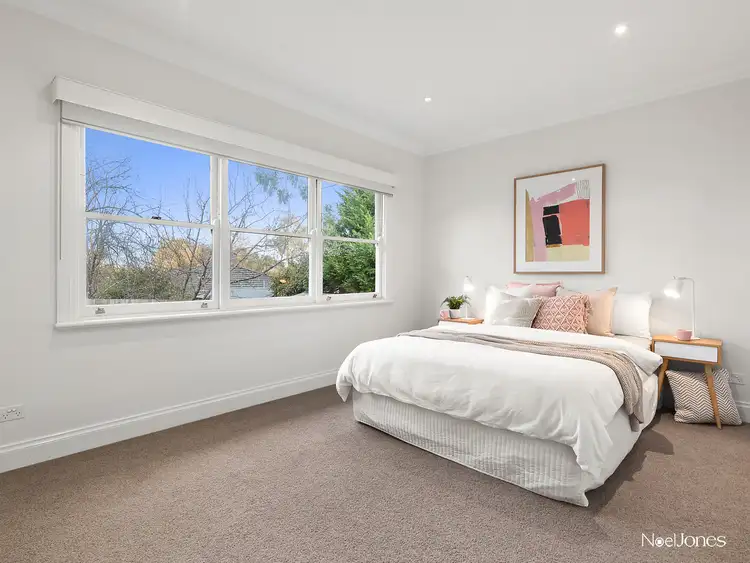 View more
View moreContact the real estate agent
Send an enquiry
This property has been sold
But you can still contact the agent3 Nymph Street, Mitcham VIC 3132
Nearby schools in and around Mitcham, VIC
Top reviews by locals of Mitcham, VIC 3132
Discover what it's like to live in Mitcham before you inspect or move.
Discussions in Mitcham, VIC
Wondering what the latest hot topics are in Mitcham, Victoria?
Similar Houses for sale in Mitcham, VIC 3132
Properties for sale in nearby suburbs
Report Listing



