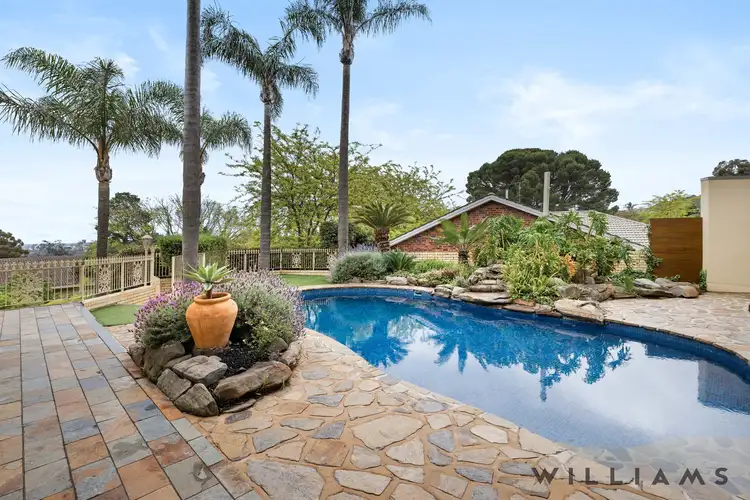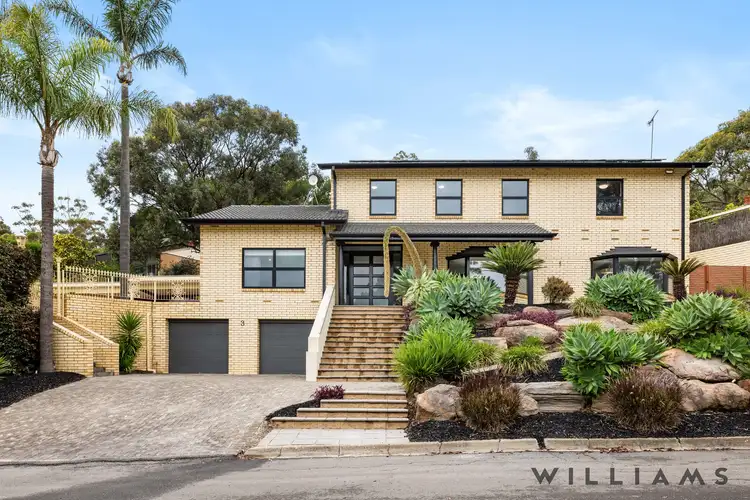Price Undisclosed
4 Bed • 3 Bath • 4 Car



+9
Sold





+7
Sold
3 Oakdene Close, Urrbrae SA 5064
Copy address
Price Undisclosed
- 4Bed
- 3Bath
- 4 Car
House Sold on Tue 20 Jan, 2026
What's around Oakdene Close
House description
“SOLD BY JONATHON KIRITSIS 0408 805 778”
Property features
Other features
City Views, Close to Schools, Close to Shops, Close to Transport, Pool, SpaProperty video
Can't inspect the property in person? See what's inside in the video tour.
What's around Oakdene Close
 View more
View more View more
View more View more
View more View more
View moreContact the real estate agent

Jonathon Kiritsis
WILLIAMS
0Not yet rated
Send an enquiry
This property has been sold
But you can still contact the agent3 Oakdene Close, Urrbrae SA 5064
Nearby schools in and around Urrbrae, SA
Top reviews by locals of Urrbrae, SA 5064
Discover what it's like to live in Urrbrae before you inspect or move.
Discussions in Urrbrae, SA
Wondering what the latest hot topics are in Urrbrae, South Australia?
Similar Houses for sale in Urrbrae, SA 5064
Properties for sale in nearby suburbs
Report Listing
