$555,000
4 Bed • 2 Bath • 2 Car • 700m²
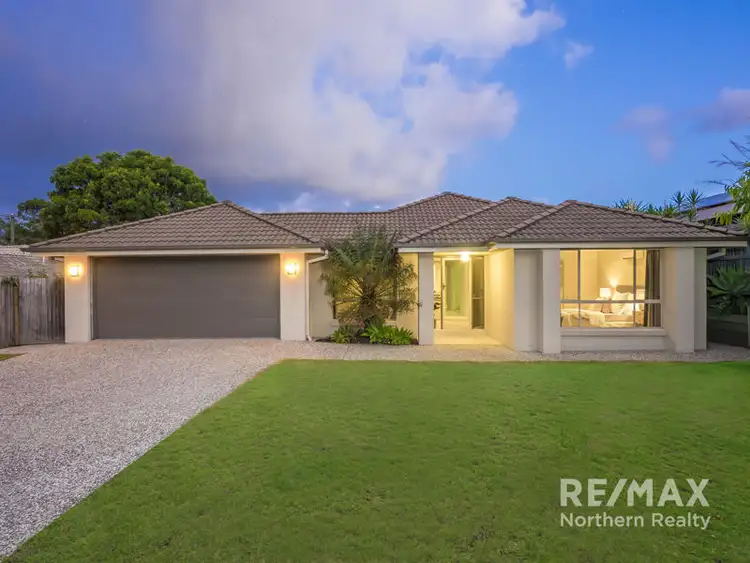
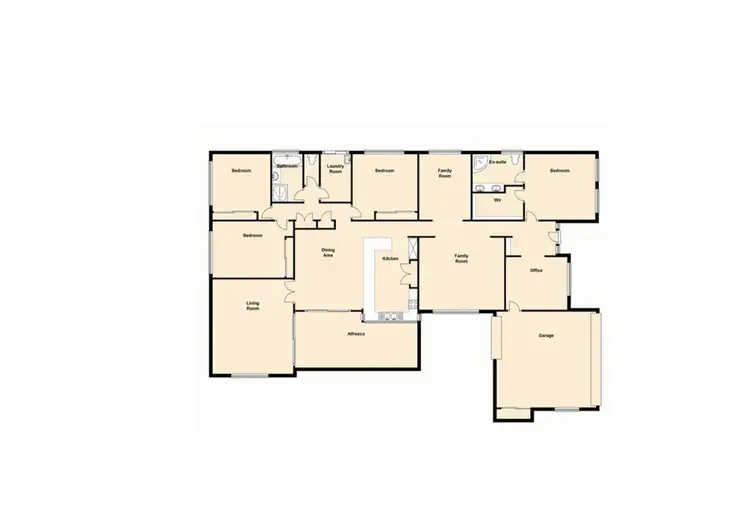
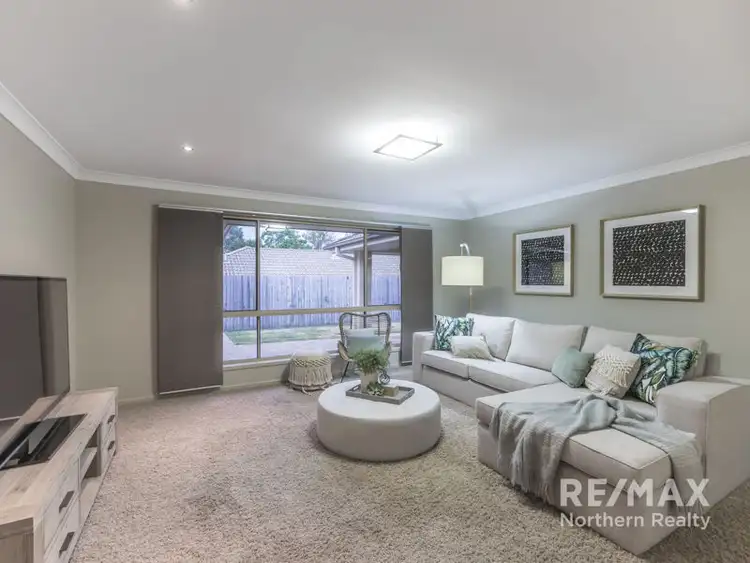
+21
Sold
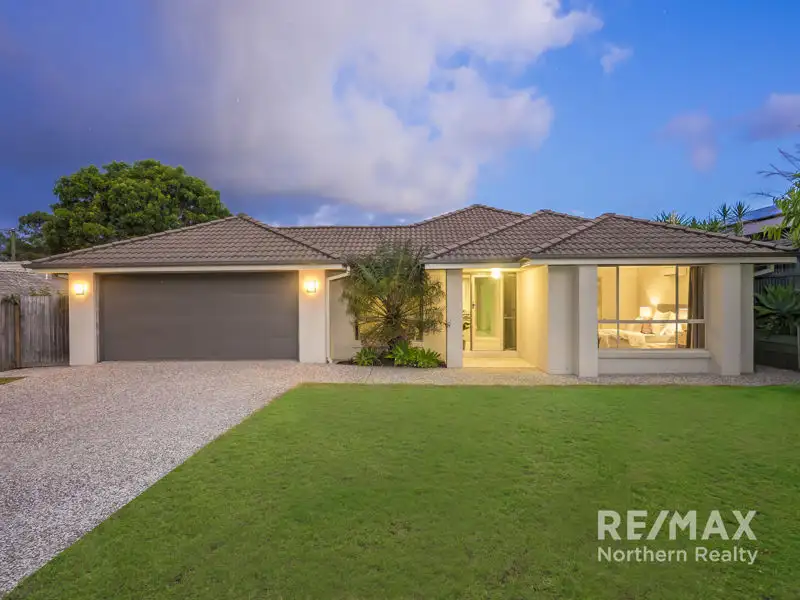


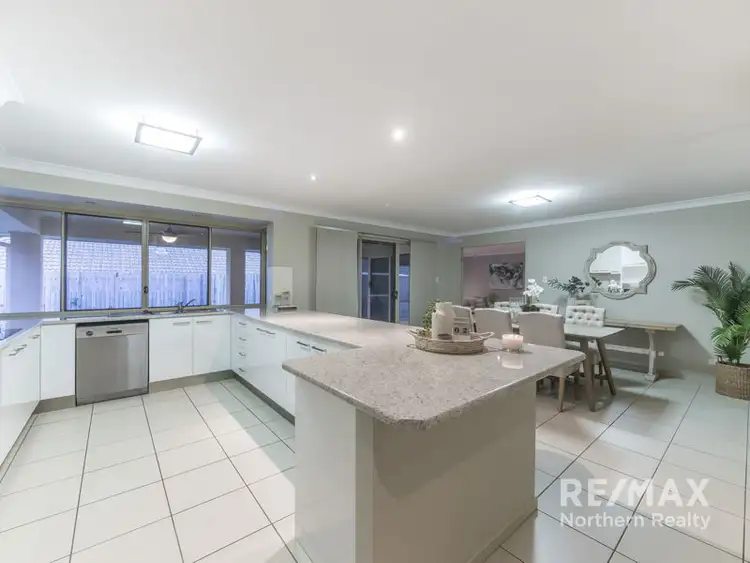
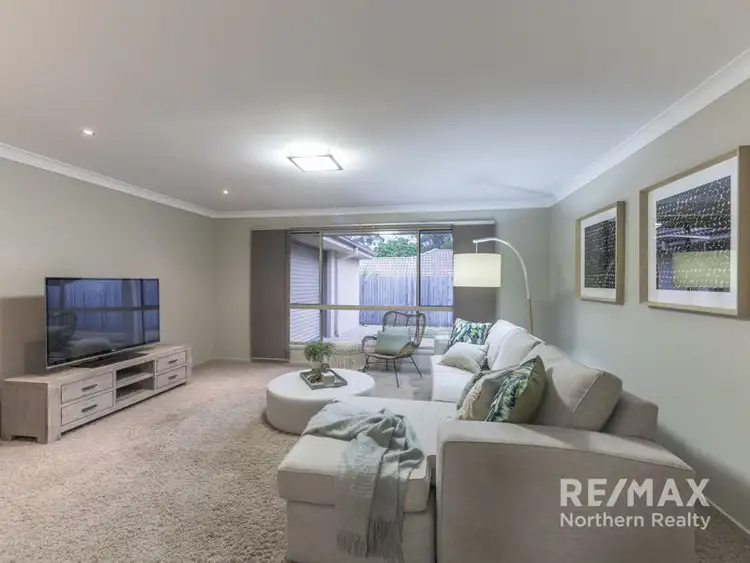
+19
Sold
3 Oakwood Rd, Warner QLD 4500
Copy address
$555,000
- 4Bed
- 2Bath
- 2 Car
- 700m²
House Sold on Tue 23 Apr, 2019
What's around Oakwood Rd
House description
“Warner Splendour”
Land details
Area: 700m²
Interactive media & resources
What's around Oakwood Rd
 View more
View more View more
View more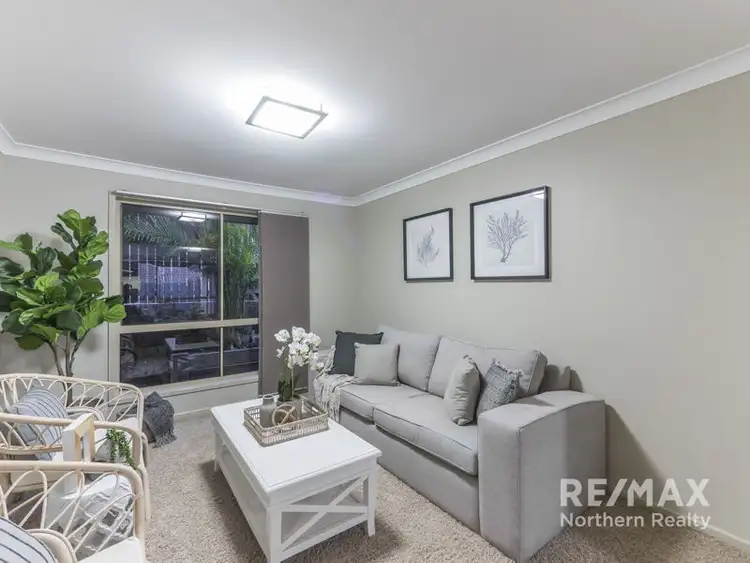 View more
View more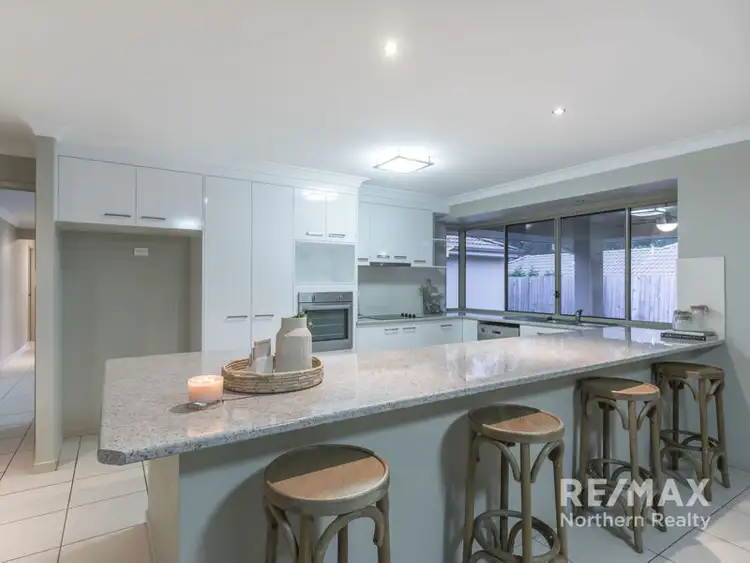 View more
View moreContact the real estate agent

Wes McGregor
RE/MAX Northern
0Not yet rated
Send an enquiry
This property has been sold
But you can still contact the agent3 Oakwood Rd, Warner QLD 4500
Nearby schools in and around Warner, QLD
Top reviews by locals of Warner, QLD 4500
Discover what it's like to live in Warner before you inspect or move.
Discussions in Warner, QLD
Wondering what the latest hot topics are in Warner, Queensland?
Similar Houses for sale in Warner, QLD 4500
Properties for sale in nearby suburbs
Report Listing
