Price Undisclosed
3 Bed • 2 Bath • 2 Car • 748m²
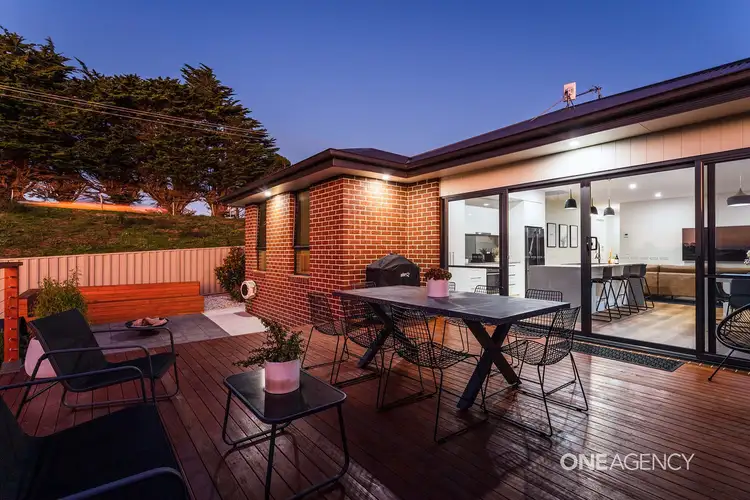
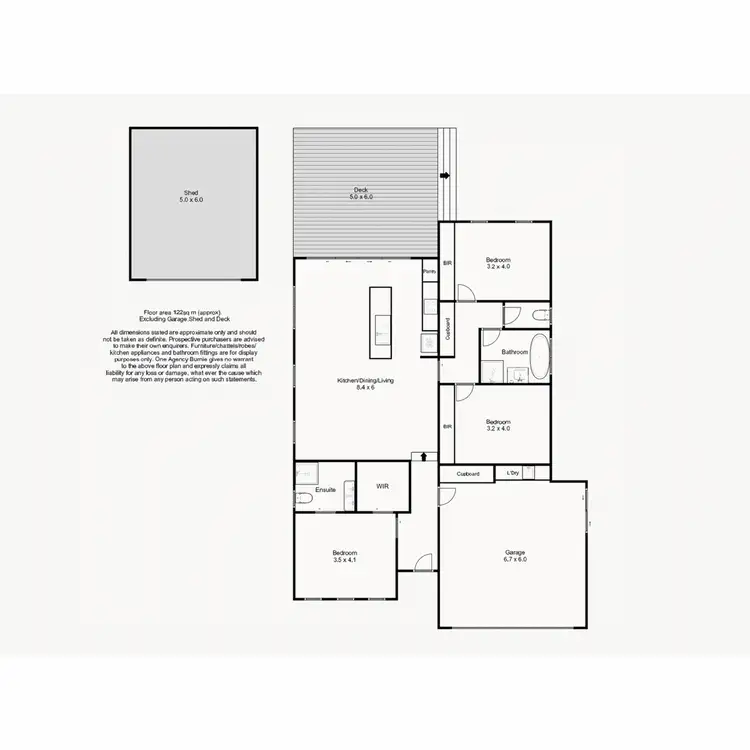
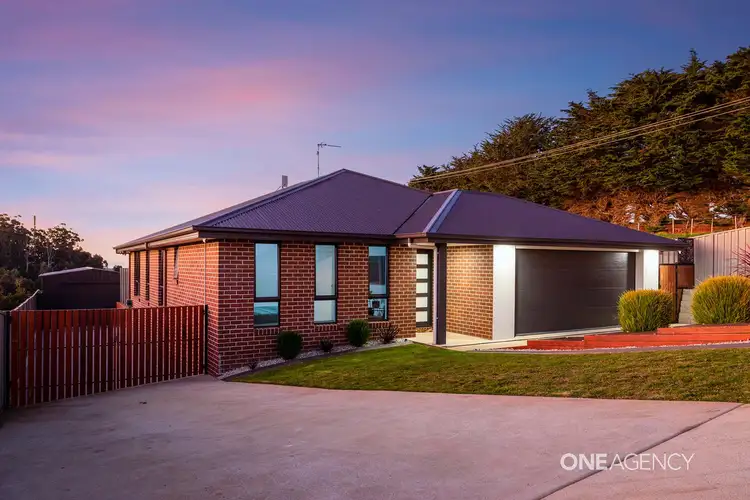
+25
Sold
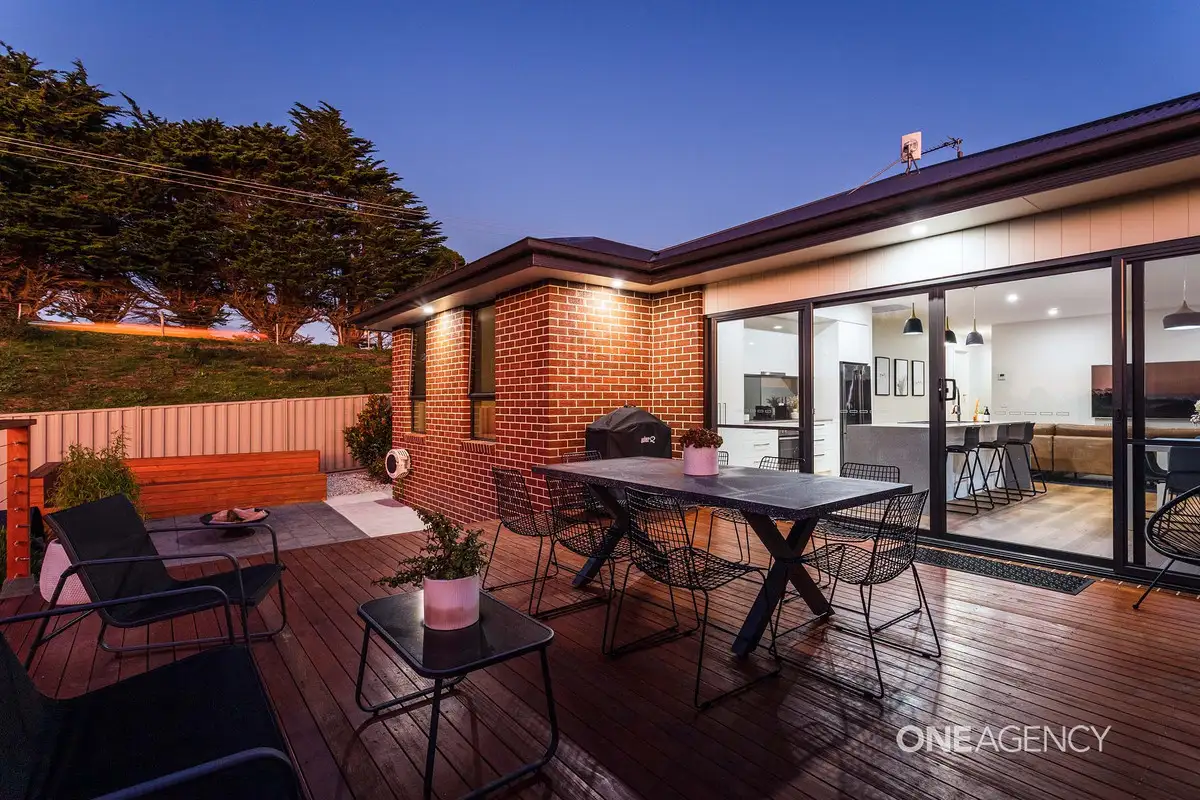


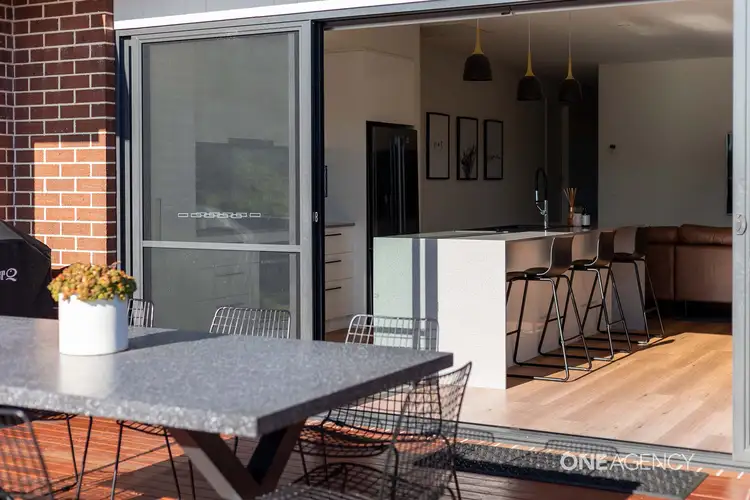
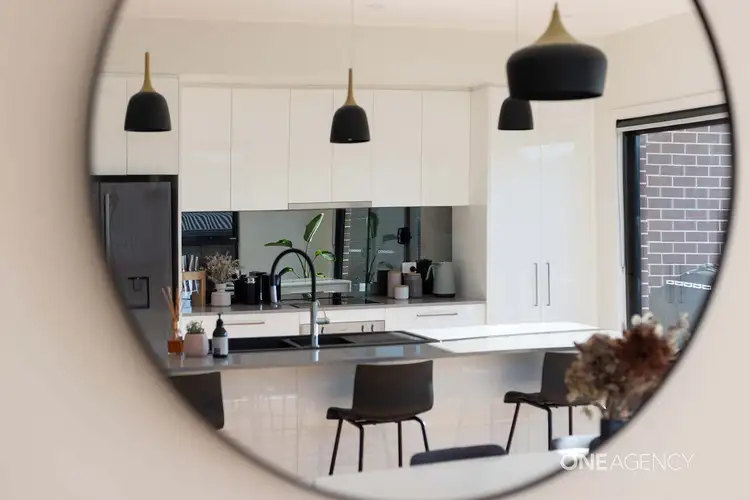
+23
Sold
3 Oasis Drive, Shorewell Park TAS 7320
Copy address
Price Undisclosed
- 3Bed
- 2Bath
- 2 Car
- 748m²
House Sold on Thu 14 Jul, 2022
What's around Oasis Drive
House description
“Modern Living! Ticking All Your Boxes!”
Property features
Other features
reverseCycleAirConBuilding details
Area: 143m²
Land details
Area: 748m²
Interactive media & resources
What's around Oasis Drive
 View more
View more View more
View more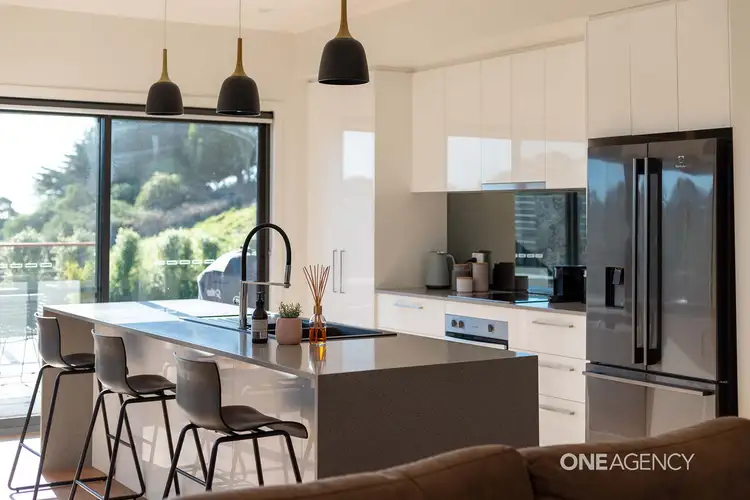 View more
View more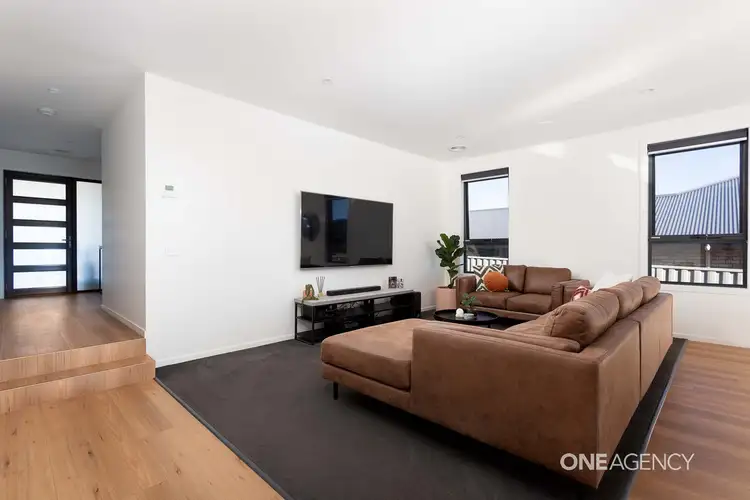 View more
View moreContact the real estate agent
Nearby schools in and around Shorewell Park, TAS
Top reviews by locals of Shorewell Park, TAS 7320
Discover what it's like to live in Shorewell Park before you inspect or move.
Discussions in Shorewell Park, TAS
Wondering what the latest hot topics are in Shorewell Park, Tasmania?
Similar Houses for sale in Shorewell Park, TAS 7320
Properties for sale in nearby suburbs
Report Listing

