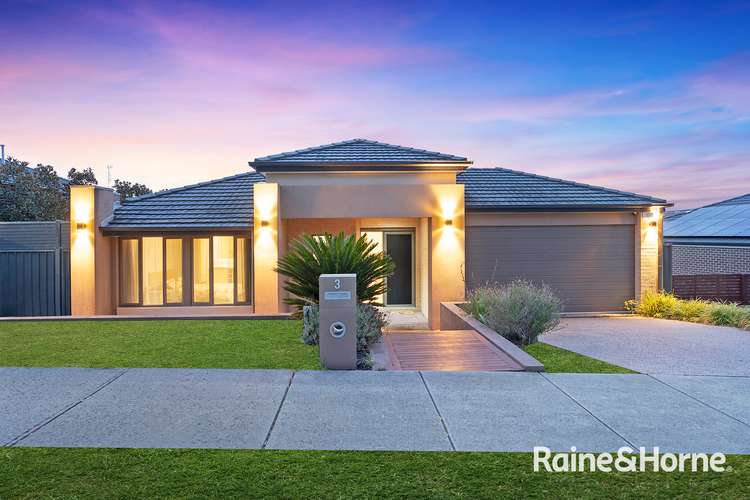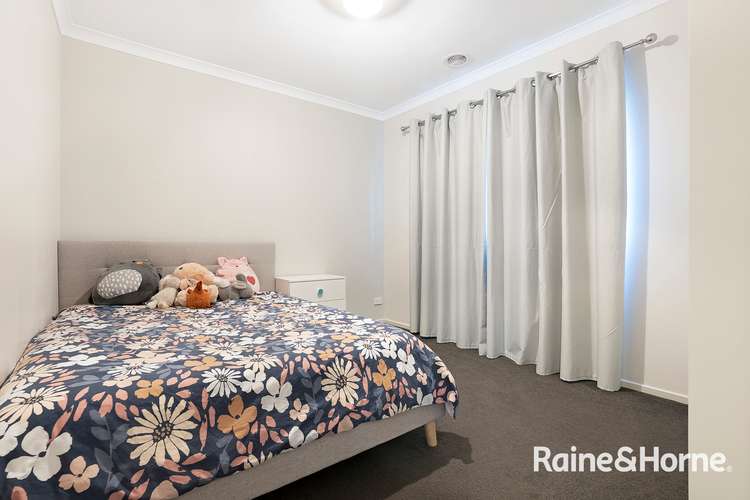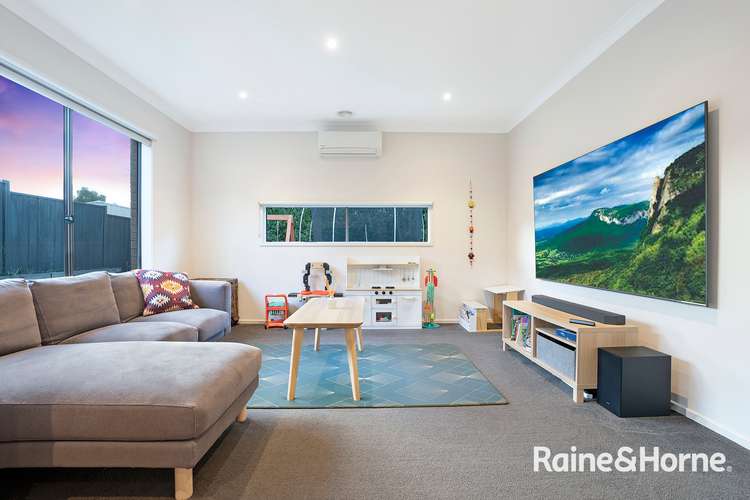$840,000- $910,000
5 Bed • 2 Bath • 2 Car • 630m²
New








3 Ocean Bend, Pakenham VIC 3810
$840,000- $910,000
- 5Bed
- 2Bath
- 2 Car
- 630m²
House for sale14 days on Homely
Next inspection:Wed 1 May 6:00pm
Home loan calculator
The monthly estimated repayment is calculated based on:
Listed display price: the price that the agent(s) want displayed on their listed property. If a range, the lowest value will be ultised
Suburb median listed price: the middle value of listed prices for all listings currently for sale in that same suburb
National median listed price: the middle value of listed prices for all listings currently for sale nationally
Note: The median price is just a guide and may not reflect the value of this property.
What's around Ocean Bend
House description
“Exceptional Family Home in Cardinia Lakes Estate!”
Exceptional Family Home in Cardinia Lakes Estate
Presented by Manjit Singh at Raine and Horne, this captivating family residence boasts a blend of luxury and practical design, making it a premier offering in the area.
Key Features:
Address: 3 Ocean Bend, Cardinia Lakes Estate, Pakenham
Land Size: 630 sqm with a stunning façade, incorporating exposed aggregate concrete on the driveway and stylish decking at the front walkway.
Living Space: High ceilings throughout enhance the sense of space, complemented by neutral-toned paint and timber flooring in all living areas.
Bedrooms: Five spacious bedrooms, including a master suite with a walk-in robe, ensuite featuring dual vanities, and a tiled, expansive bathroom. The fifth bedroom offers flexibility as either a bedroom or a larger study.
Additional Rooms: Formal living area with lush carpet and sliding door access to the exterior, plus a family area with backyard access.
Kitchen & Dining: A modern kitchen with stone benchtops, stainless steel 5-burner gas cooktop, oven, dishwasher, and glass splashback. Ample storage with an in-built pantry and a picturesque window overlooking the yard.
Climate Control: Ducted heating, evaporative cooling, and additional split system air conditioning in both the master bedroom and living area.
Outdoor Living: A massive alfresco area with rendered finish, ceiling fan, and decking, ideal for entertaining. The backyard is further enhanced with concrete pads, lush green grass, a children's play centre, trampoline, and a picnic table.
Additional Amenities: Roller blinds in the living areas, sheer curtains in bedrooms, motion sensors, safety doors, a linen closet, and a standout display niche in the living area.
Utility Spaces: Spacious laundry with extra storage, and an outdoor storage shed for added convenience.
Location Perks: Close proximity to shopping centers, Pakenham Primary School, public transport, cafes, and easy access to Pakenham Main Street & M1 freeway.
Contact Information:
Phone: Manjit Singh at 0449734971
Email: [email protected]
Note: While every effort has been made to ensure the accuracy of this advertisement, prospective purchasers should verify all pertinent details to their satisfaction.
This property represents a unique opportunity to acquire a standout residence in a desirable location. For more information or to schedule a viewing, please contact Manjit Singh today.
Property features
Ensuites: 1
Toilets: 2
Land details
Documents
What's around Ocean Bend
Inspection times
 View more
View more View more
View more View more
View more View more
View moreContact the real estate agent

Manjit Singh
Raine & Horne - Cranbourne
Send an enquiry

Nearby schools in and around Pakenham, VIC
Top reviews by locals of Pakenham, VIC 3810
Discover what it's like to live in Pakenham before you inspect or move.
Discussions in Pakenham, VIC
Wondering what the latest hot topics are in Pakenham, Victoria?
Similar Houses for sale in Pakenham, VIC 3810
Properties for sale in nearby suburbs
- 5
- 2
- 2
- 630m²