All offers presented on Tuesday 9th September 2025 unless sold prior.
Price guide and property information pack available 24/7 by sending an email enquiry which will be responded to within 15 mins. Make sure to check your junk email.
The sellers reserve the right to accept an offer prior to the closing date without notice.
Positioned in a beautiful pocket of Beeliar, this spacious and functional family home is ready to impress. Built in 2002 and thoughtfully renovated over time, it combines modern touches with practical living spaces, making it the perfect choice for growing families who want both comfort and style.
The generous master suite sits at the front of the home and takes in views of the leafy front garden. Complete with a walk-in robe and private ensuite, it's a peaceful retreat for busy parents. At the opposite end of the house, three perfect kids' bedrooms (two with built-in robes) share the family bathroom, ensuring everyone has their own space.
For families who love to entertain or simply relax together, there's no shortage of options. A separate front lounge or theatre room creates a cosy spot for movie nights, while the open plan living zone is where daily life unfolds. The stunning renovated kitchen is the heart of the home, featuring stone waterfall benchtops, modern Asko appliances, integrated dishwasher, and stylish black Olivieri sink.
Practicality hasn't been forgotten either. A beautifully renovated laundry makes chores easier, while ducted reverse cycle Fujitsu air-conditioning keeps the home comfortable year-round. Outside, a large covered patio is perfect for weekend barbecues and entertaining friends, while the double garage with remote access provides everyday convenience.
Sustainability and savings also feature strongly here with a powerful 6.5kW solar system to help reduce household running costs. From the front of the property, you'll enjoy views of the Darling Scarp, adding a touch of natural beauty to your daily outlook.
All of this is located within easy reach of Beeliar Drive, Beeliar Primary School, and the local shops, making it not only a beautiful home but also an incredibly convenient one.
Features include:
- Built in 2002 on a family-friendly block
- Spacious 4 bedroom, 2 bathroom floor plan
- Generous master with ensuite, walk-in robe & garden outlook
- Three kids' bedrooms, two with built-in robes
- Front lounge/theatre room for movie nights or extra living space
- Renovated kitchen with stone waterfall benchtops
- Asko gas cooktop, integrated dishwasher, oven & microwave
- Black Olivieri sink for a modern touch
- Renovated laundry with functional storage
- Open plan living with seamless indoor-outdoor flow
- Ducted reverse cycle Fujitsu air conditioning throughout
- Large 6.5kW solar system for energy savings
- Double garage with remote access
- Expansive covered entertaining patio
- Views of the Darling Scarp from the front of the property
- Close to Beeliar Primary, shops & transport links
- Council rates $ 2,215.56 per annum
- Water rates $ 1,269.84 per annum
Don't miss your chance to secure this beautifully presented family home in one of Beeliar's most sought-after pockets.
Disclaimer: In the preparation of this document, we have exerted our utmost effort to ensure the accuracy and truthfulness of the information provided. However, we do not assume any responsibility and hereby disclaim all liability for any errors, omissions, inaccuracies, or misstatements that may be present. Interested parties are encouraged to conduct their own investigations to confirm the validity of the information contained herein.
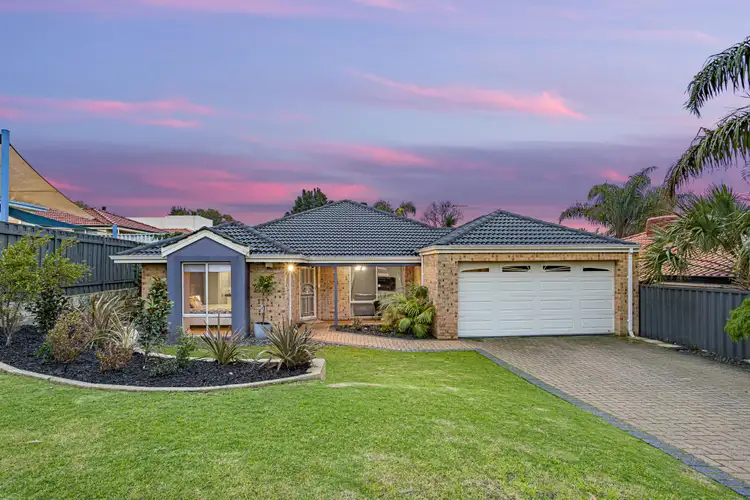
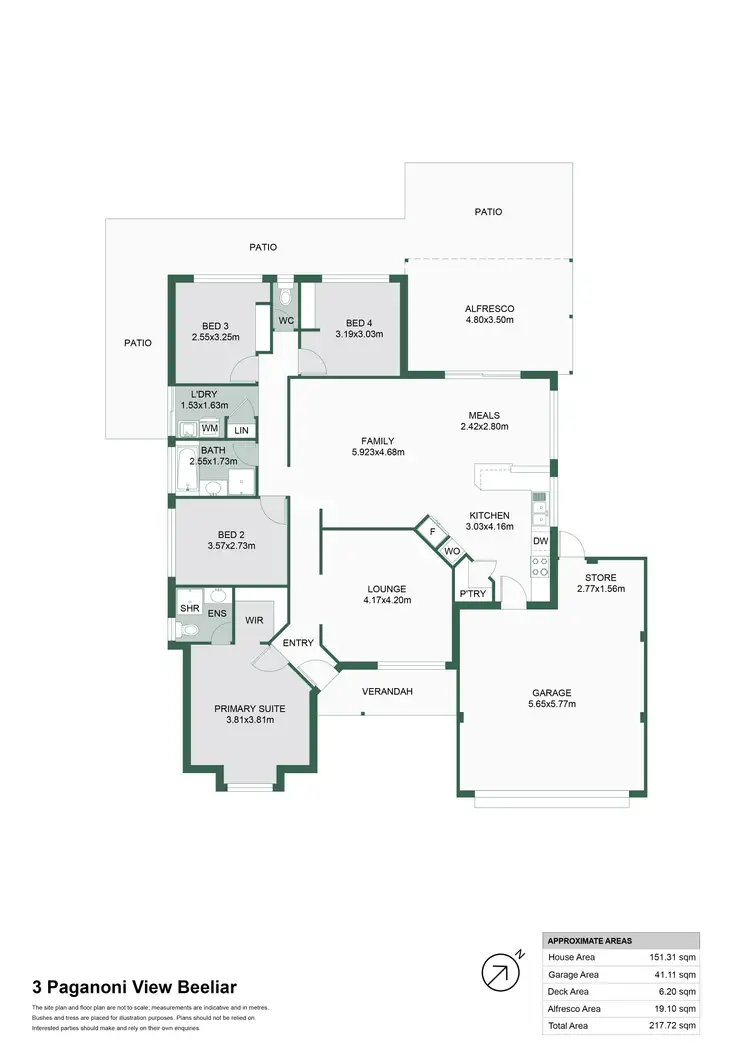

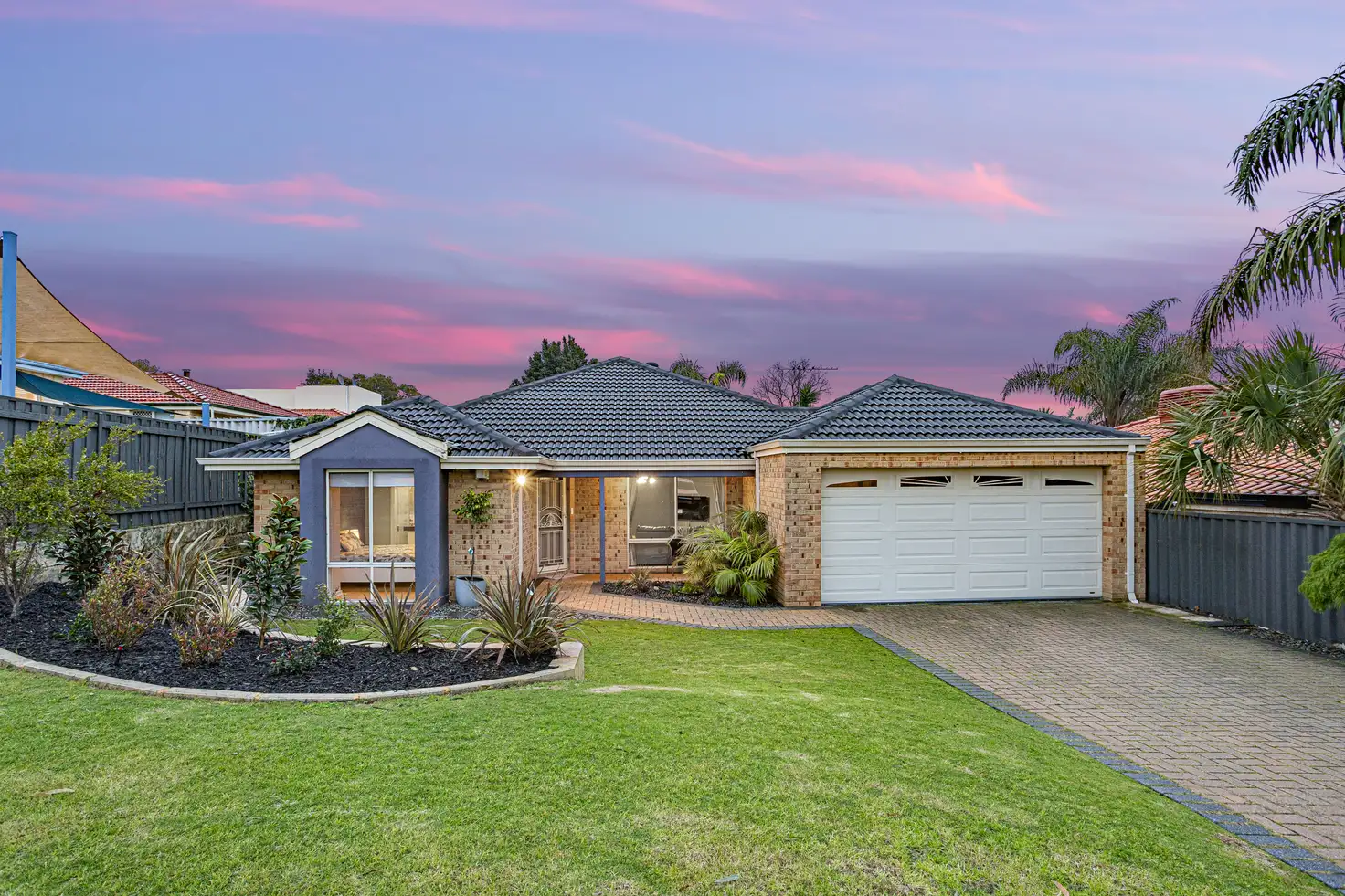


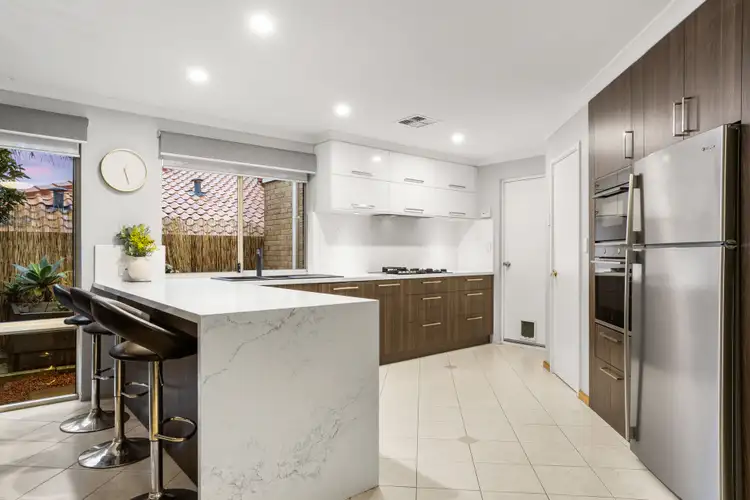
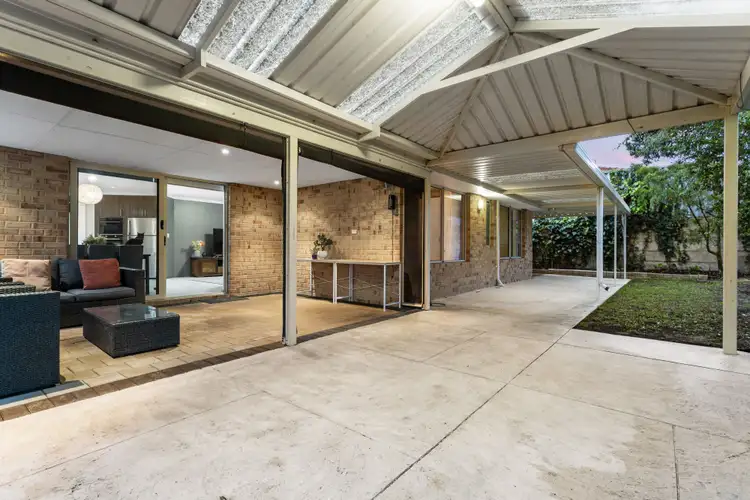
 View more
View more View more
View more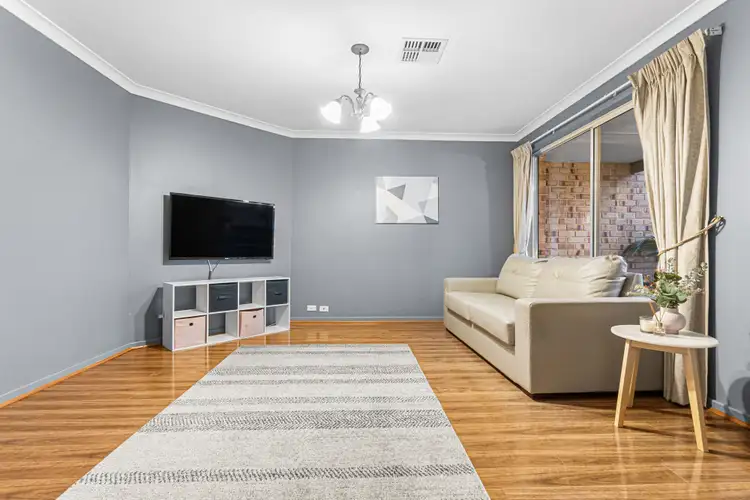 View more
View more View more
View more
