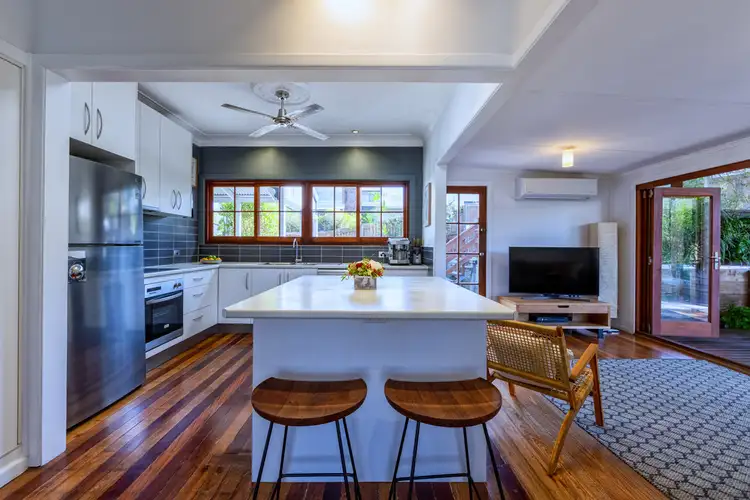This charming family residence has been meticulously maintained by the owners and elegantly combines original features and modern interiors while taking full advantage of indoor-outdoor living. Situated on the border of The Gap and Ashgrove, on a corner block, this beauty has a presence that packs a punch. Entering from Payne Road, visitors pass under an archway entrance to find the home nestled behind a lush privacy hedge. Though close to shops, schools, a day-care centre and a main artery to the city, the property feels extremely private and is surrounded on all sides by gardens, patios and lawns, creating a luxurious, outdoors environment.
Upon entering, you'll find yourself in the main living area. The ceilings are original, with gorgeous central roses and crown moulding, set off by the hardwood floors that run throughout the entire home. The first and second bedroom are off the main room, each with generous windows leading to a light, bright and airy feeling. Built-in wardrobes and A/C mean the rooms are not just lovely to look at, but are lovely to live in. In addition to the above amenities, the third bedroom, the master, is a calm space, done in bright white and with French doors leading to a covered patio retreat.
The kitchen has been recently refreshed, with modern, sleek deep grey tiling to complement the white tones throughout. There is plenty of bench space, and with an impressive, modern, square central bench, plenty of storage and seating as well. The kitchen is just steps away from both the patio space and the deck, creating the perfect opportunity for easy entertaining.
The second living space, modern bathroom and generous laundry room are in this part of the home as well. Built-in storage in the hallway means plenty of room to store all the bits and bobs of life. The laundry room is generously proportioned with room for all the necessities plus an extra toilet. Located near the back deck, it's perfect for guests.
In fact, this home is not for the shrinking violets, but for the family that loves to entertain friends and family. With both a covered, paved patio, perfect for a barbeque and smoker (one of the current owners favourite pastimes), and a beautiful timber deck fantastic for morning coffees and afternoon drinks, there is certainly no shortage of entertaining space. The gardens themselves are lovingly maintained, with a lush lawn rising above the deck, a children's play area and even veggie patches boasting pineapples, chillies, tomatoes and a fig tree.
This beauty comprises a 607sqm block located in The Gap State High School catchment. Public transport is virtually on your doorstep with easy access to the city.
• Elevated position capturing cool breezes with a leafy outlook.
• Located in a highly sought-after locale on the border of Ashgrove and The Gap.
• Close to parks, playgrounds, walking tracks and local cafes.
• Walk to Payne Road State School, The Gap High School, Paten Park and Play & Learn day-care.
• Near The Gap Village shopping centre.
• Double frontage home - entrances from both Payne Road and Pambula Street.
• Updated kitchen and bathroom.
• Space-saving sliding pantry shelving system.
• Air-conditioning in all bedrooms and fans throughout the home.
• Lockable under home storage with an extra lockable storage room.
This home is ready for a new family - there's no need for pricy or time-consuming renovations. The entire family can sit back and enjoy all this wonderful home has to offer. But hurry! Homes like these don't last on the market for long.
You'll find Kathleen Luck at the Harcourts Solutions Group on 0417 756 280 or Stephen Doyle on 0405 602 619.








 View more
View more View more
View more View more
View more View more
View more
