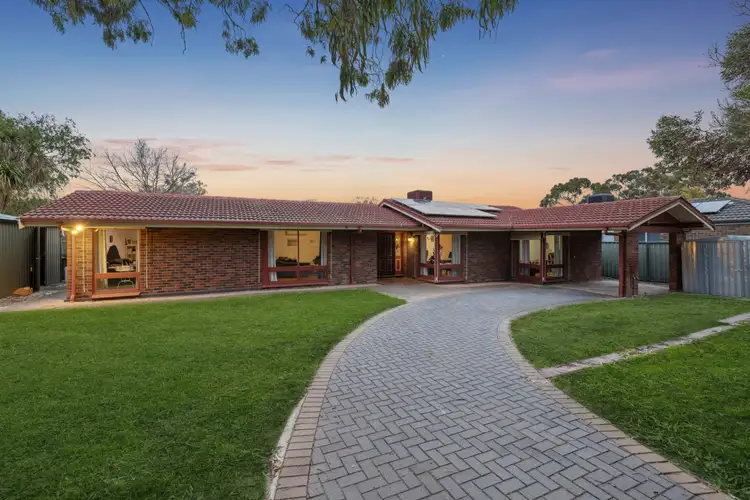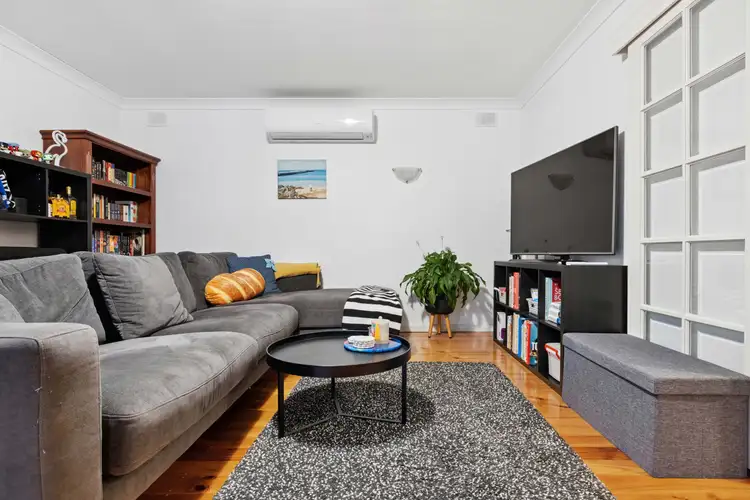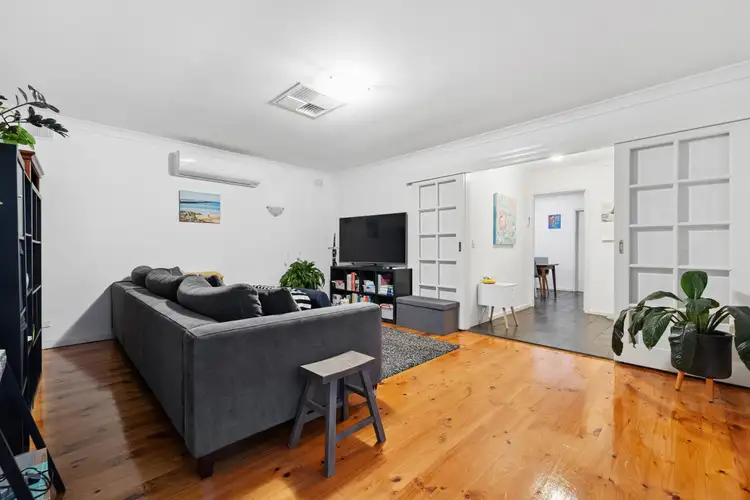Situated on a generous 785m² (approx.) allotment with an impressive 32-metre frontage, this solid brick residence in the heart of Reynella East offers a rare blend of space, versatility, and future potential.
Perfect for growing families, investors, or those looking to capitalise on a large block with development possibilities (STCC), this home is packed with features and offers flexible living options.
Designed with functionality in mind, the home boasts two distinct wings, providing excellent separation between living zones and bedrooms-ideal for larger families, multi-generational households, or those seeking dedicated space for teenagers, guests, or a home office setup.
The left wing of the home features a generously sized master bedroom complete with a private ensuite and walk-in robe, creating a peaceful parents' retreat. Nearby is the spacious, light-filled main living area-perfect for family gatherings and relaxed evenings. On the opposite side of the home, you'll find two additional bedrooms serviced by a central bathroom with a full-sized bath, separate shower, and separate toilet. This wing also includes a well-sized laundry and ample linen storage.
A versatile additional room offers flexible use as a fourth bedroom, second living area, study, or home office, accommodating the evolving needs of modern families or those working from home.
The updated kitchen is equipped with an electric cooktop, oven, dishwasher, and ample bench space, combining modern convenience with plenty of room for meal preparation. The adjoining meals area offers a warm and inviting space for casual dining and everyday family life.
Step outside and discover one of the home's true highlights-a large undercover entertaining area that's perfect for year-round enjoyment. Whether hosting weekend BBQs, celebrating milestones, or unwinding at the end of the day, this space is ideal for relaxed outdoor living.
Please note: the property is currently tenanted at $630 per week until 19th December 2025.
Features You'll Love:
Large 785m² allotment (approx.)
Wide 32m frontage (approx.)
Solid brick construction
Master bedroom with ensuite & walk-in robe
Separate lounge room
Two additional generous-sized bedrooms
Versatile fourth bedroom/living/study
Main bathroom with full-sized bath and separate toilet
Evaporative cooling
Split system heating & cooling
6.6KW solar system
Modern kitchen with dishwasher
Window blinds throughout
Large outdoor undercover entertaining area
Two large lock-up garages with power
Garden shed
Families will appreciate the prime location, with some of the area's best amenities close by. Highly regarded schools including Reynella East College and Prescott College Southern are just minutes away. Shopping and dining options abound at Southgate Plaza and Happy Valley Shopping Centre, while nature lovers will enjoy weekend adventures at nearby Sturt Gorge Recreation Park and Happy Valley Reservoir Reserve.
With easy access to the Southern Expressway, commuting to the CBD or exploring the renowned McLaren Vale wine region is effortless.
Don't miss this outstanding opportunity to secure a generous slice of Reynella East-where space, comfort, and convenience combine to create the perfect place to call home.
For further information, please contact David Paladino on 0421 649 255 or Valentina Bagnara on 0433 813 650.
Specifications
CT/ 5952-521
Council / City of Onkaparinga
Land Size / 785m2 Approx.
Frontage / 32m2 Approx.
Zoning / General Neighbourhood
Council rates / TBA
Water / TBA








 View more
View more View more
View more View more
View more View more
View more
