Price Undisclosed
4 Bed • 2 Bath • 6 Car • 829m²
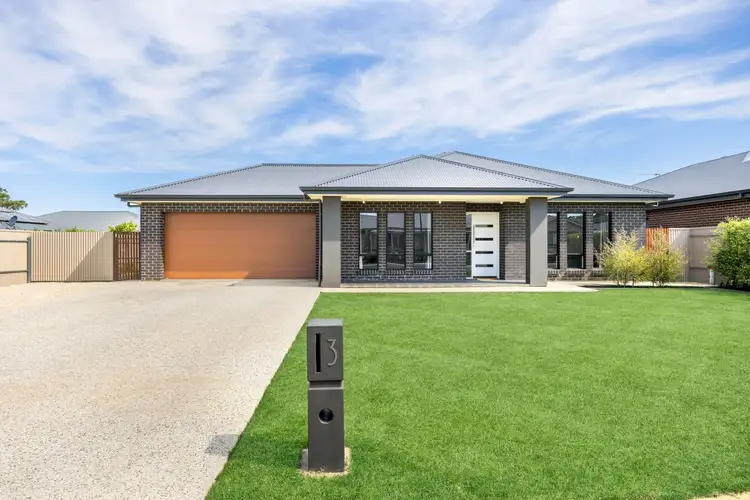
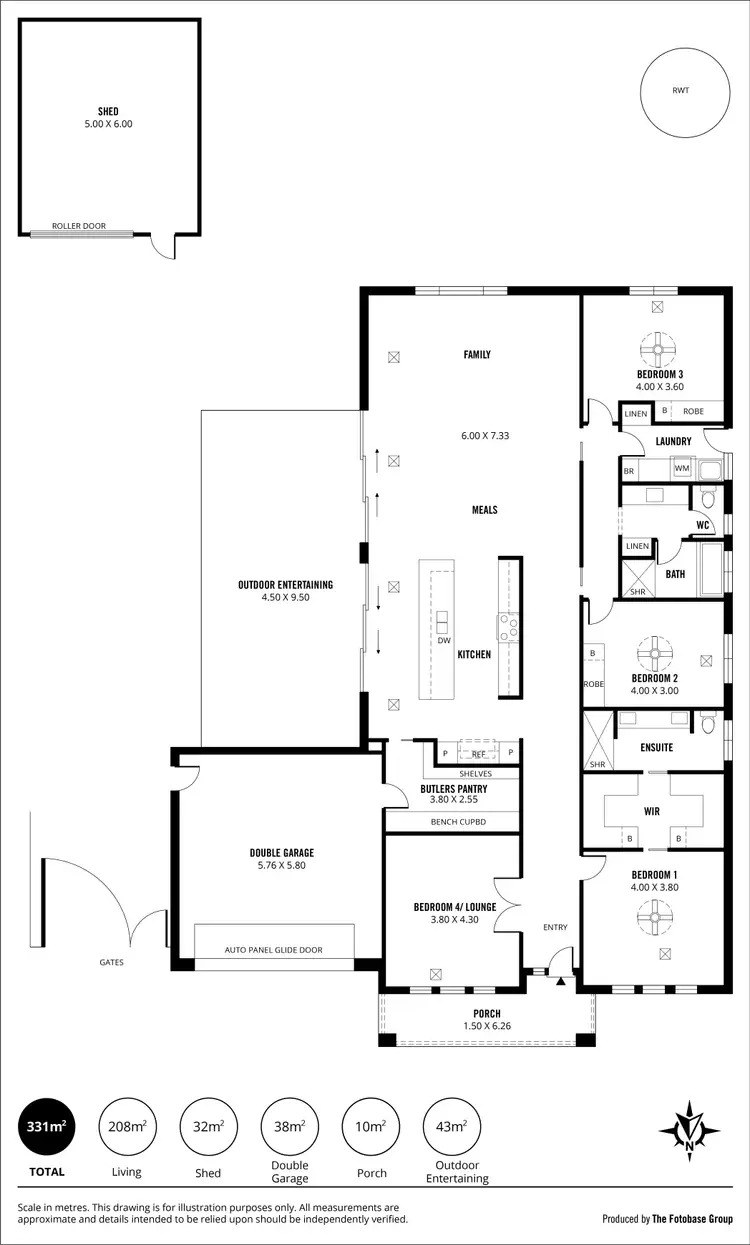
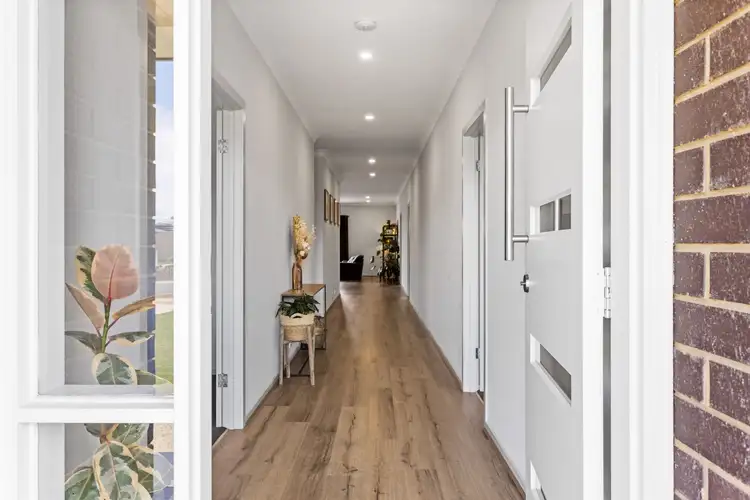
+19
Sold



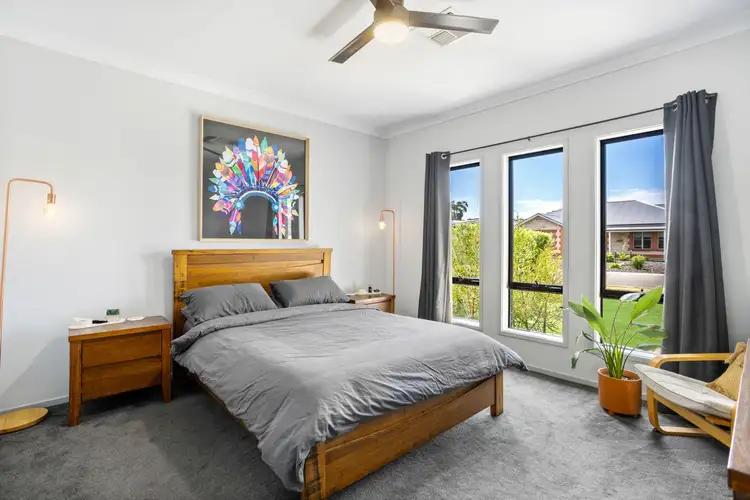
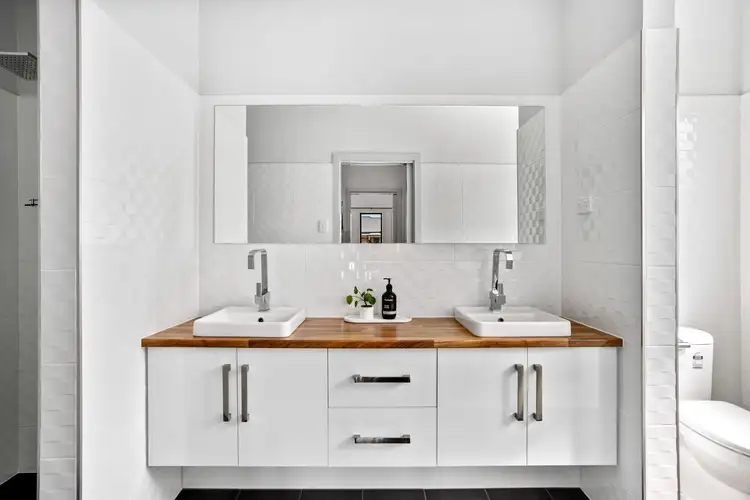
+17
Sold
3 Parkside Court, Strathalbyn SA 5255
Copy address
Price Undisclosed
- 4Bed
- 2Bath
- 6 Car
- 829m²
House Sold on Thu 3 Nov, 2022
What's around Parkside Court
House description
“Perfection on Parkside Court!”
Land details
Area: 829m²
Interactive media & resources
What's around Parkside Court
 View more
View more View more
View more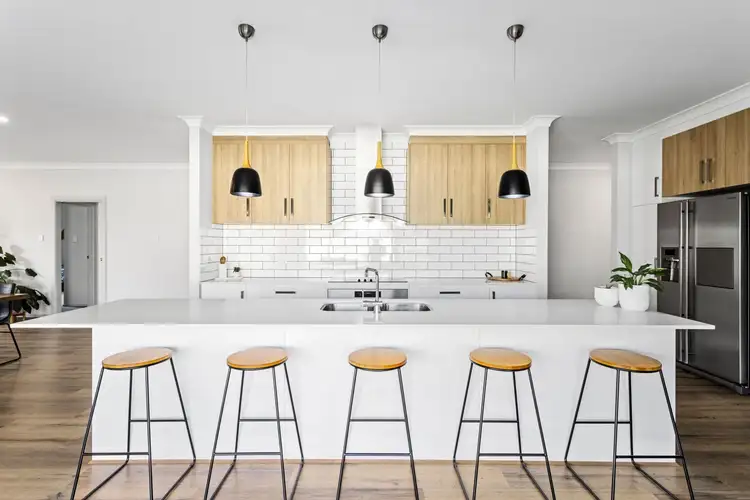 View more
View more View more
View moreContact the real estate agent

Nicole Walker
Ray White Mount Barker
0Not yet rated
Send an enquiry
This property has been sold
But you can still contact the agent3 Parkside Court, Strathalbyn SA 5255
Nearby schools in and around Strathalbyn, SA
Top reviews by locals of Strathalbyn, SA 5255
Discover what it's like to live in Strathalbyn before you inspect or move.
Discussions in Strathalbyn, SA
Wondering what the latest hot topics are in Strathalbyn, South Australia?
Similar Houses for sale in Strathalbyn, SA 5255
Properties for sale in nearby suburbs
Report Listing
