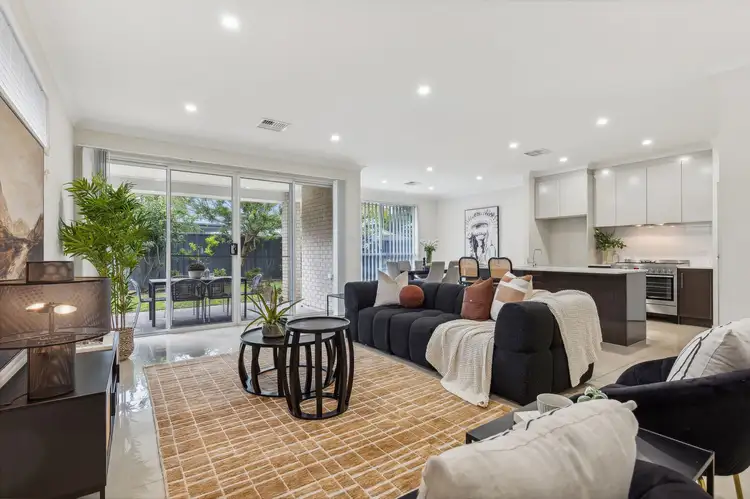Welcome to 3 Parsons Street, Oaklands Park, a 4 bedroom, 2 bathroom modern family home offering a perfect blend of style, comfort, and convenience. As you step inside, you're greeted by a spacious open-plan layout that seamlessly connects the kitchen, living, and dining areas. The kitchen features sleek cabinetry, ample bench space, and top-of-the-line stainless steel appliances. The island bench doubles as a breakfast bar, making it a versatile space for casual meals or entertaining guests.
The north facing living area is bathed in natural light, providing a warm and inviting atmosphere. Sliding glass doors open out to a covered outdoor entertaining area, perfect for alfresco dining or simply enjoying the fresh air. The low-maintenance backyard is ideal for those who appreciate outdoor space without the upkeep.
Each of the four bedrooms are generously sized, with the master suite boasting a walk-in wardrobe and a private ensuite bathroom. The additional bedrooms are serviced by a well-appointed central bathroom, complete with modern fixtures and a separate bathtub. The home's thoughtful design includes a dedicated study or fourth bedroom, offering flexibility to suit your lifestyle needs. With ducted air conditioning throughout, comfort is ensured year-round, while the neutral colour palette allows you to easily personalise the space.
Situated in a prime location, this property is just a stone's throw away from Westfield Marion, providing access to an array of shopping, dining, and entertainment options. It's also conveniently close to Flinders University and the Medical Centre. Commuting to the city is a breeze with the Oaklands Railway Station within walking distance, offering a direct route into the CBD. For beach lovers, Brighton and Glenelg beaches are just a 10-minute drive away, and the vibrant Jetty Road precinct is nearby, offering even more choices for dining and entertainment.
Features we love:
• North facing living area and rear yard
• Torrens title
• Spacious open-plan kitchen and living area
• Modern kitchen with stainless steel appliances and island bench
• Low maintenance rear yard
• Four generous size bedrooms
• Versatile floorplan
• Master bedroom with walk in robe and ensuite
• Two bedrooms featuring built in robes
• Fourth bedroom/study or second living area
• Laundry with external access
• Garage for secure parking
• Modern main bathroom with bathtub and ample storage
• Undercover alfresco area
• Walking distance to Oaklands Railway station for direct access to CBD
• Built by Fairmont homes
Specifications:
• Built 2016
• Land 350sqm
• Council $1781 PA
• ESL $313.75 PA
• Water $78.60 PQ
• Sewer $108.85 PQ
Auction Saturday 12th of October at 3:00pm
Disclaimer: All information provided has been obtained from sources we believe to be accurate, however, we cannot guarantee the information is accurate and we accept no liability for any errors or omissions.
PLEASE NOTE: This property is being auctioned with no price in line with current real estate legislation. Should you be interested, we can provide you with a printout of recent local sales to help you in your value research.
The vendor's statement may be inspected at Level 12/760 Anzac Highway, Glenelg, SA 5045 for 3 consecutive business days immediately preceding the auction; and at the auction for 30 minutes before it commences.








 View more
View more View more
View more View more
View more View more
View more
