From the moment you arrive at number 3 Pasmore Close you will be immediately taken with this unique beautifully presented Louis Poxleitner built four bedroom ensuite home that is tucked away amongst the most glorious native garden setting. Tall leafy trees, beautiful paved paths and a dry rock filled creek bed lead you up to the entrance of this magic home. Upon entering this magnificent renovated and extended home you will be captivated with the feel, charm and exceptional lifestyle on offer with a wonderful combination of indoor and outdoor living for all to enjoy.
This fabulously designed home with an abundance of natural light not only has comfort but style with lovely timber windows plus raked ceilings with exposed timber beams being carried throughout the home adding individuality, class and a wonderful ambience. The home flows effortlessly with extensive formal and informal living areas that comprise of a lovely lounge room, separate dining room and a beautiful big combined family and meals room that will take your breath away with its soaring ceilings, large windows and abundance of space. The terrific kitchen overlooks the lovely family and meals area creating easy day to day living with direct access from here out to the glorious yard and fabulous outdoor entertaining areas.
The excellent sized bedrooms each boast built-in robes with the lovely segregated master having the luxury of a walk through robe, extra wardrobes, and exquisite ensuite plus access to the rear gardens and a delightful sitting area. A host of wonderful features include hydronic heating, two reverse-cycle ceiling fans to the family room, fireplace to the living room, four reverse-cycle split systems, continuous hot water, 12 solar panels, quality fixtures and fittings throughout, extensive tiling, built-in cupboards to the family room that include a bar area, terrific laundry, fabulous lighting both indoors and out, an alarm plus so much more.
The choice for outdoor entertaining is outstanding with a large covered paved area that is fully enclosed with electric cafe blinds providing you with a fabulous area for year round enjoyment. Other lovely sitting areas around the home can also be enjoyed with the bonus of a cubby house for the kids to play in. The private rear yard is beautifully established with veggie gardens, leafy trees and lovely hedging with four water tanks (two with pumps) totalling 23,000 litres approx. providing ample water to the watering systems and gardens. The home is complete with a double garage with remote control door plus excellent storage, a garden shed plus other excellent external storage areas. Just move in and enjoy this amazing home with not a cent to spend and a lifestyle hard to match.
Features include:
- Beautiful four bedroom ensuite home with extensive living both indoors and out
- Louis Poxleitner built home
- Stunning unique features that set it apart from the rest
- Set amongst delightful native gardens with glorious areas to enjoy
- Filled with an abundance of natural light
- Beautiful formal and informal living areas
- Wonderful kitchen with a 5 burner gas cooktop, dishwasher, stone bench tops, walk-in pantry and cafe window
- Raked ceilings, exposed timber beams and timber windows throughout
- Built-in robes to all bedrooms
- Walk through robe, built-in robe and ensuite to the master bedroom
- Terrific laundry
- Huge walk-in store room to the home
- 12 solar panels to the roof
- Continuous hot water
- Hydronic heating, four reverse-cycle split systems plus a fire place to the living room
- Alarm
- Built-in cupboards to the family room that include a bar area
- Two reverse-cycle ceiling fans to the family room plus an electric window
- Quality fixtures and fittings throughout
- Lovely lighting both indoors and out
- Four water tanks (two with pumps) totalling 23,000 approx. litres
- Irrigated gardens, lawns and veggie patches
- Fabulous outdoor entertaining areas with a covered area that is enclosed with electric cafe blinds
- Private rear yard with tall hedging, veggie patches and a cubby house
- Double garage with one remote control door plus ample storage areas
- Set in a great cul-de-sac location
- Close to the local shopping Centre, a great choice of schools, sporting facilities and public transport
- Within just a few minutes' drive of the Belconnen Mall, the AIS and the University of Canberra
- Easy access to the city
EER: 2.5
Land Size: 1052 m2
Land Value: $405,000 (approx.)
Land Rates: $2,443 pa (approx.)
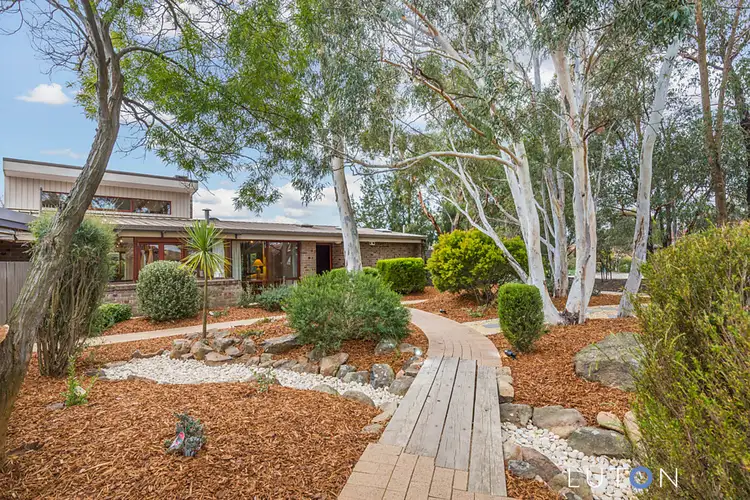
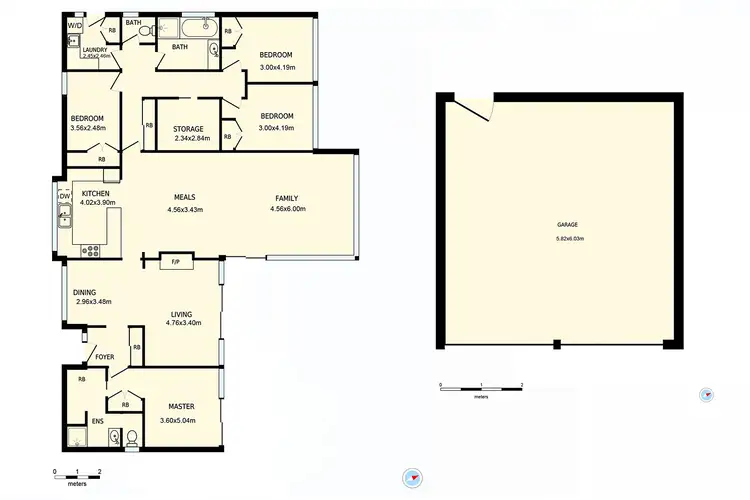
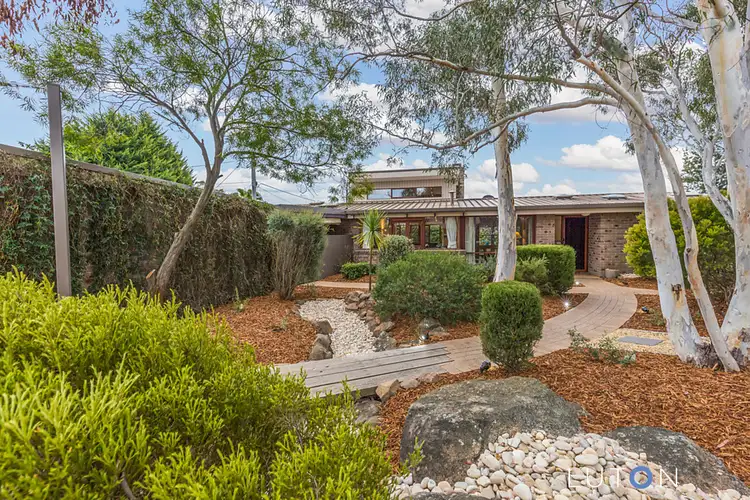
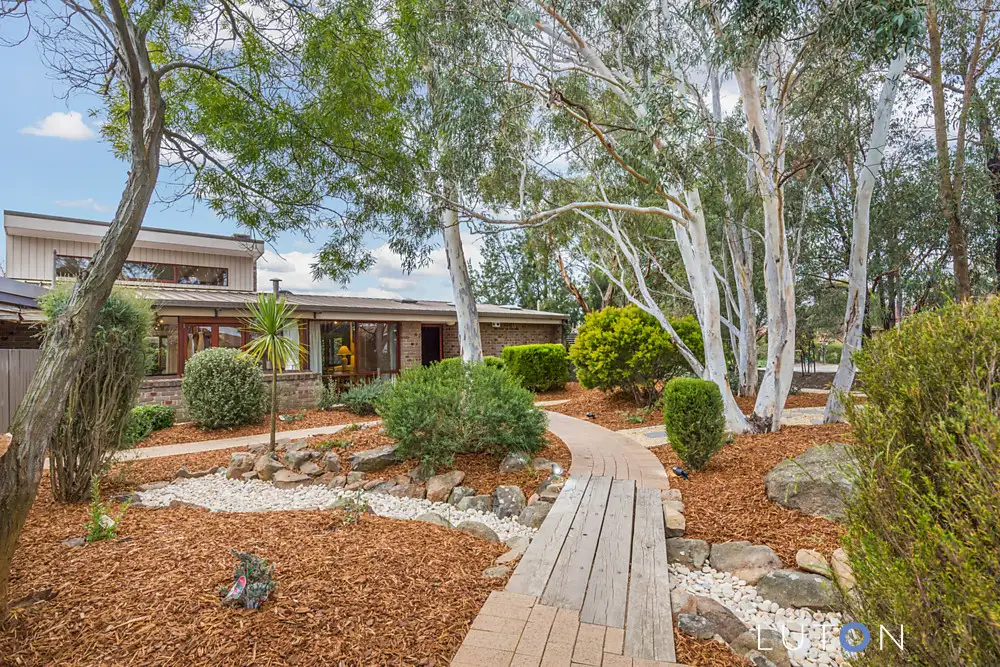


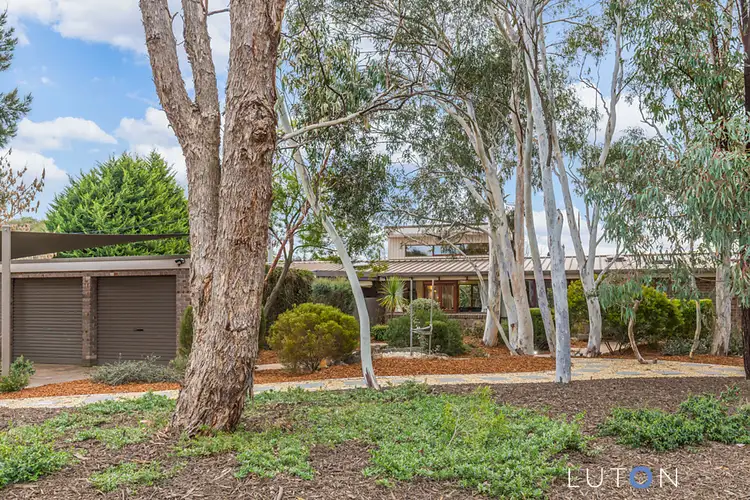
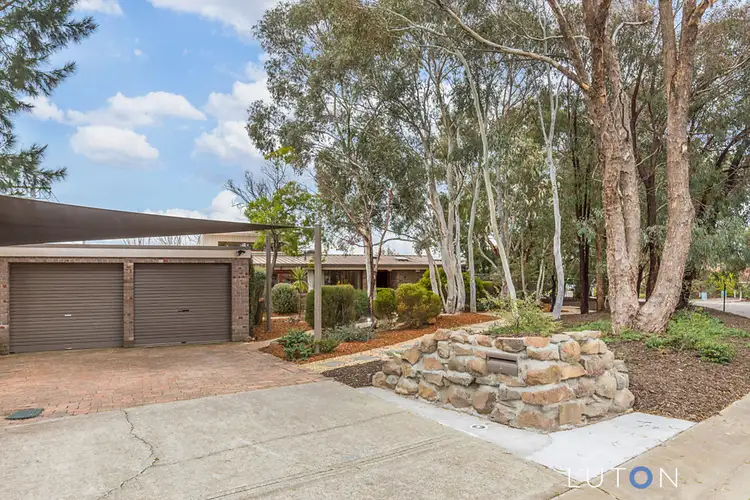
 View more
View more View more
View more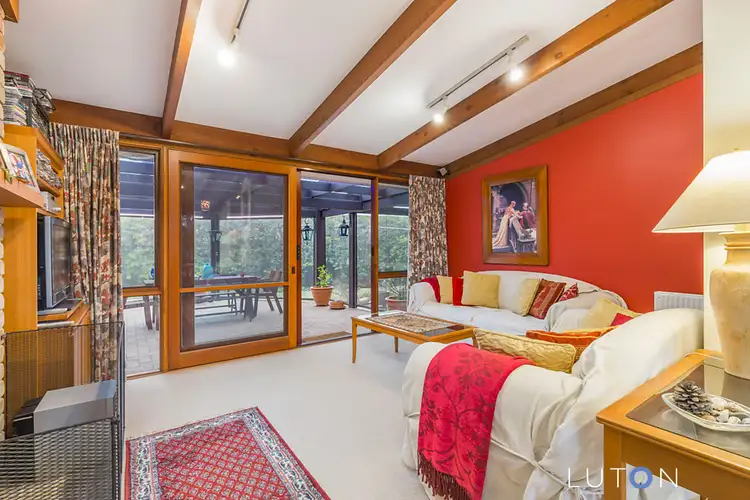 View more
View more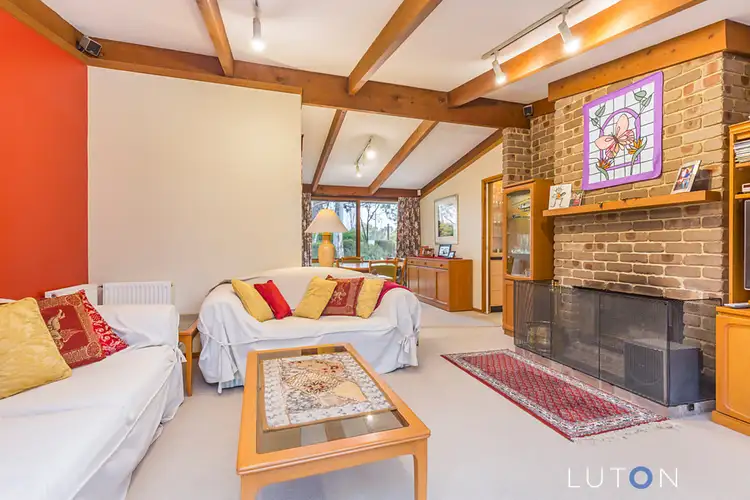 View more
View more
