“What your heart desires”
Bidders guide $970,000+
Tick every box with this cracking family home in one of Tuggeranong's most popular suburbs. Boasting a premium location in a quiet street, within walking distance to Stranger Pond, Pine Island and the local playground, the home is spacious, family friendly and move in ready.
Offering a clever floorplan split over two levels, the home is ready for a large or growing family to call it their own. As you enter via the front door, or via the double garage that boasts remote doors and internal access, you are greeted by a light-filled, semi-open plan kitchen living and dining area. The kitchen is modern, with a timeless white finish, plenty of storage, large island bench and quality appliances.
On this level, you will also find a separate formal lounge room, a dream laundry, guest toilet and the fourth bedroom that could be ideal for a teenager seeking their own space, a guest room or even a home office due to the privacy of the location.
The remaining three bedrooms are conveniently oversized and can be found upstairs, including the master retreat that comes complete with walk-in robe and ensuite. Each bedroom provides a ceiling fan and robe and there is a clever, multipurpose space located upstairs, adaptable to the needs of your family as they change over the years. The home has been refreshed with new carpet and features zoned, ducted heating and cooling for your comfort year-round.
The outdoor spaces make the most of the block size with a fabulous wrap-around deck ideal for cooking up a storm on the BBQ or relaxing after work with a cuppa. There is even a spa to add a bit of luxury into your day. The low maintenance lawn space is ideal for kids or small pets with access to a variety of natural resources close by including Stranger Pond, Pine Island Reserve, Mountain Bike Trails and children's playgrounds.
• Stunning two-level family home
• Open plan living, separate lounge
• Kitchen with large island bench
• Master with walk in robe and ensuite
• All bedrooms are spacious, have robes and fans
• Upstairs multipurpose space
• Dream laundry plus additional toilet
• Wrap around deck, outdoor spa
• Close to pond, reserve & town centre
The information contained above is believed to be correct at time of advertising however, we take no responsibility for the accuracy of this information and prospective purchasers are advised to rely on their own research.

Air Conditioning

Built-in Robes

Toilets: 3
Car Parking - Surface, Close to Schools, Close to Shops, Close to Transport, Heating, Spa
$2478 Yearly
Area: 226m²
Energy Rating: 4
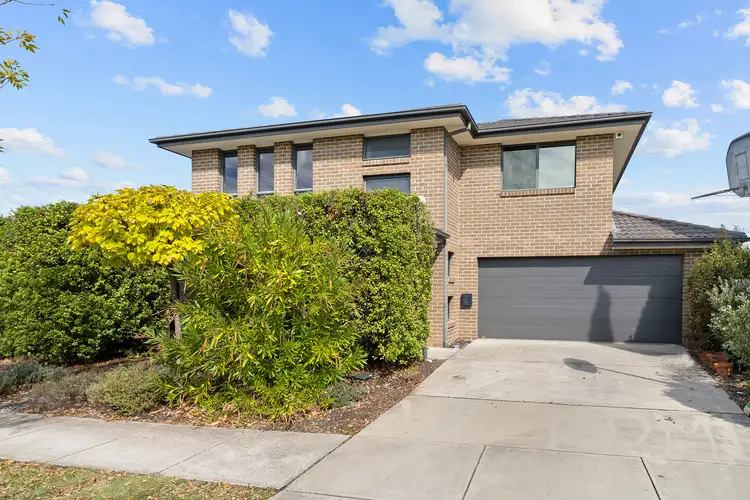
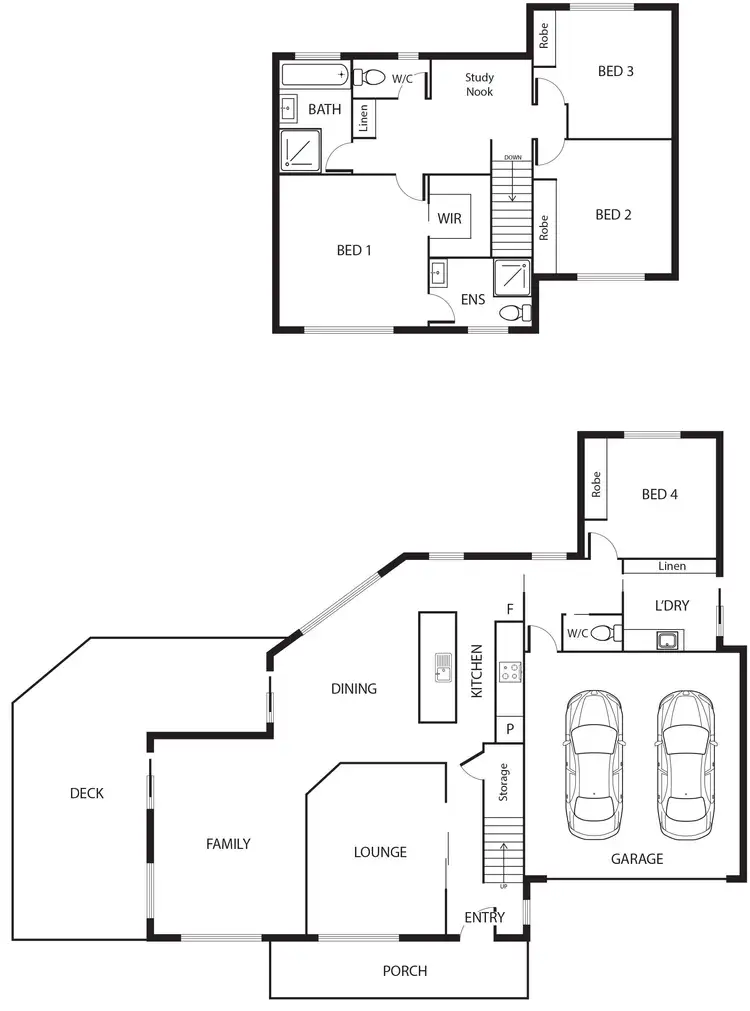
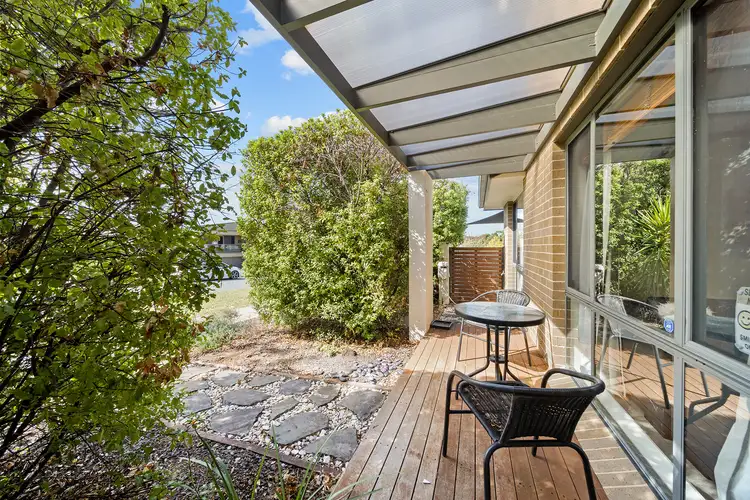
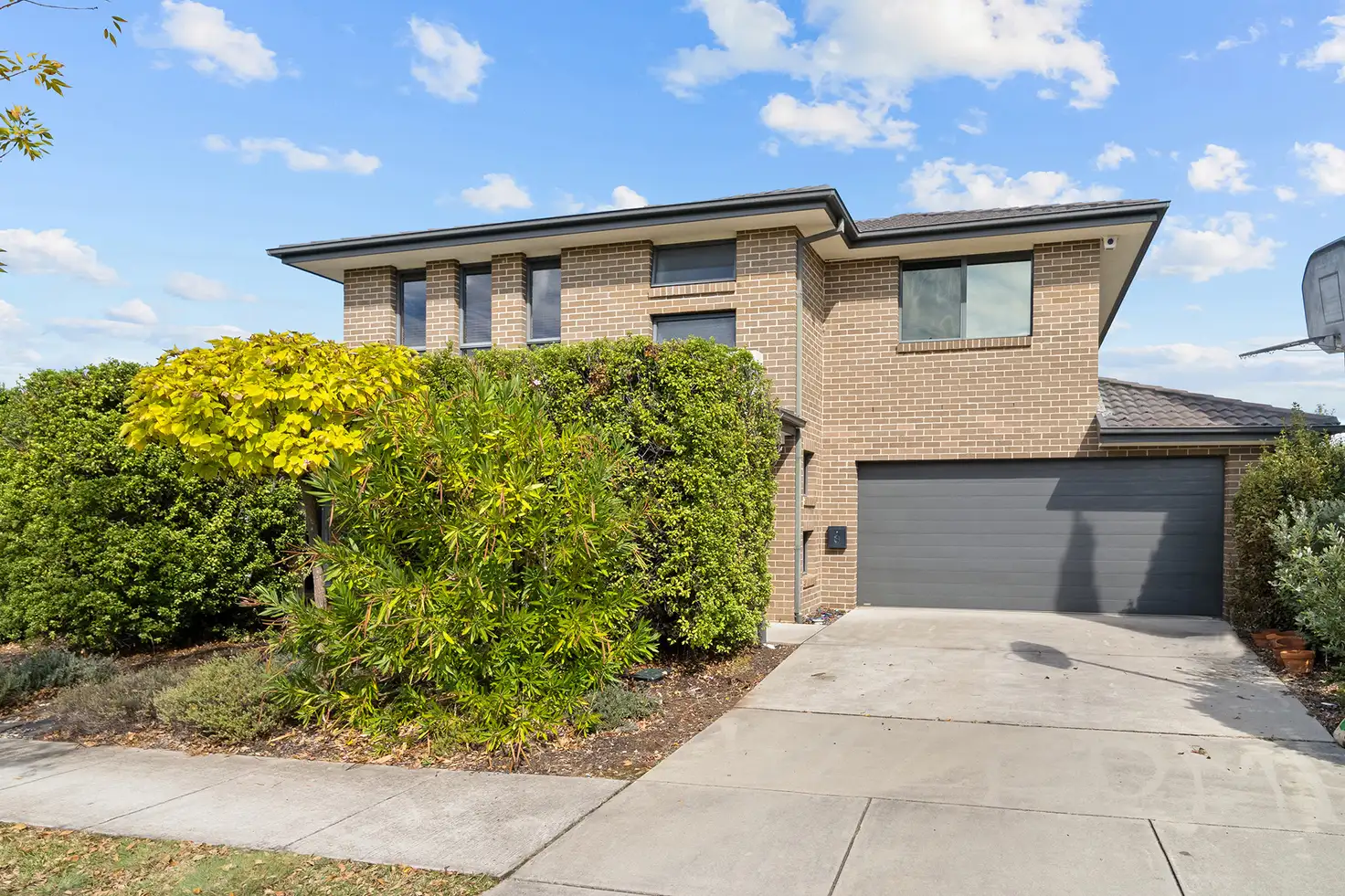


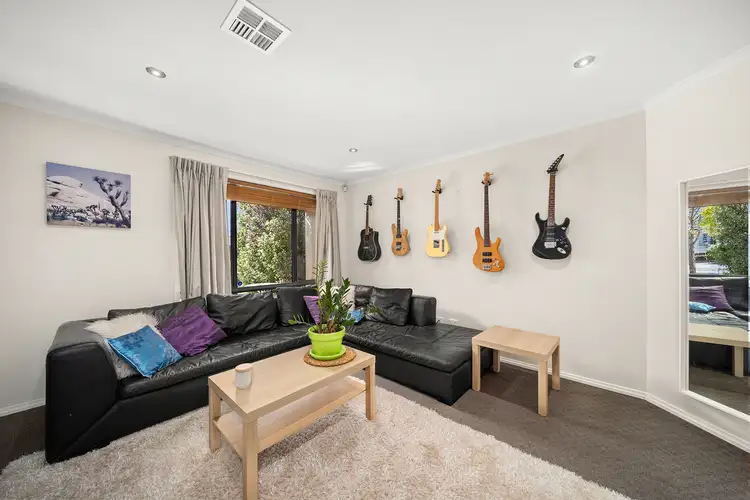
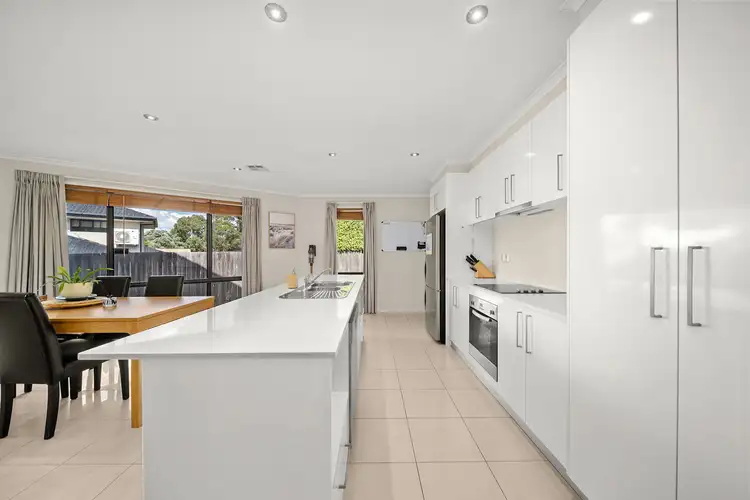
 View more
View more View more
View more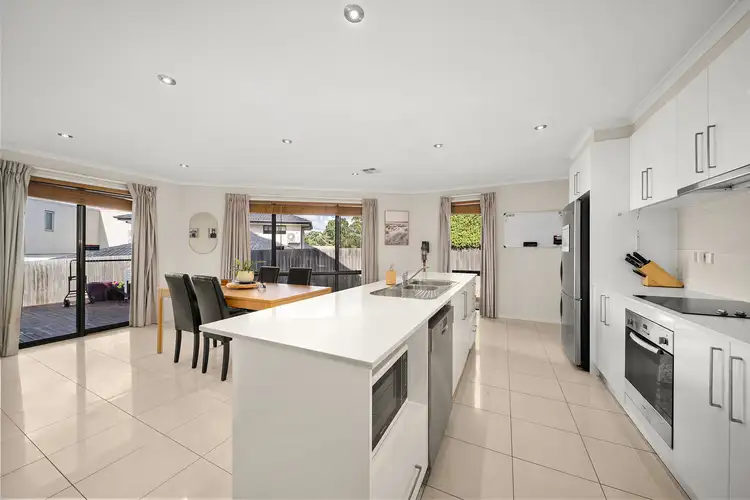 View more
View more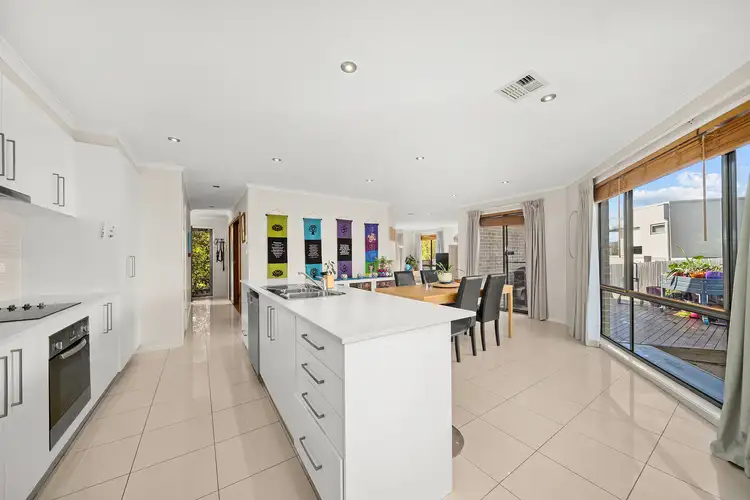 View more
View more
